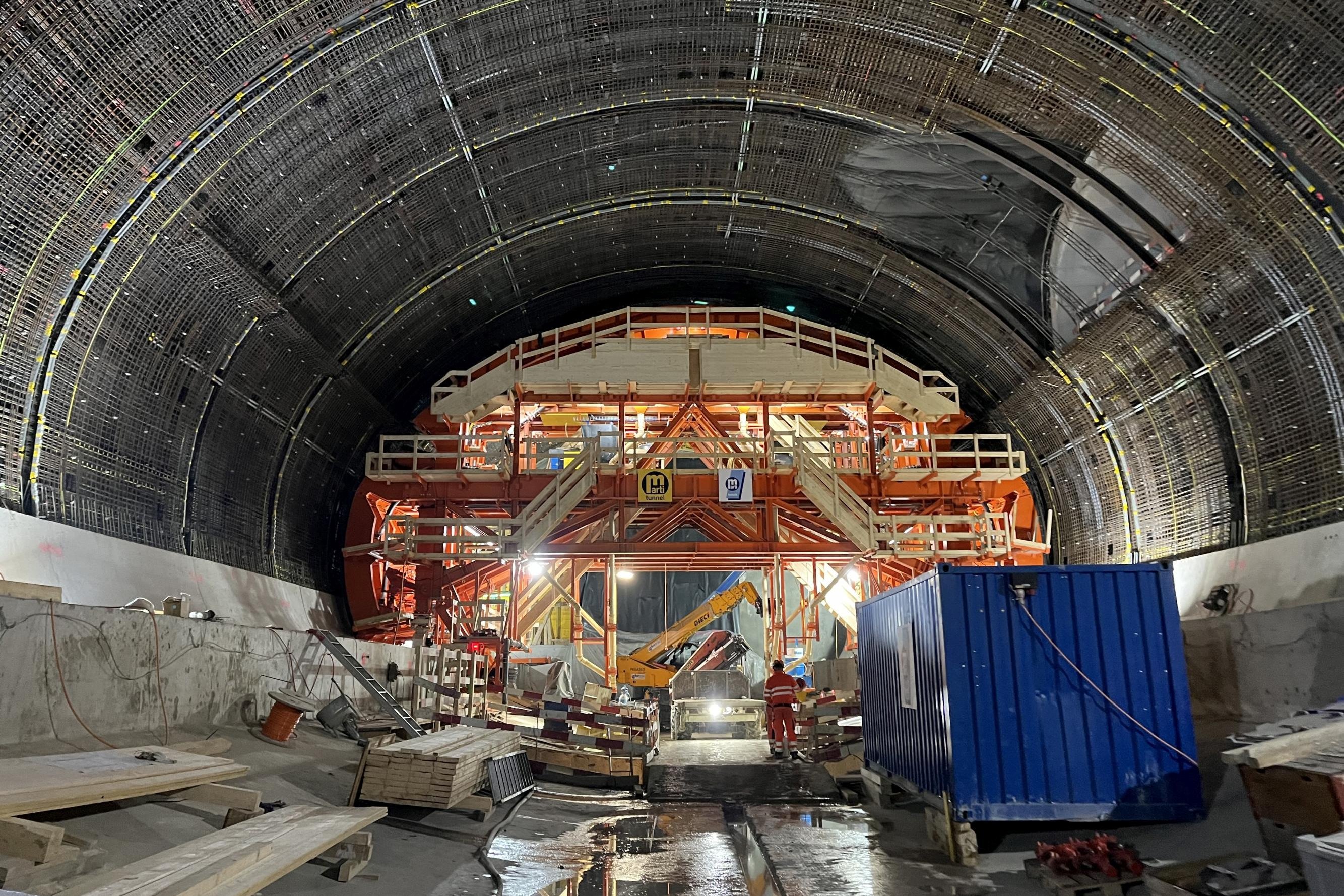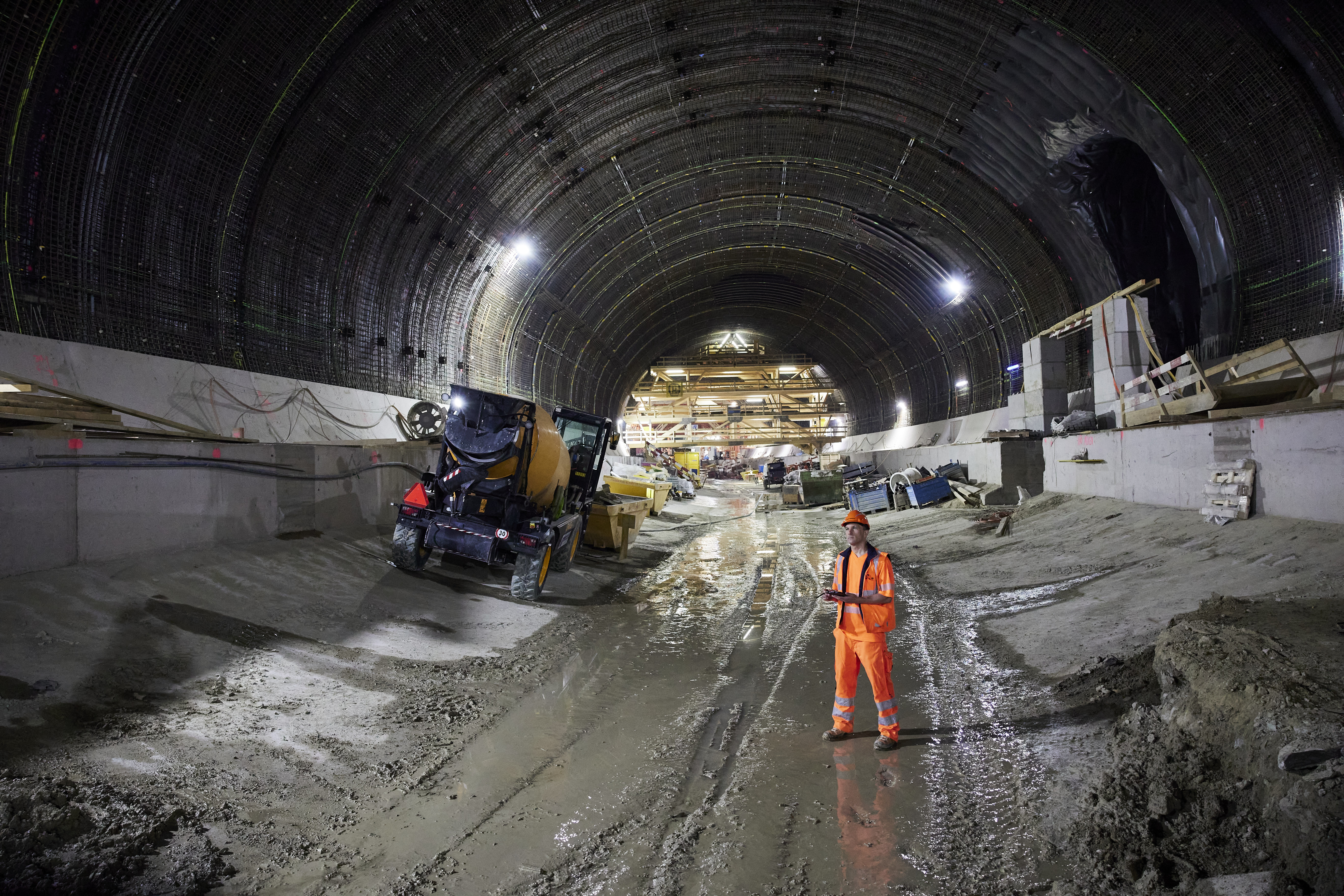Expansion of Bern railway station

The new underground station consists of two station caverns, each 200 meters and 210 meters long, 26 meters wide and 17 meters high. The caverns are located 12 meters below the existing tracks of Bern main station. The 1.5-kilometre-long access route will be constructed with different cross-sections using both underground and cut-and-cover methods. The complexity of the project in the center of Bern is hard to beat: Most of the structures are located in soft rock and some in water-bearing granular soil. The overburden is low, and in some cases the excavation work is taking place directly below high foundation loads, which requires extensive support.
Basler & Hofmann is responsible for the overall management and leadership within the general planning consortium "RBSverbindet".
Our services
- Comprehensive general planning mandate: all services from a single source
- Overall management, IG lead, overall scheduling, coordination of architecture, building services, geology, railway technology, pedestrian traffic flow, fire engineering, Safety and Security
- Coordination and interface management with the parallel SBB public facilities expansion project (APBB)
- Project engineer from preliminary project to commissioning for special civil engineering, civil engineering, structural systems, underground construction, service pipes, railway construction
- Chief site manager and site supervision
- Monitoring and preservation of evidence
Involved expertise
Tunnel construction, General planner for infrastructure, Railroad construction, Excavations and foundations, Fire engineering, Bridges, Geotechnics, Structural engineering, Civil engineering structures, Steel constructionClient
Regional Transport Bern-Solothurn RBSIndustry
Transportation


