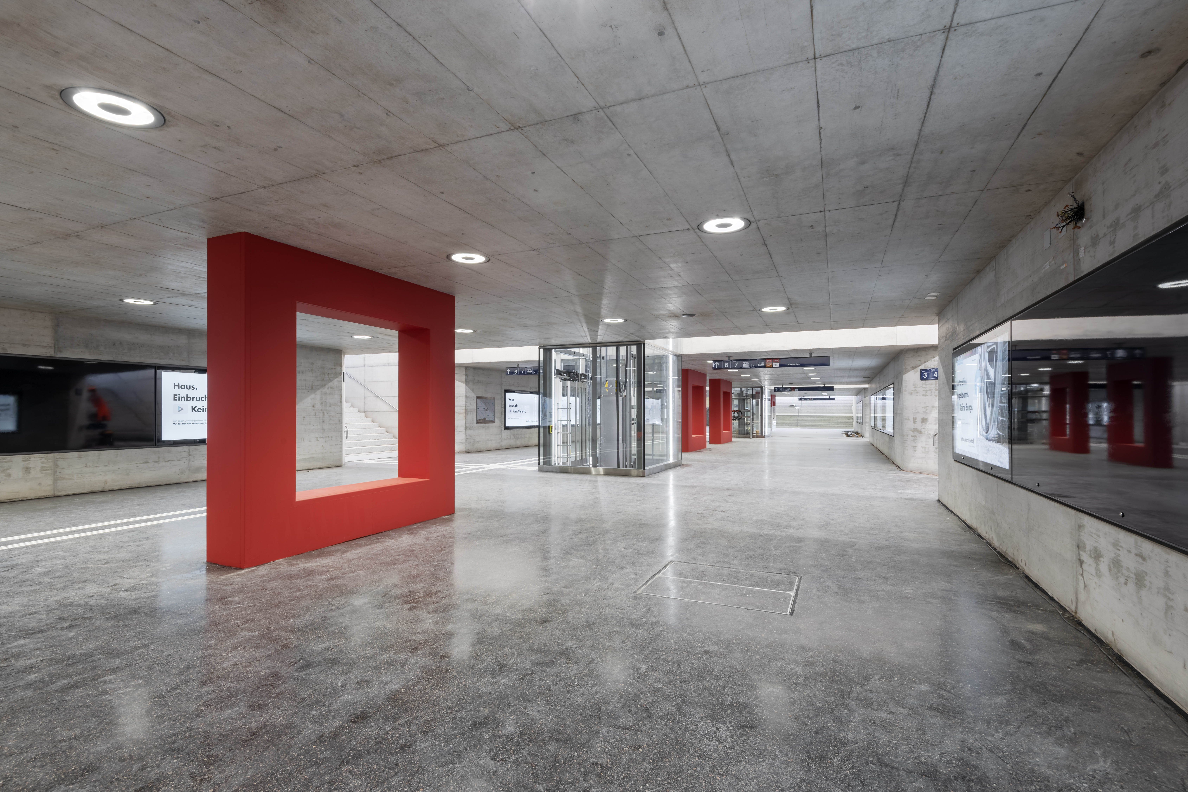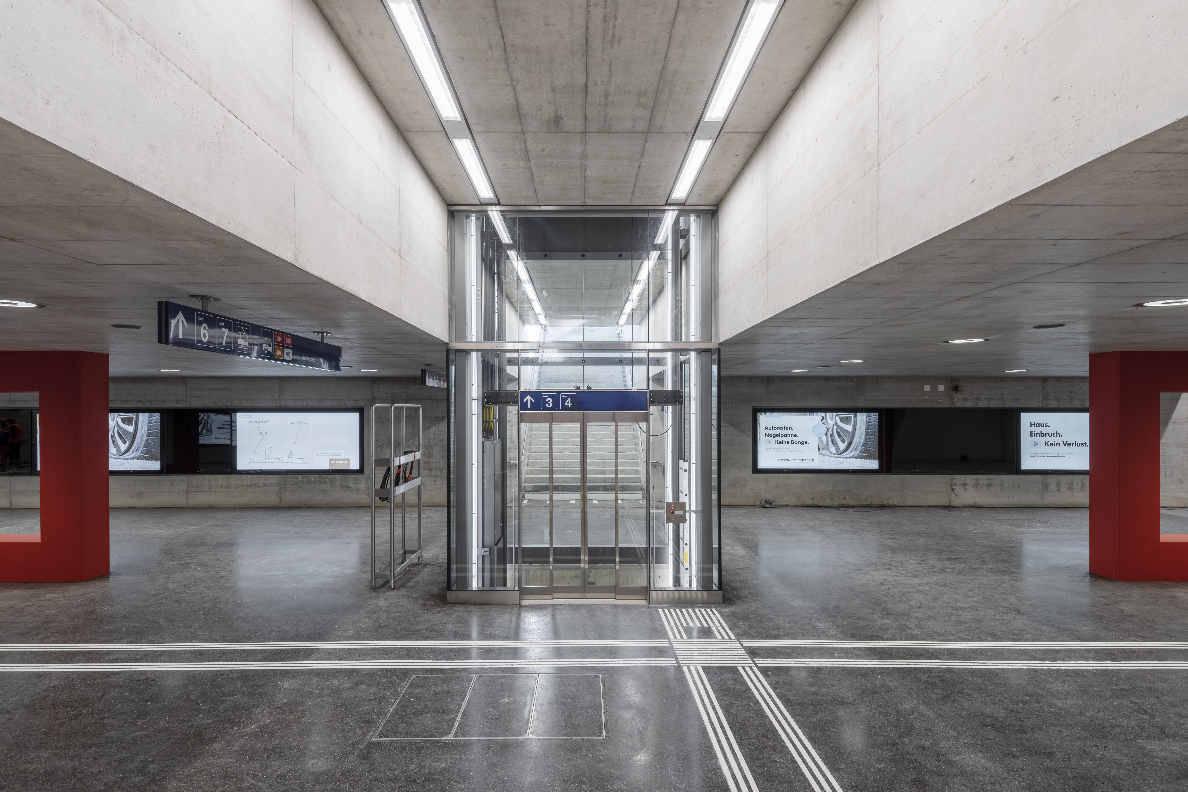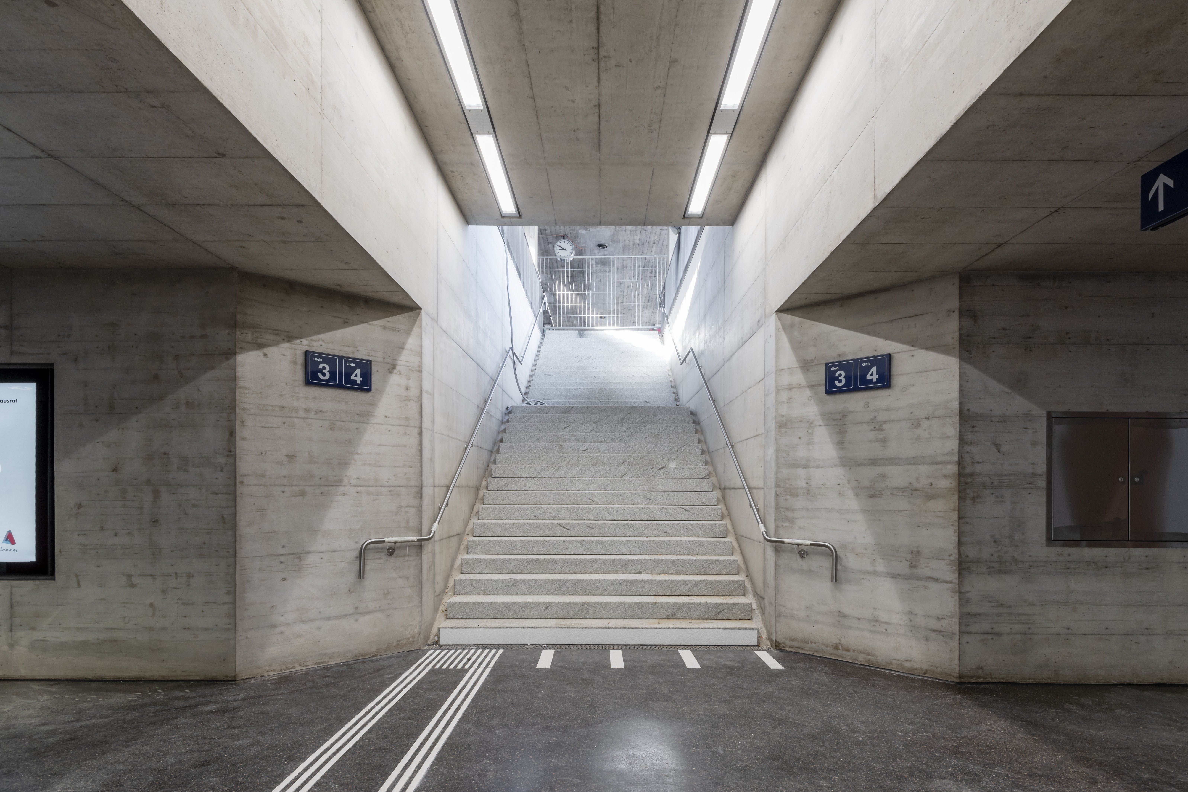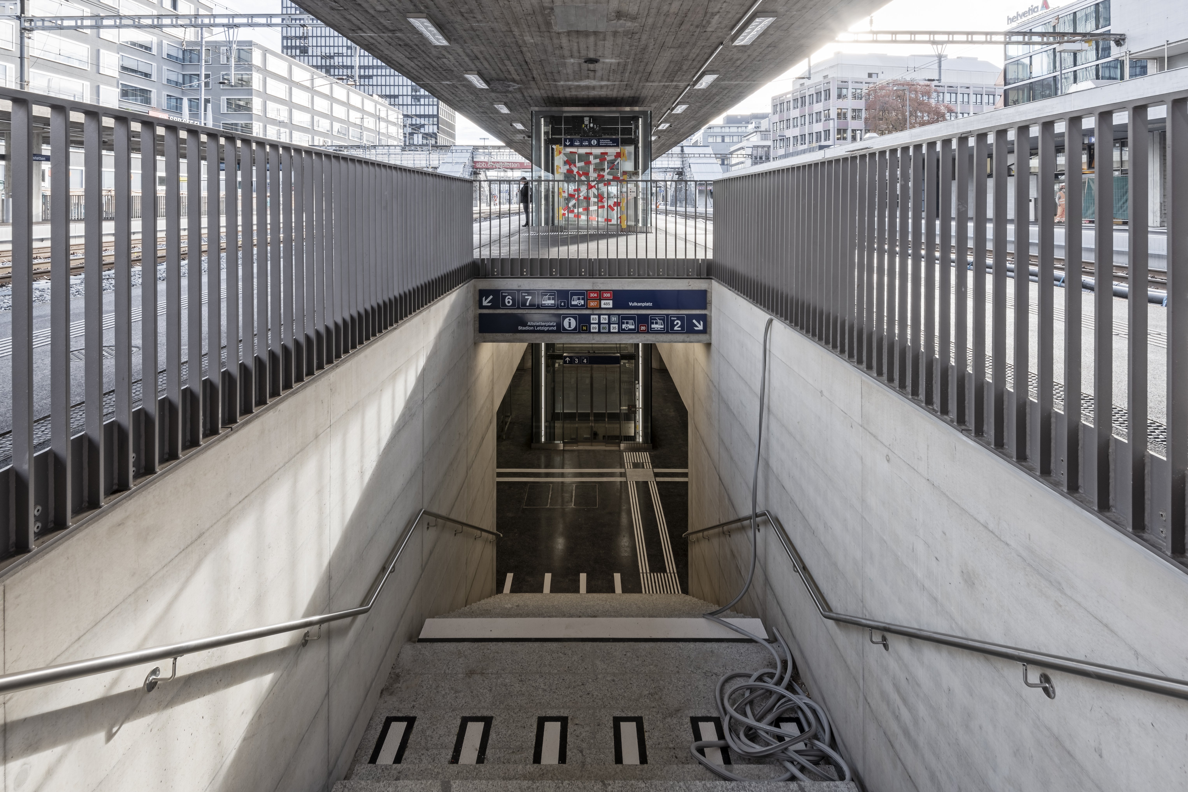Pedestrian underpass Zurich-Altstetten

The existing 65 meter long and 4 meter wide pedestrian underpass at Zurich-Altstetten station connects Altstetterplatz with Vulkanplatz and crosses under 8 tracks. It was widened to 12.5 meters at the same location and all rail accesses were made disabled access.
Opened in 1968, the station with its 9-storey residential tower and the two platform roofs of the central piers are listed buildings. Visible changes to the existing structure therefore had to be minimized and agreed with the cantonal heritage authorities. For the new construction of the underpasses, part of the ground slab of the high-rise residential building had to be dismantled and the building underpinned during this time.
The pedestrian underpass is also located in the groundwater flow. In order to maintain the flow capacity, the clearance height of the pedestrian underpass was reduced to 2.8 meters, a 0.75 meter high gravel box was installed under the ground slab and contingency measures or compensating measures were implemented.
During the construction work, all track and platform systems were in constant operation. In the area of railway operations, the work could only be carried out during defined, short closures at night. To ensure access to the tracks during the entire construction phase, a temporary walkway was built as a scaffolding structure with stairways.
Basler & Hofmann was in charge of the general planning consortium as well as the deputy overall management and was responsible for the lowering groundwater levels, the excavation and its completion, the special civil engineering and the auxiliary bridges. The team also coordinated the construction processes.
Our services
The general planning consortium GPG PU A, led by Basler & Hofmann, is responsible for all planning services from the preliminary project through to commissioning.





