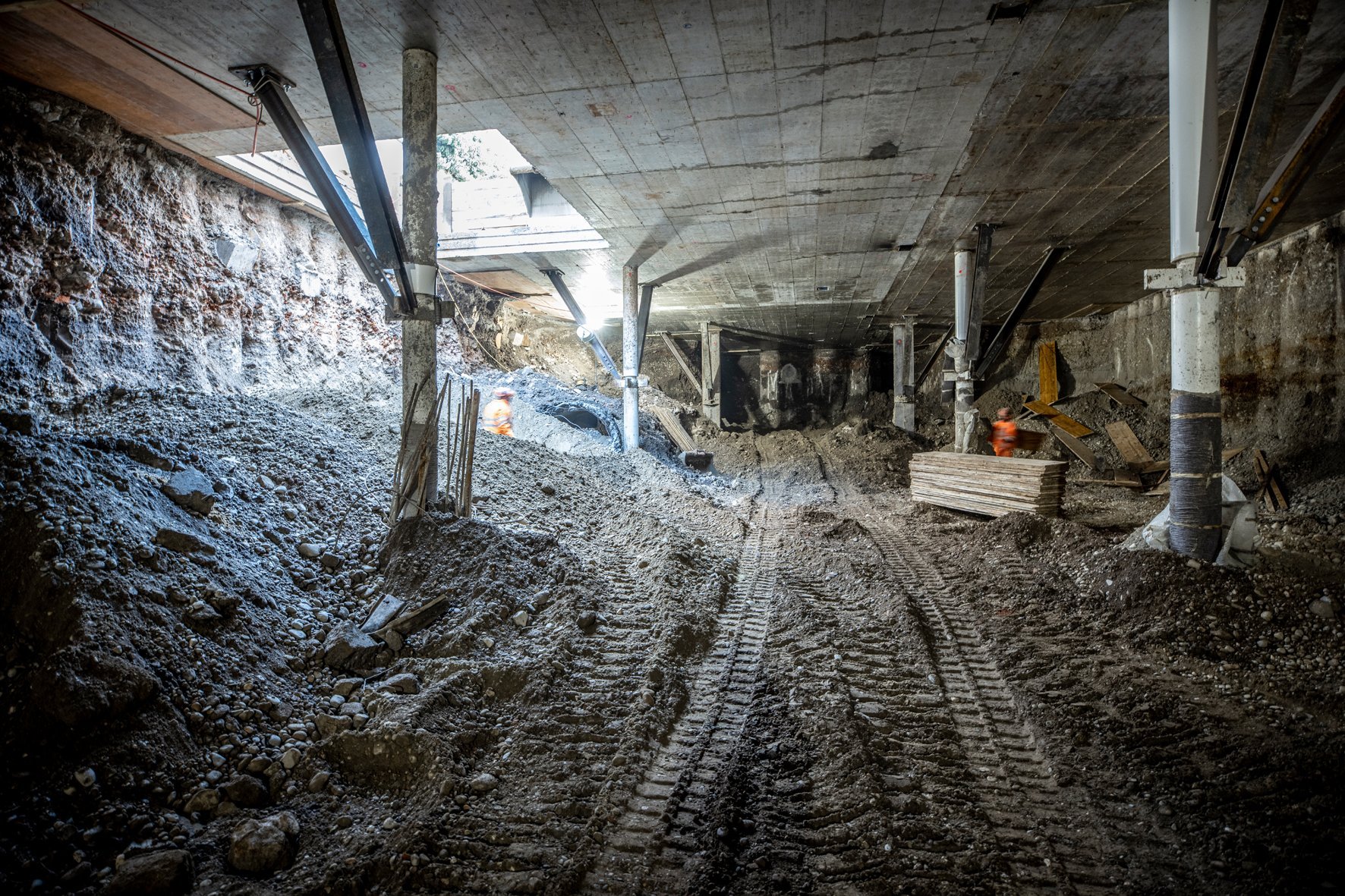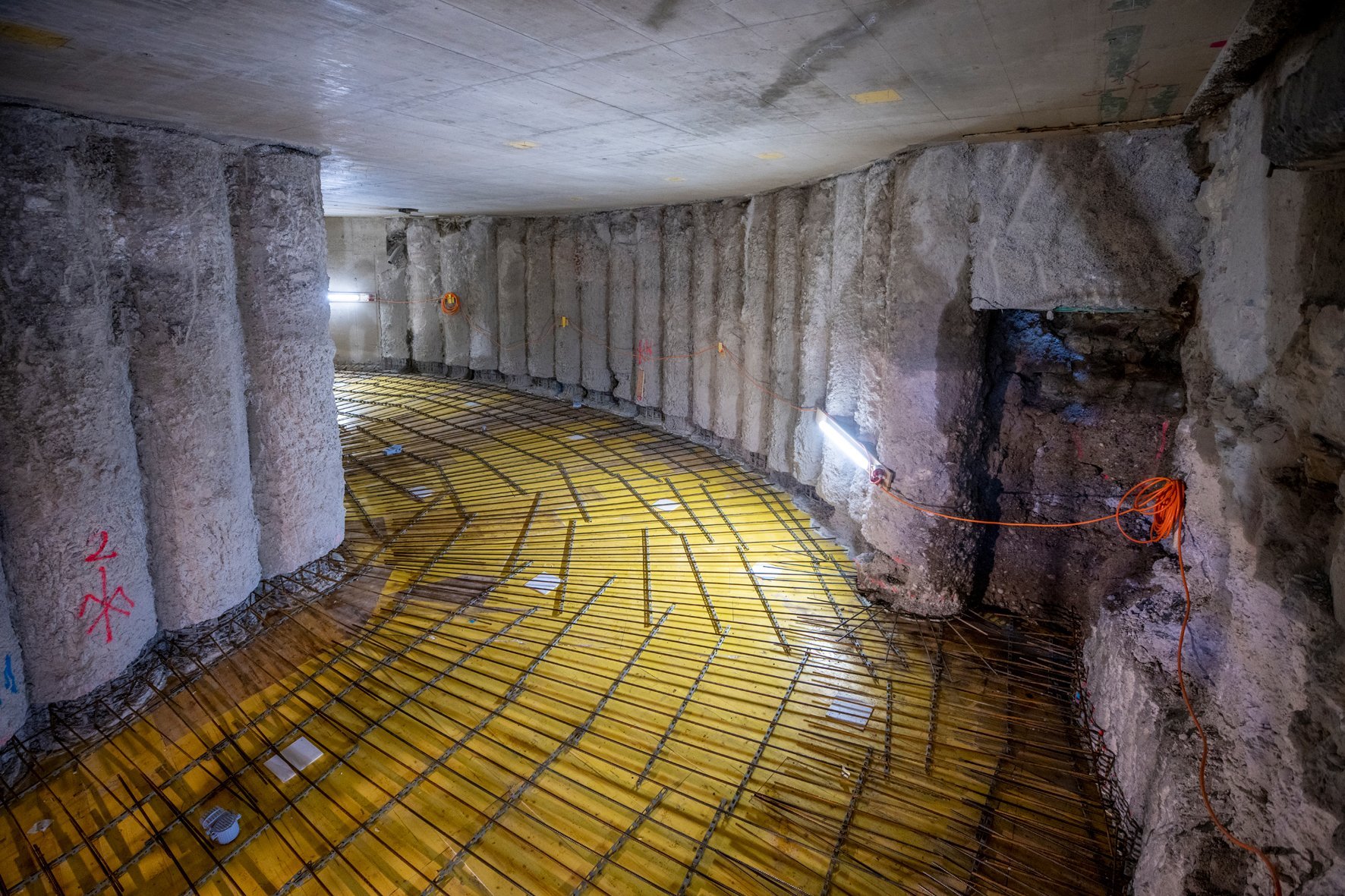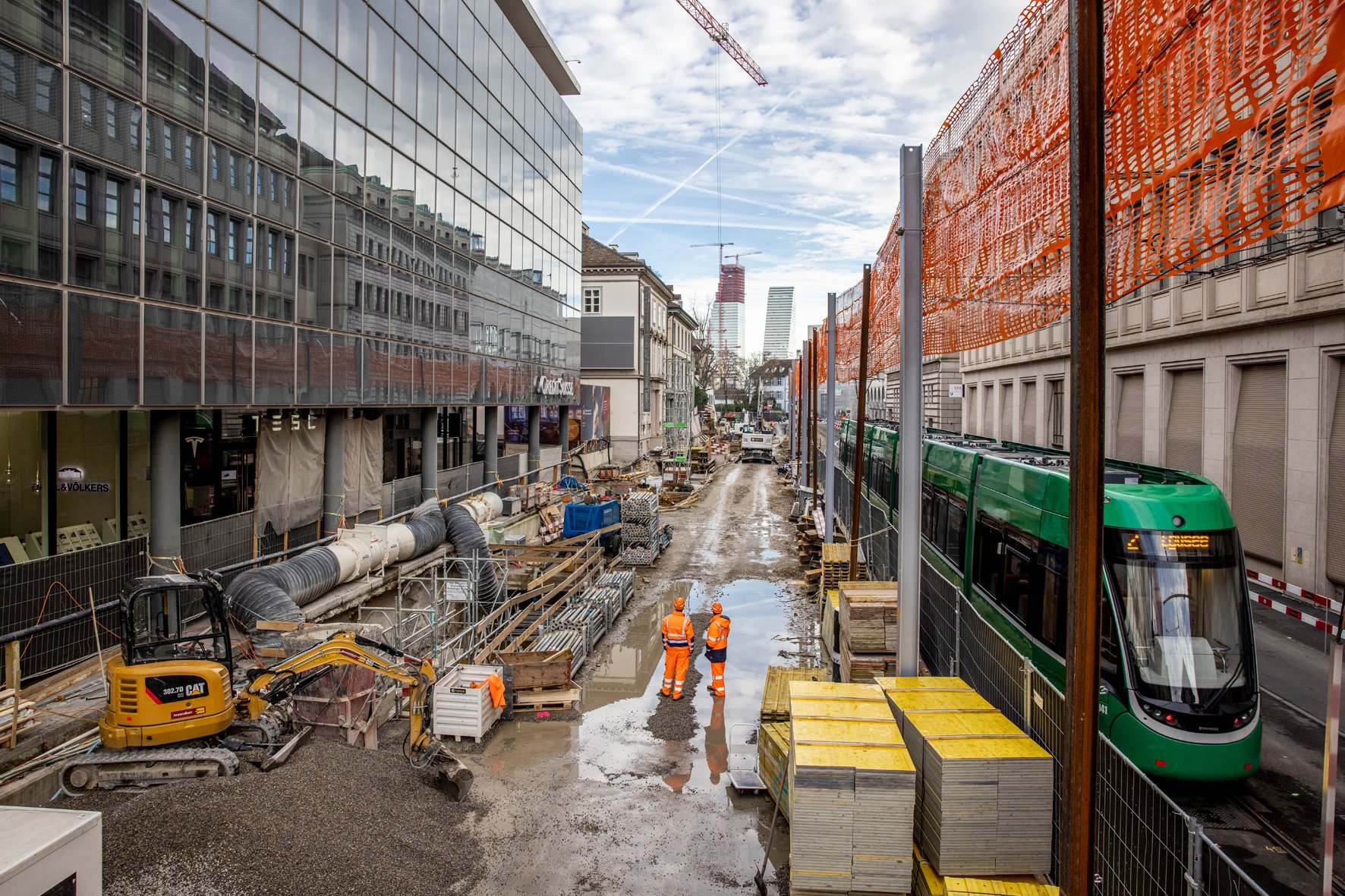Parking garage Kunstmuseum Basel

The new car park at the Kunstmuseum Basel is located between the Bankverein and the Kunstumuseum and comprises four underground levels with a total length of 169 meters and a width of up to 17 meters. The construction was carried out using the cut-and-cover method in order to keep the St. Alban Graben, an important link in Basel's public transport network, passable during the entire construction period. The construction work was carried out in two longitudinal phases, with the overlapping bored pile wall, which forms the outer wall of the structure in its final state, serving as a support for the floor slabs. The existing buildings had to be secured during construction in the area of the entrances and exits as well as for the new construction of service pipes by means of conventional reinforced concrete underpinning.
The planning team faced a particular challenge with the Heuwaage tunnel - a tunnel that runs only five meters transversely under the entire ground slab. No load was allowed to be transferred to it, which made special auxiliary props and an interception beam necessary. Due to the confined space in the St. Alban Graben, the construction machinery sometimes virtually scraped or sharpened the foundations of the Museum of Antiquities and Art Museum. This required continuous vibration monitoring. This is because valuable cultural and art objects are exhibited and stored in both museums. Our vibration control experts installed two measuring centers, each with around ten measuring points. They were able to continuously monitor the vibrations via a web platform.
Our services
- Project planning, invitation to tender and implementation for excavations, foundations and special civil engineering measures
- Structural engineering
- Continuous vibration monitoring
- Ventilation and electrical installations in new parking lot construction





