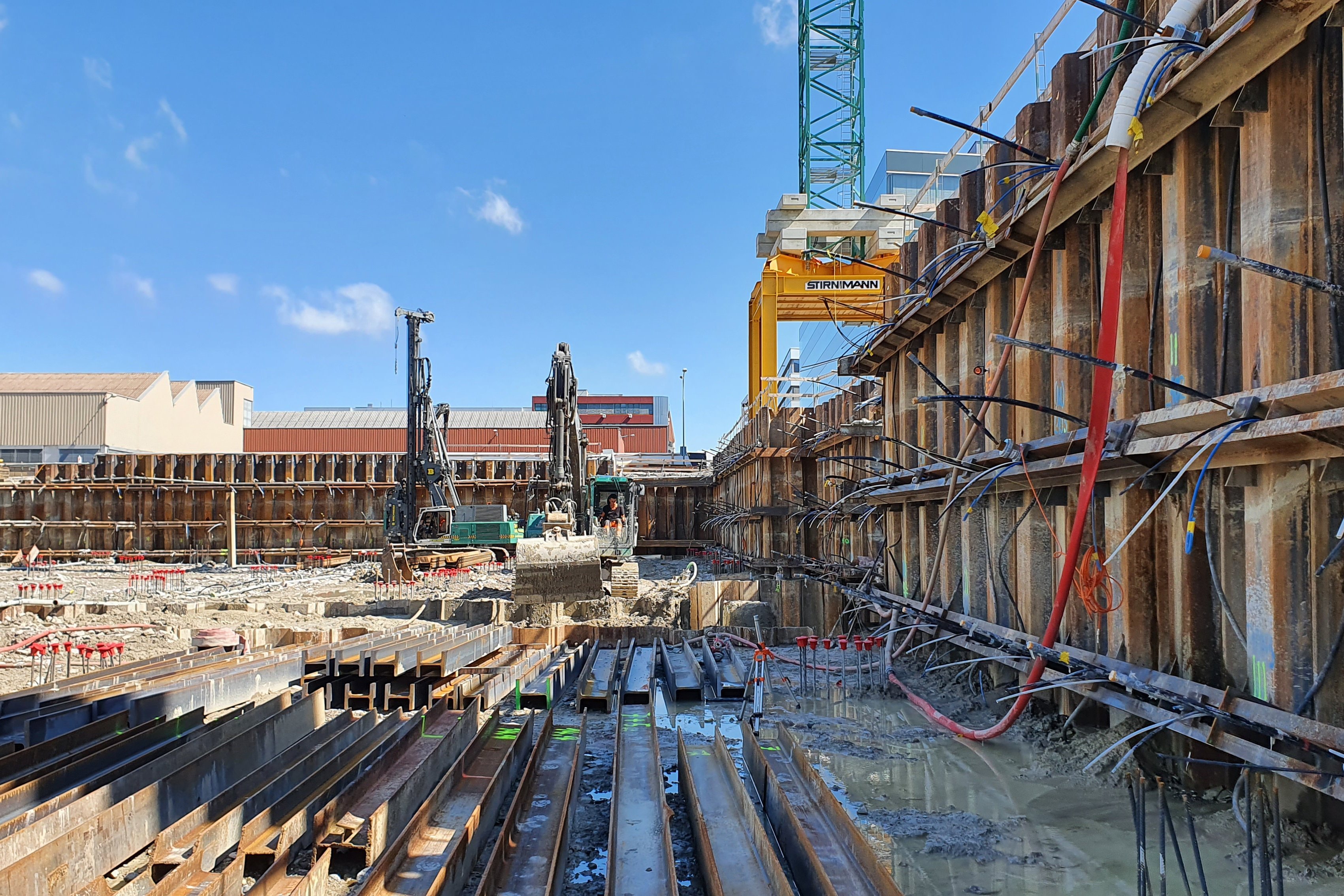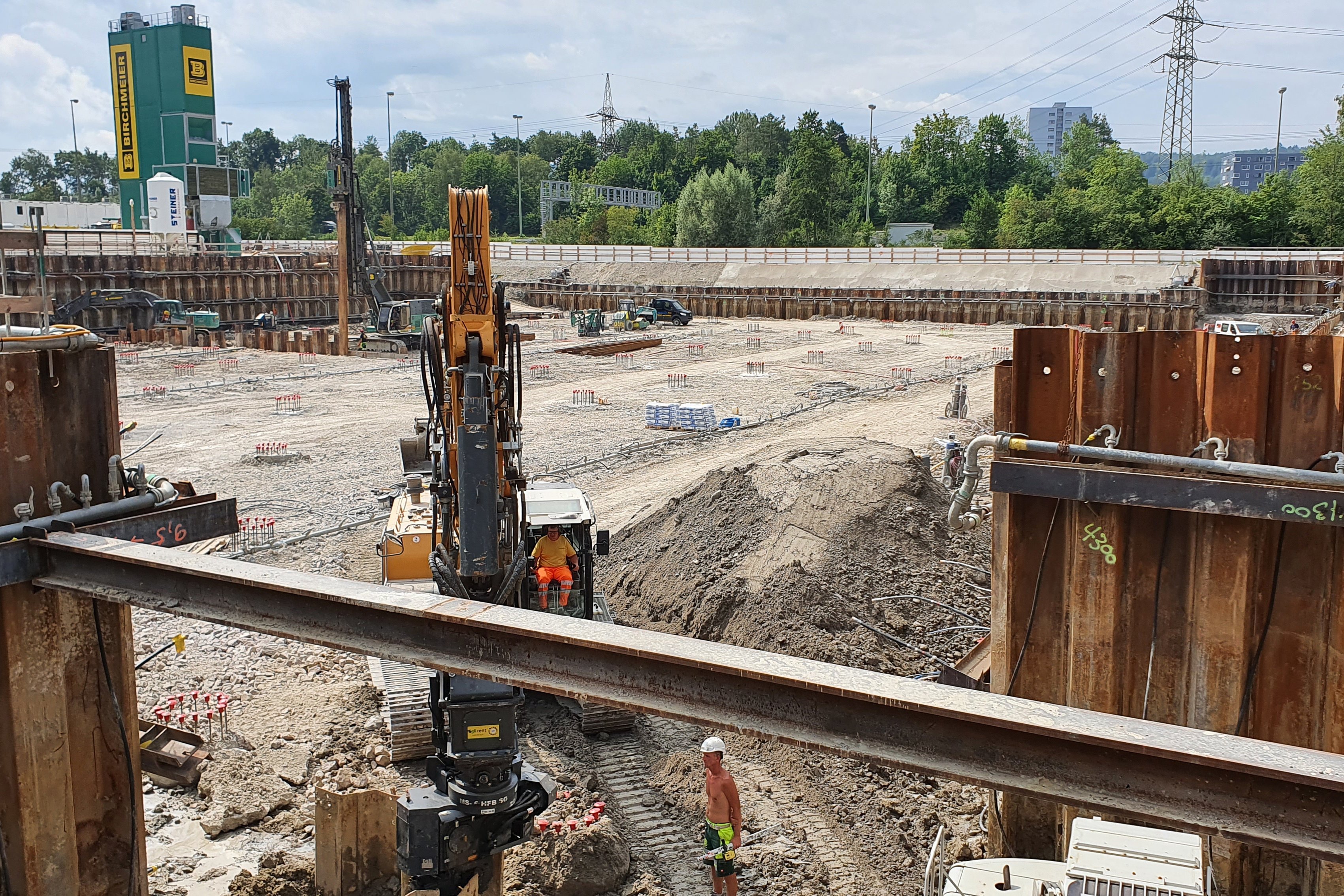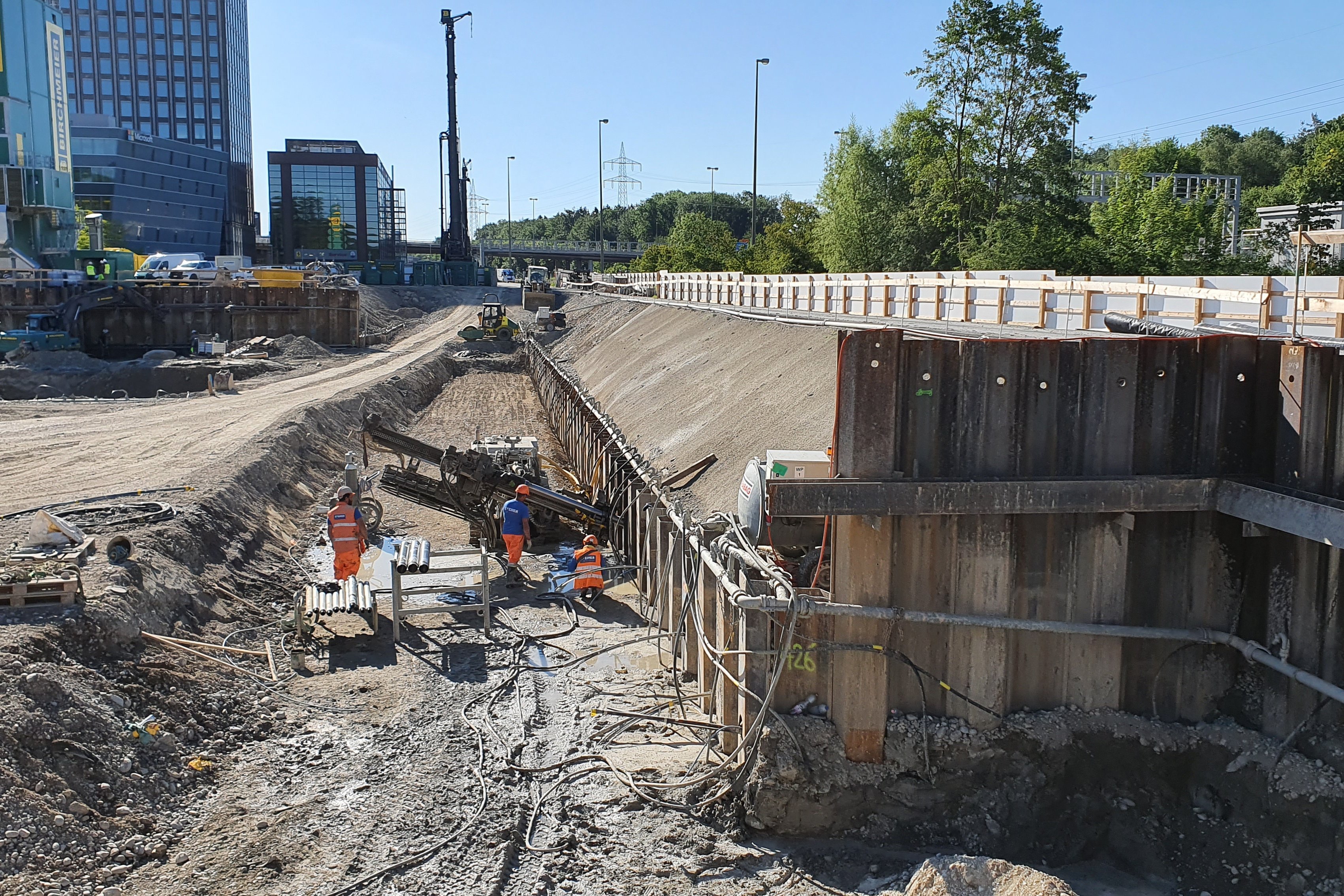New industrial building Reishauer: excavations and foundations 1st stage

The first stage began in 2020 with the construction of a 100-metre-long, four-storey production hall on a former parking lot next to existing production buildings. The poorly load-bearing soil and the high settlement requirements due to the heavy production machines called for a deep foundation. The overall project was optimized with the project planning of a combined pile raft foundation (CPP). To determine the necessary project planning parameters, three bidirectional static pile pressure tests were carried out in advance using built-in high-load presses (Osterberg tests). Due to the limited space outside the excavation pit and the high stratum water level, we used anchored sheet pile walls as retaining wall structures. The sheet piles reached down to a depth of 24 meters in places to prevent a hydraulic ground failure. Our project team ensured that the construction work could be carried out without interrupting ongoing production.
Our services
- Preliminary and concept design
- Invitation to tender and construction documents
- Construction supervision of the special civil engineering work





