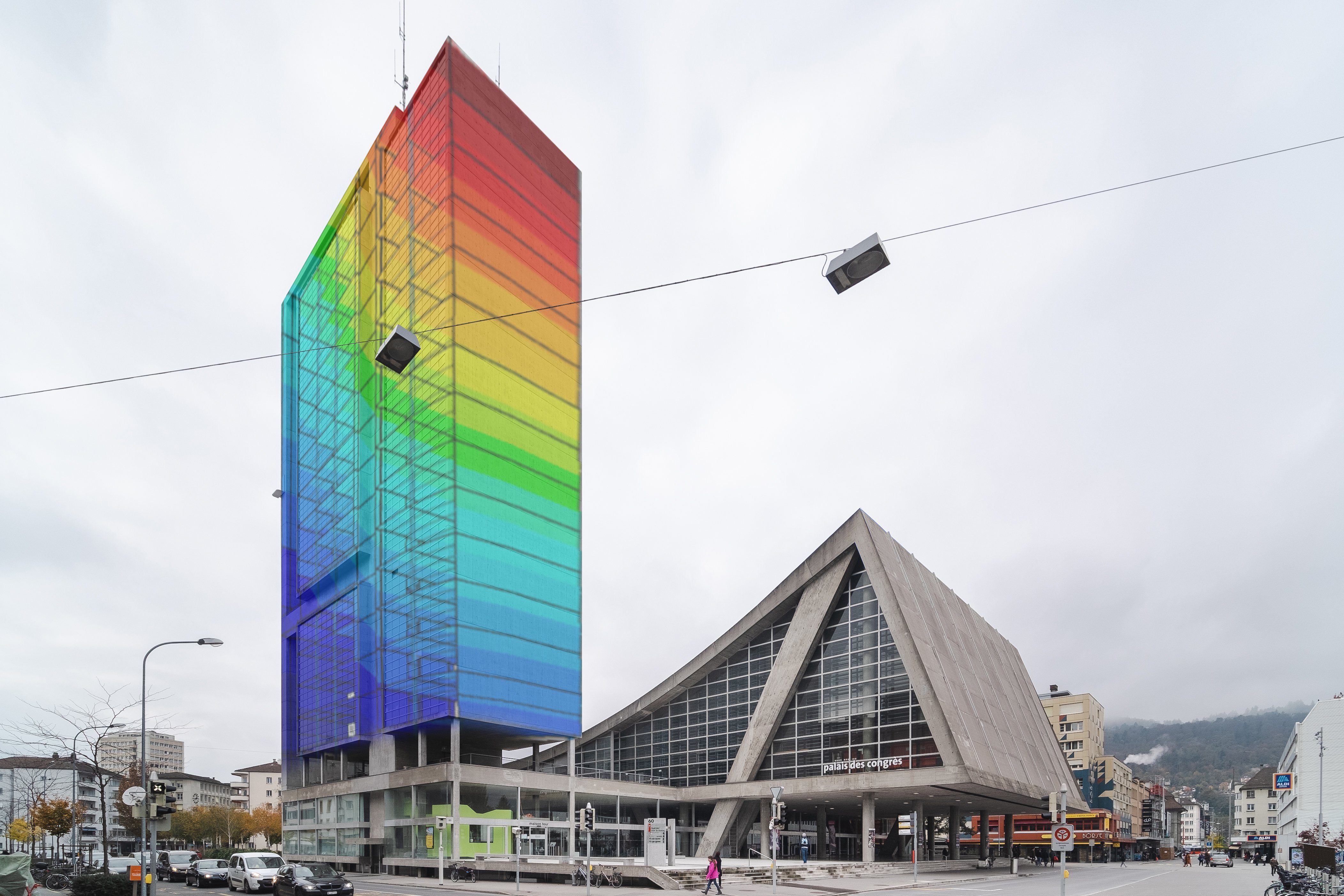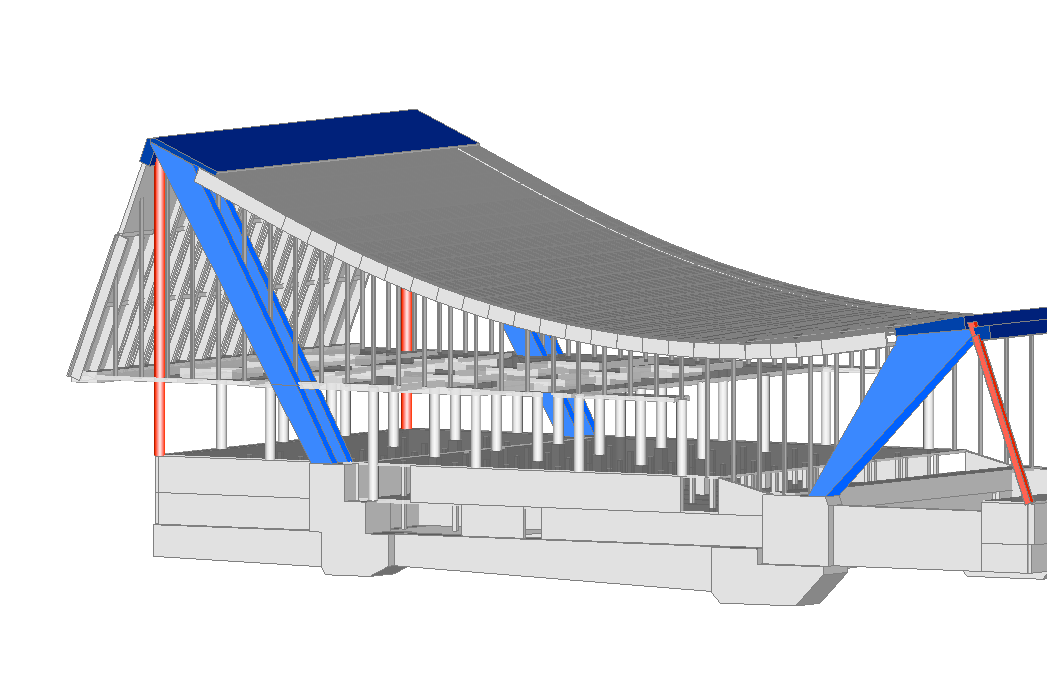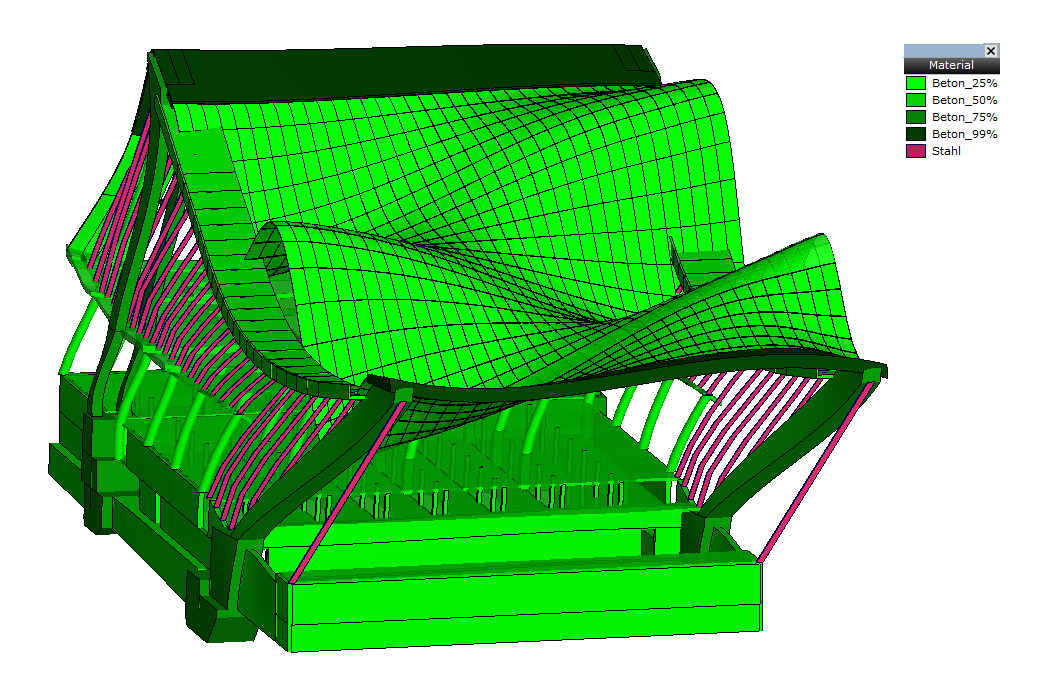Kongresshaus Biel: Review of earthquake-resistant design

The listed building dates back to the 1960s. The planners did pioneering work with the filigree composite high-rise building and the impressive suspended structure. However, there were no explicit requirements for earthquake-resistant design at the time. A general earthquake-risk assessment confirmed that the Kongresshaus in Biel required considerable strengthening. However, structural interventions were to be avoided as far as possible due to monument protection.
The first step on the way to the detailed investigation was to carry out intensive research into the basics, in particular detailed designs and photos from the construction period. This preliminary work enabled us to develop a sound understanding of the load-bearing structure. In areas where important basic information about the structure was missing, we consulted with the monument preservation authorities. This enabled more detailed calculation models to be created and more in-depth calculations to be carried out with the updated seismic impact. In the end, the assessment of the Kongresshaus's earthquake-resistant design was significantly better than in the general review, which meant that the need for measures was significantly lower or even completely eliminated in some cases.
Our services
- Intensive research into the basics, in particular detailed designs and photos from the construction period
- Development of a sound understanding of the supporting structure
- 3D modeling, detailed earthquake calculation and assessment of the earthquake-resistant nature of the structure's structures
- Assessment of the earthquake behavior and earthquake-resistant properties of relevant secondary components
- Assessment of the proportionality of measures and recommendation of measures
- Exchange with the monument preservation authorities





