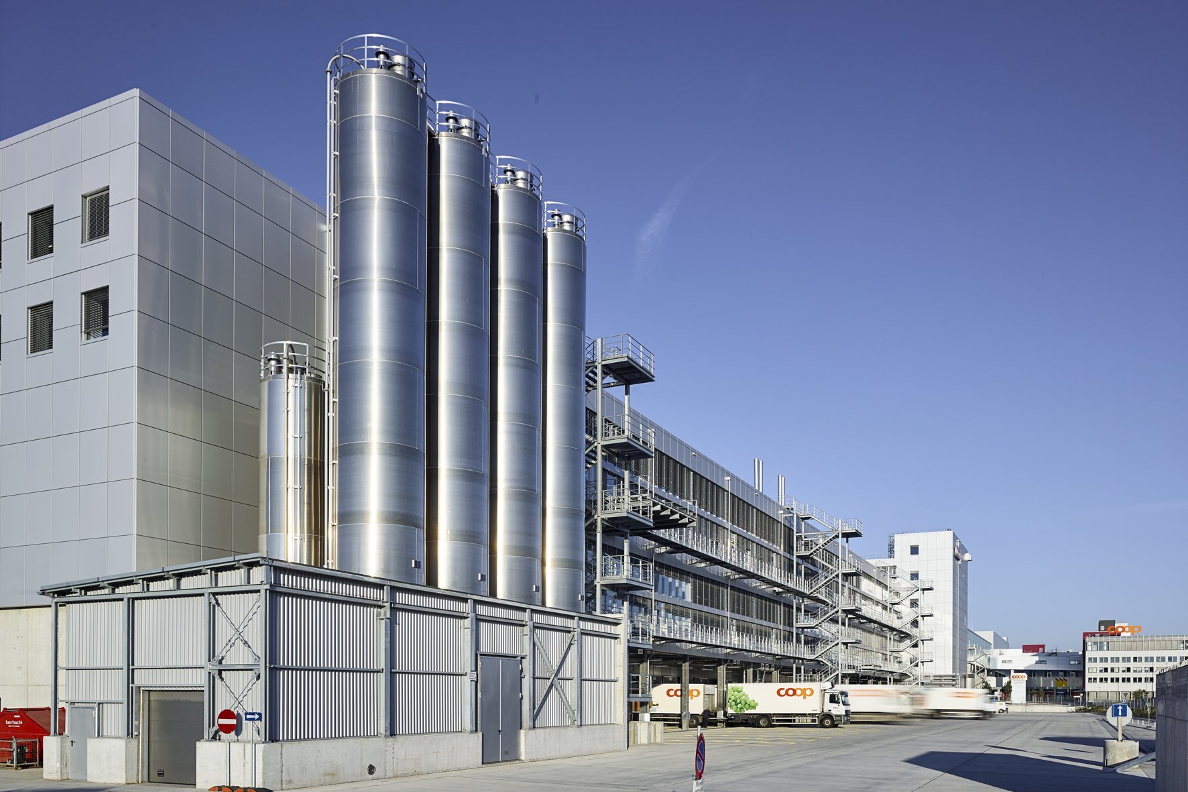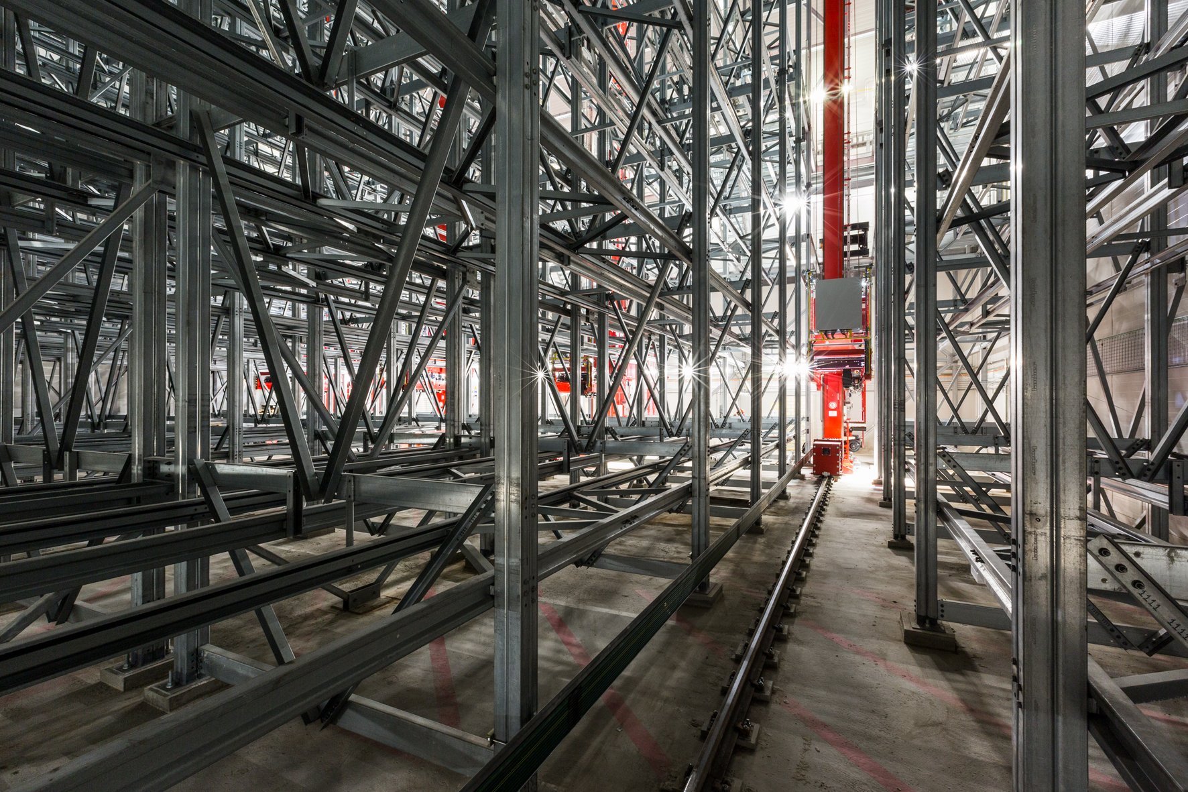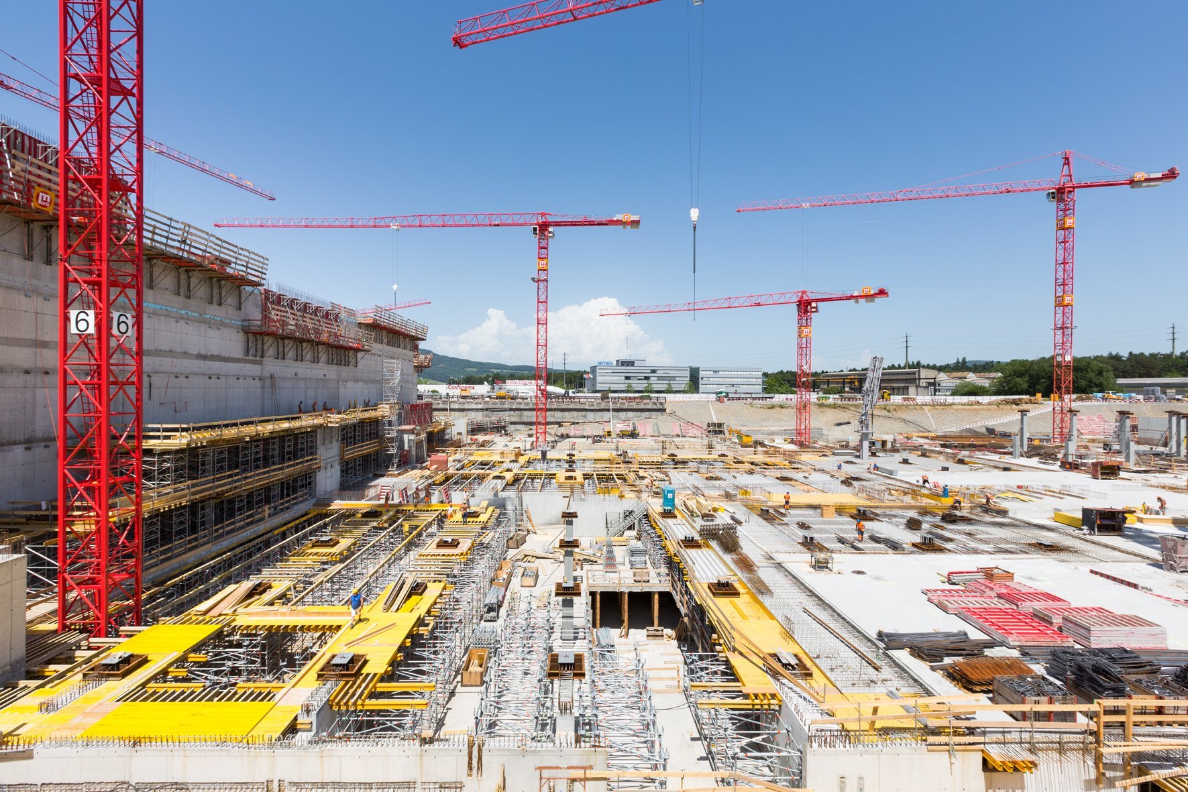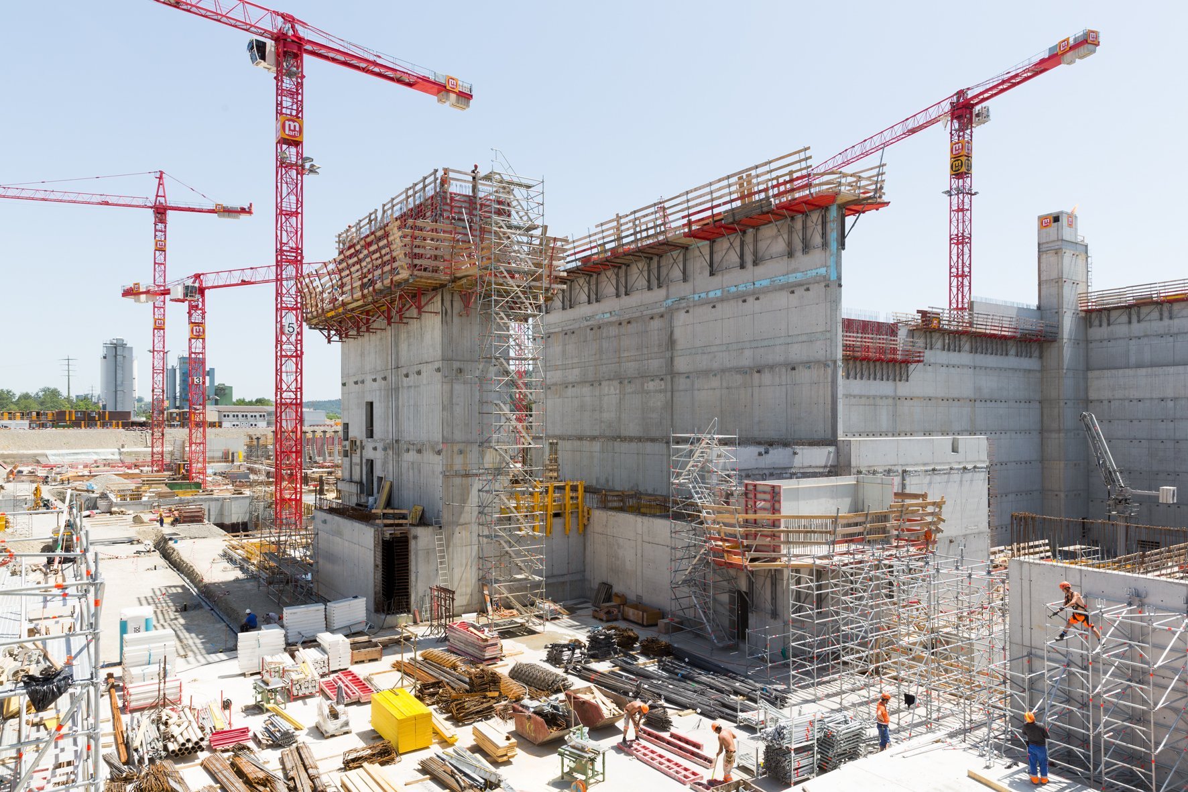Coop logistics center in Schafisheim: structural engineering
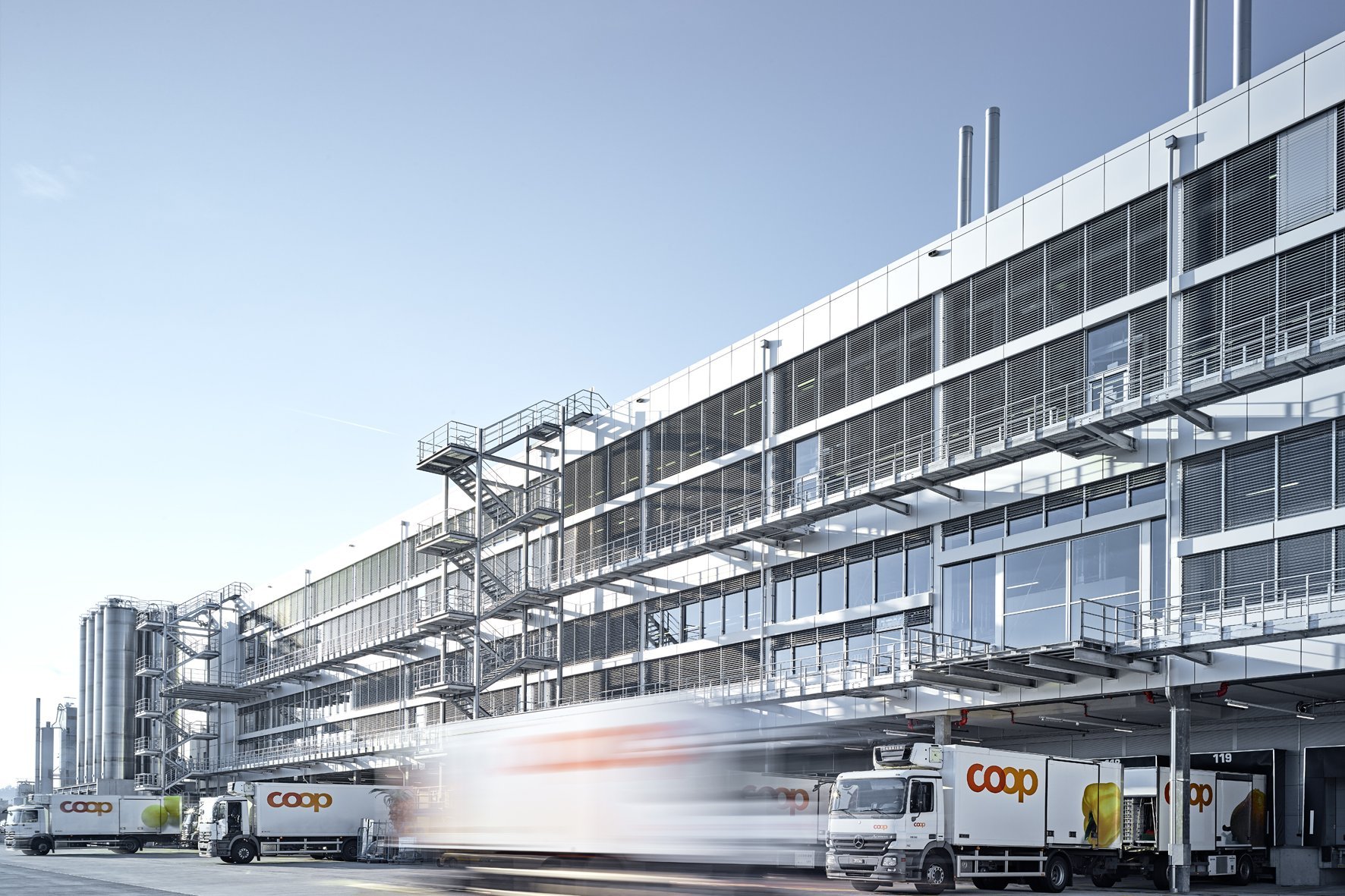
The new production and distribution center was a project of superlatives. The center, which employs 1,900 people, includes the largest bakery in Switzerland, a deep-freeze high-bay warehouse, an empties center and a biomass center. The site also has its own rail connection.
The building complex extends over five basement levels and reaches a height of 25 meters above ground level. This gives it the dimensions of a high-rise building. The planning and implementation of the building complex placed high demands on our geotechnical team. For example, the original gravel pit had to be converted into a stable excavation pit. The 30-meter-deep excavation pit comprised 7000 square meters of soldier pile wall, 900 anchors and various soil-nailed walls. The pile-slab foundation required 280 in-situ concrete bored piles. Our structural engineering team was also challenged: Among other things, a 25-metre-long baking oven weighing 3.5 tons per square meter had to be integrated into the structural concept.
Our services
- Excavation work including site supervision
- Project planning and site supervision of the combined pile raft foundation
- Project planning of the structural systems for the basement floors




