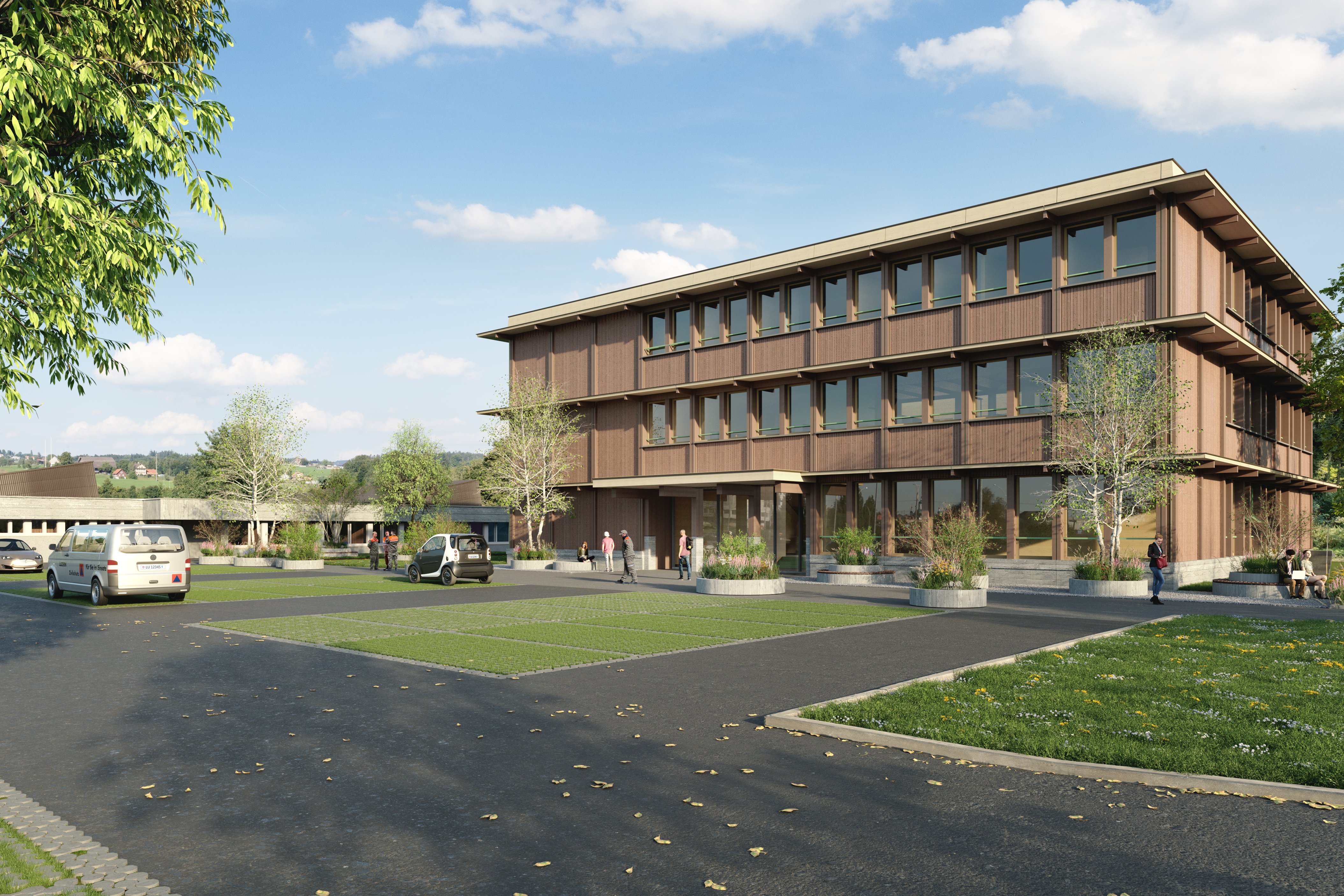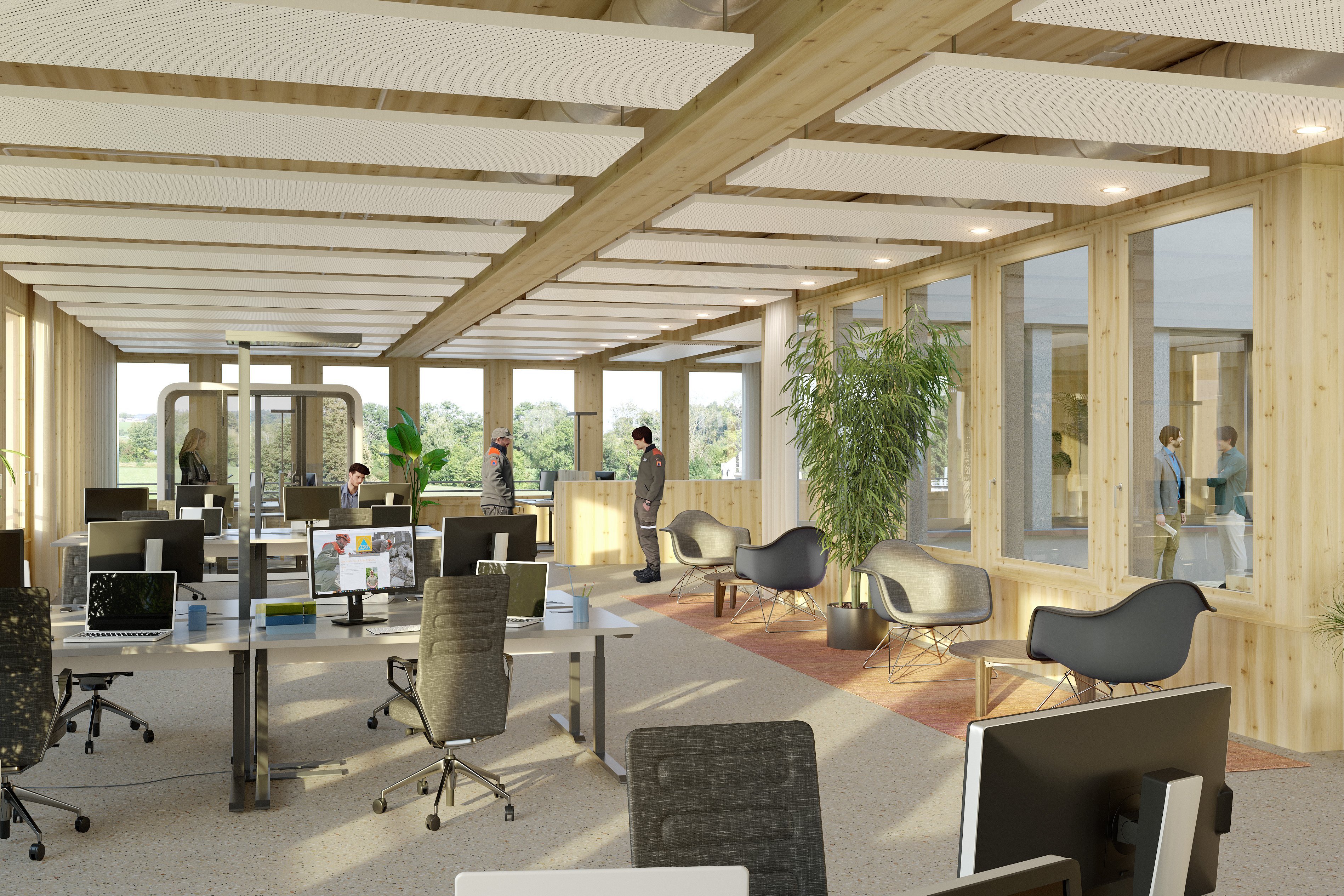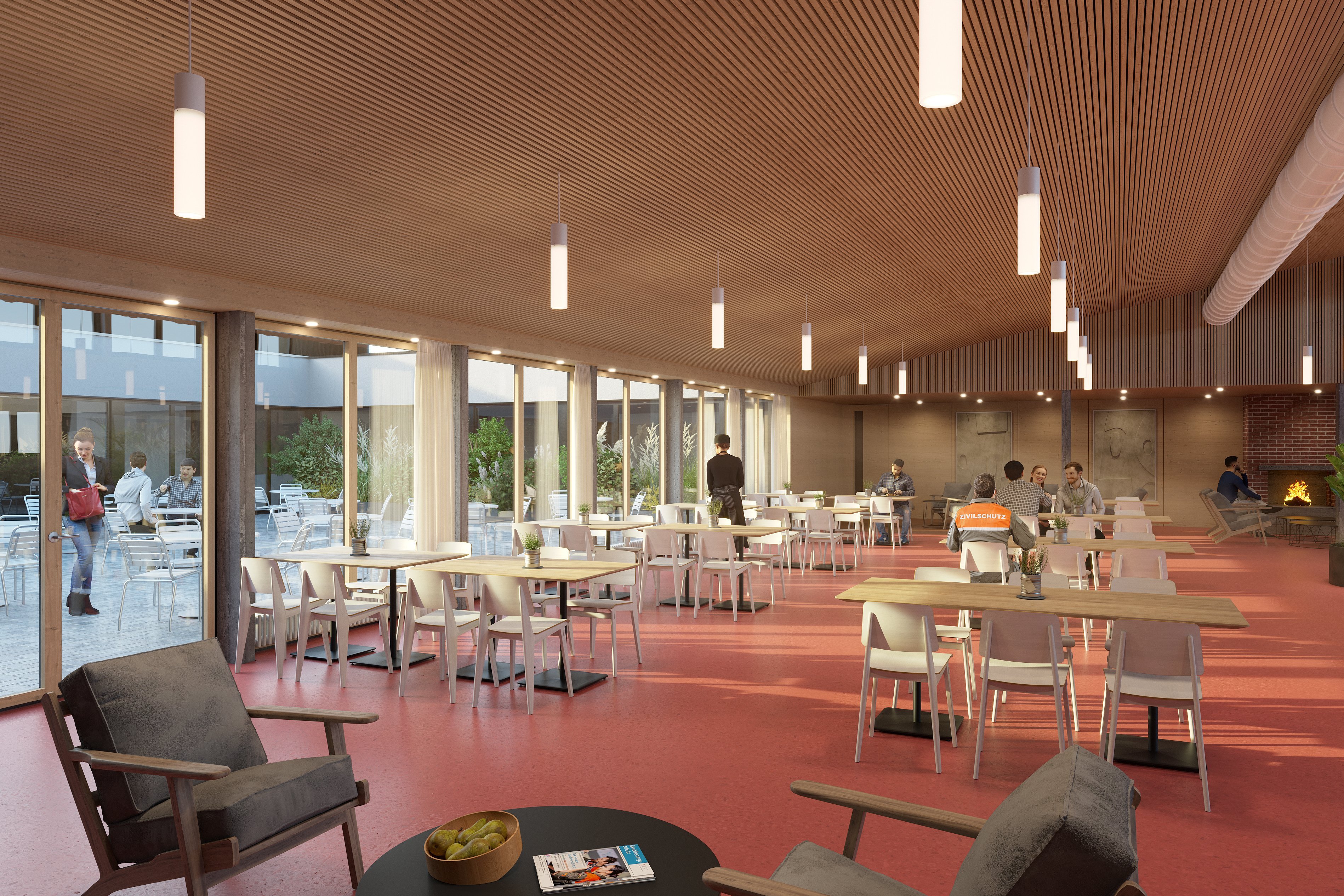Sempach Civil Defense Training Center: New replacement building in wood

Built in 1971, the training center has considerable structural and technical defects. The instruction building, which is of high architectural quality despite its poor condition, will be completely renovated and upgraded. The existing administration building will be demolished due to its poor condition and lack of earthquake-resistant design and replaced by a four-storey new construction. The new construction will offer modern offices, accommodation and special training rooms. The building will be constructed in timber from the first floor upwards, while the underground part and the staircase will be solid construction. The modular timber construction based on a grid allows the building structure to be flexible and adaptable to changing requirements. In order to meet ecological aspects, the new replacement building will be constructed to Minergie-P standard.
Our services
- Competition, preliminary project to implementation
- Project planning for structural upgrading of existing building
- Structural engineering for new construction in timber and solid construction
- Planning of the excavations
- Planning of service pipes and site drainage




