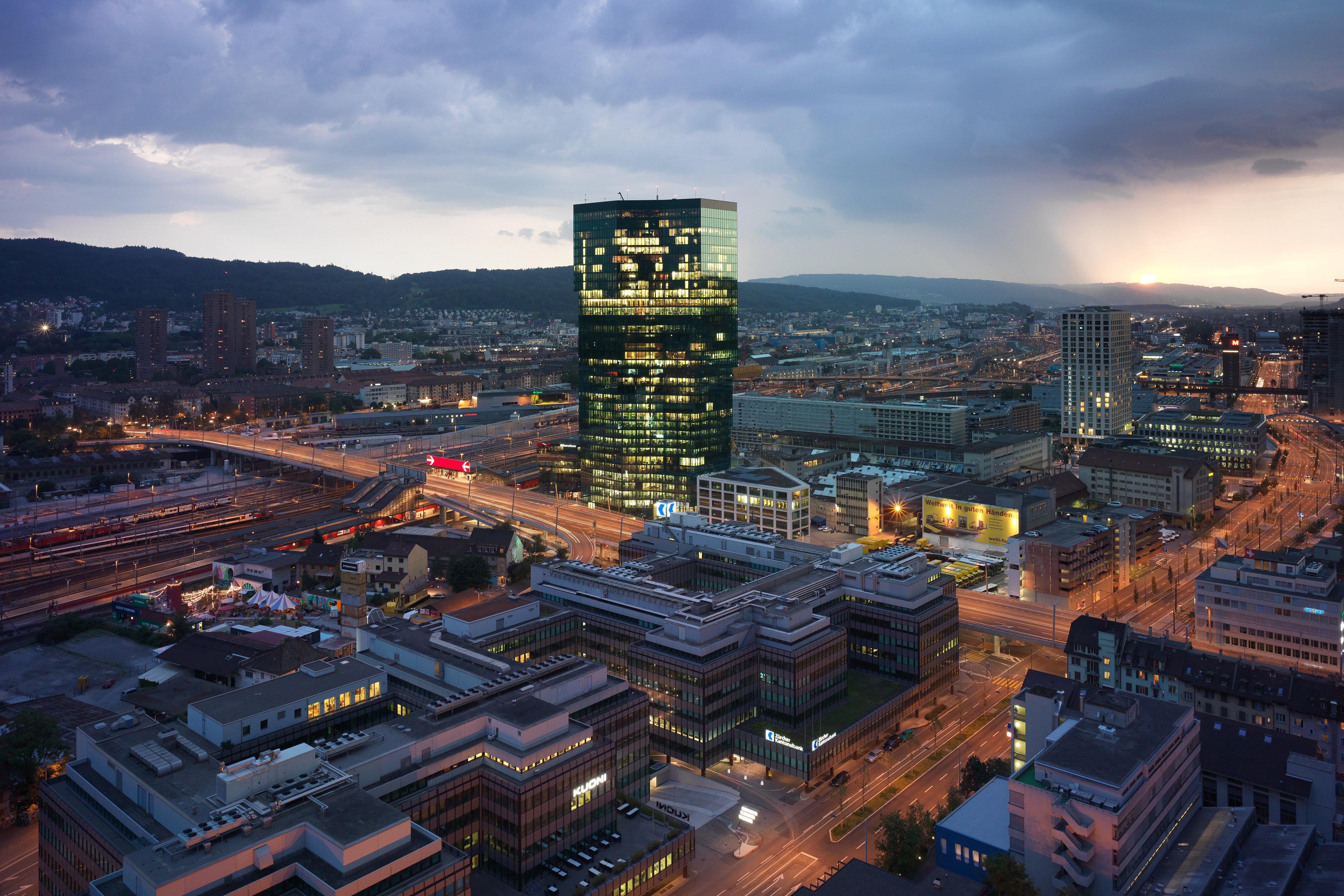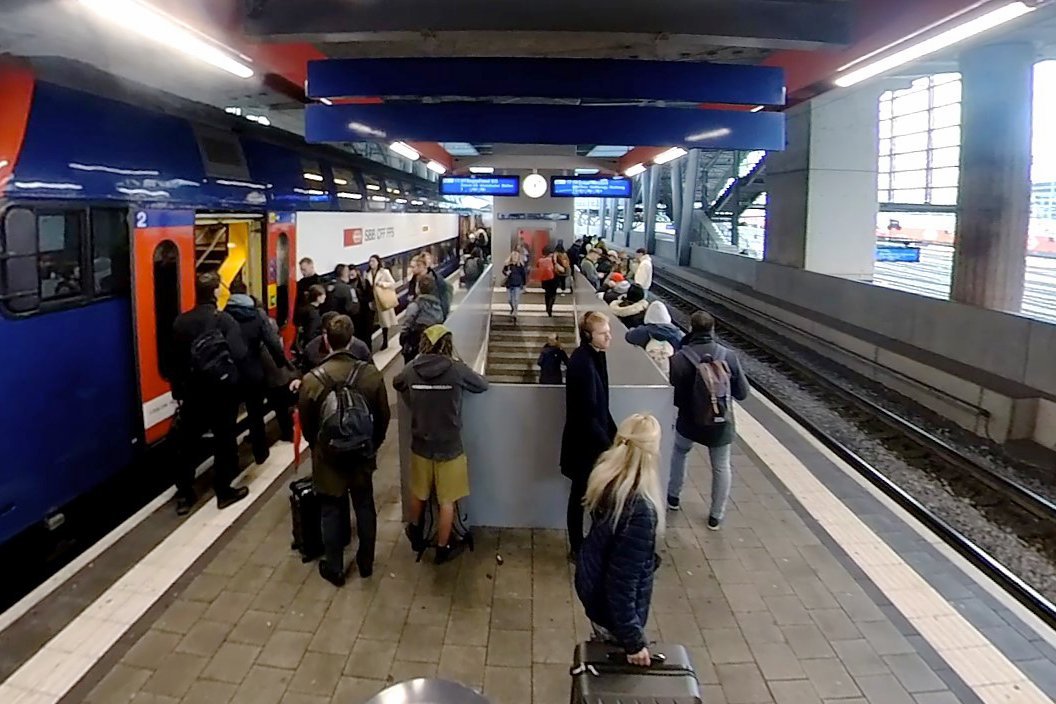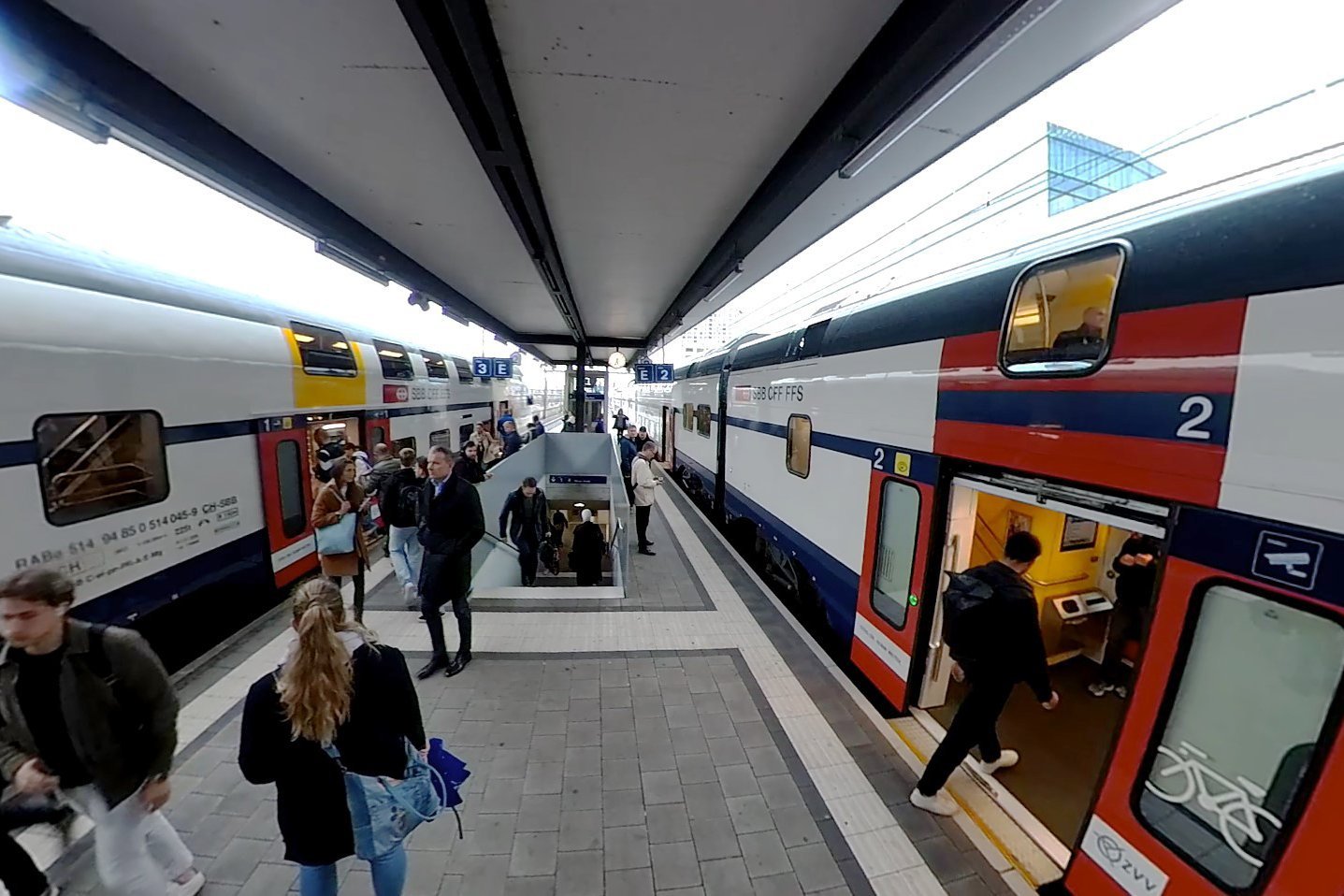Pedestrian traffic flow and layout optimisation at Zurich Hardbrücke station

Hardbrücke station is an important station for the numerous developments in the Zurich West district and an important transfer point between the S-Bahn and local urban transport. As part of the "Hardbrücke streetcar connection" project, platforms were planned on both sides of Hardbrücke, from which additional exits lead to the central platform 2/3 of the SBB. In order to accommodate the growing pedestrian traffic flow, SBB planned to remove obstacles on the platform as far as possible and to achieve an even distribution of passengers on the platform by covering the entire area. Our task was to show whether the passenger facilities at the station were sufficient to accommodate the passengers up to and including the 4th partial extension of the Zurich S-Bahn 2030.
Our services
- Creation of the quantity structure (source-destination matrix)
- Calculation of the SBB platform area and platform accesses as well as the waiting areas of the VBZ stations and the storage areas in front of the exits onto the platform
- Quantification of longitudinal circulation and distribution of passengers on the platform
- Development of a calculation methodology that takes into account the uneven distribution on the platform and longitudinal circulation




