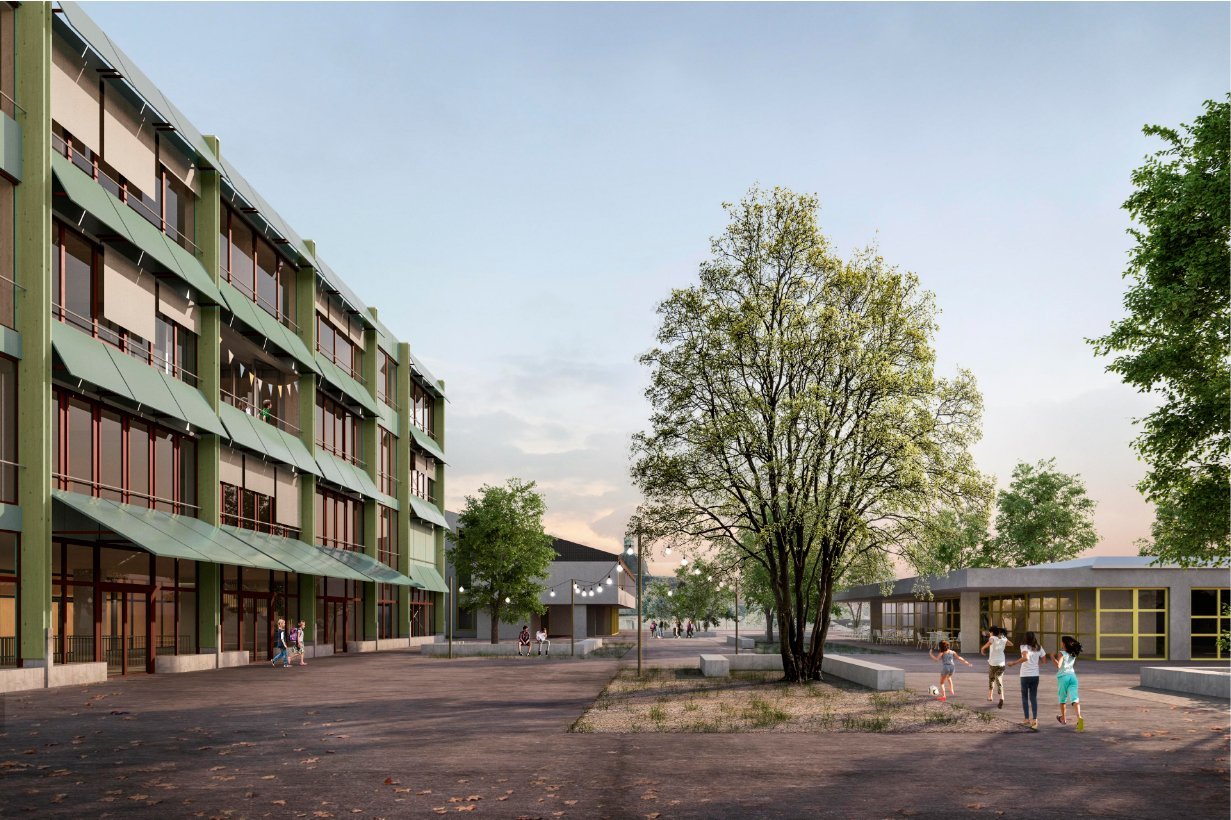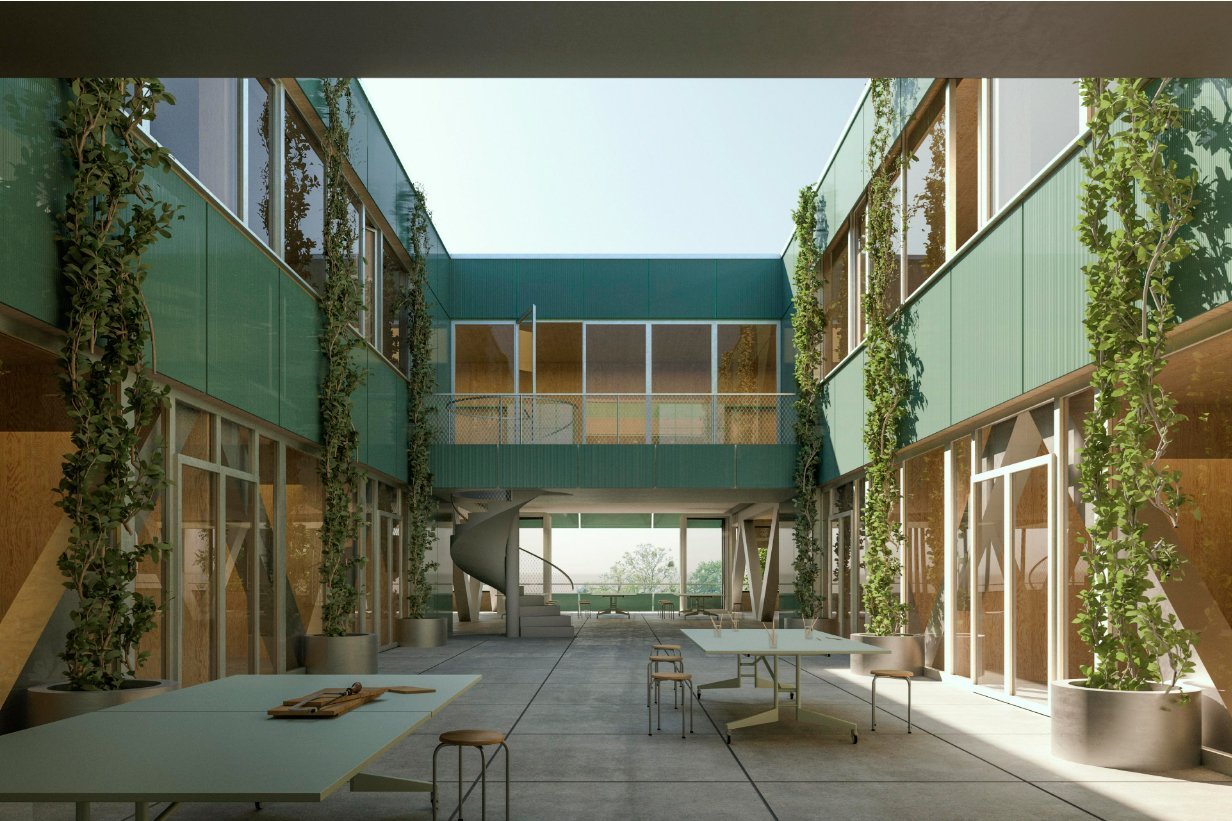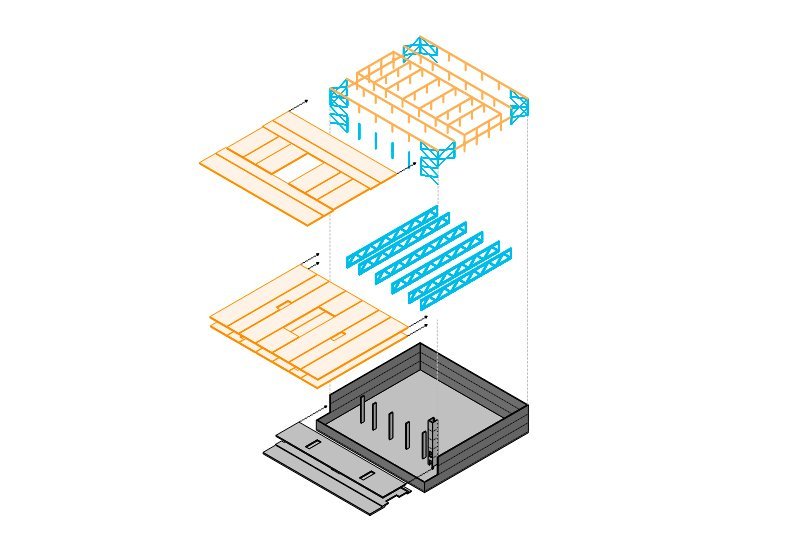Dorf school, Root: timber hybrid structure

The triple gymnasium, which is partially underground, is being constructed as a solid structure. The gymnasium with spectator stands and foyer will be spanned by storey-high steel trusses to support the storeys above. The floors above are being built using a combination of steel and timber construction. We are involved in the project with numerous disciplines, including structural engineering in timber, steel and concrete, fire engineering and Service pipe access. For the ecological and economic optimization of the structures, we compared different variants for the ceiling structures, among other things, using life cycle assessments. In the preliminary project, we also examined whether the existing Widermatte 2 gymnasium could be converted for use as a day structure.
Our services
- Competition, preliminary project to implementation
- Structural engineering in wood, steel, concrete
- Life cycle assessments for various ceiling structures, optimization of structures according to ecological and economic criteria
- Structural review of existing structures for extensions, redevelopments, conversions
- Project planning for excavations and retaining wall structures
- Fire protection consulting and planning
- Pipeline planning




