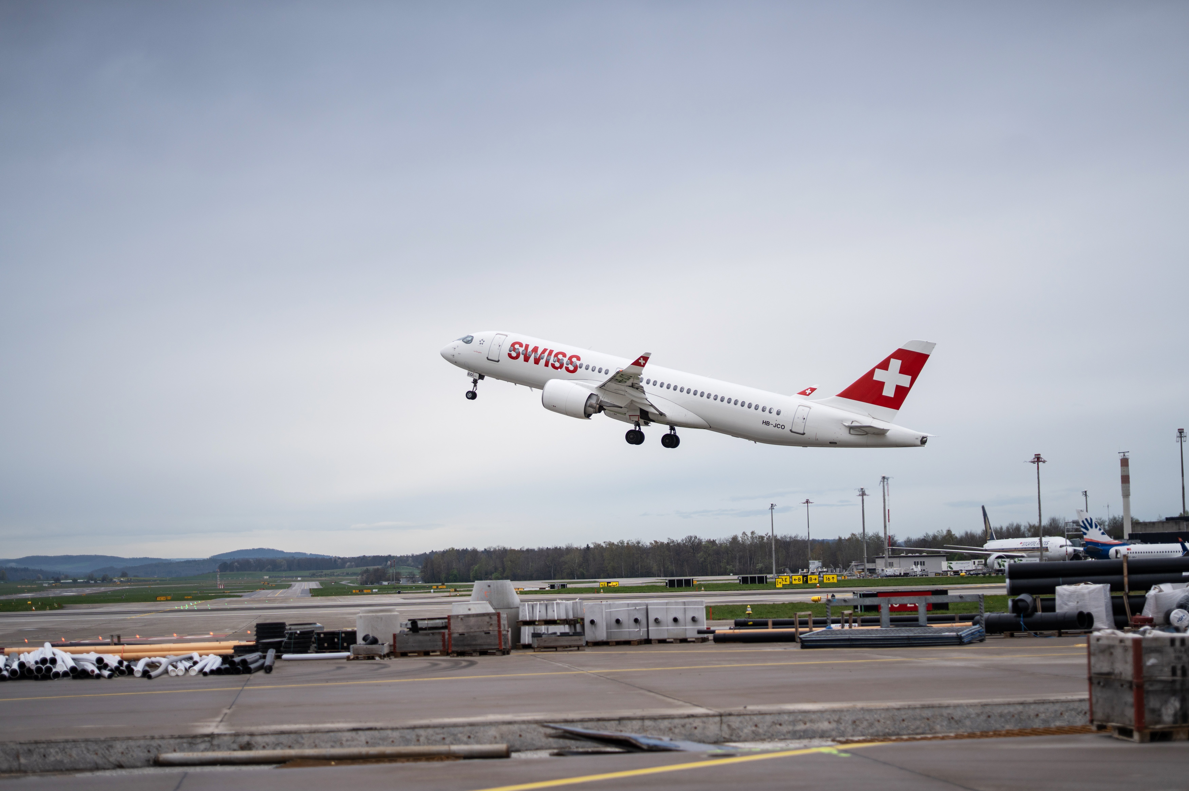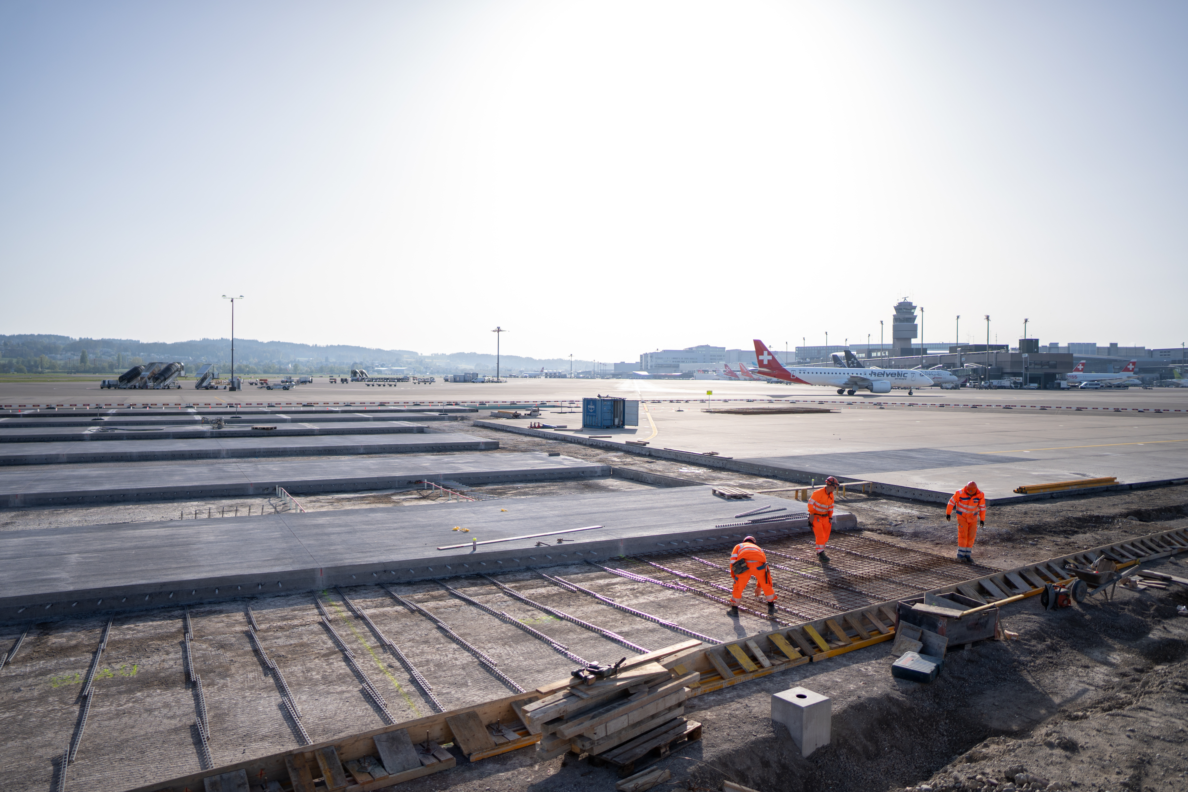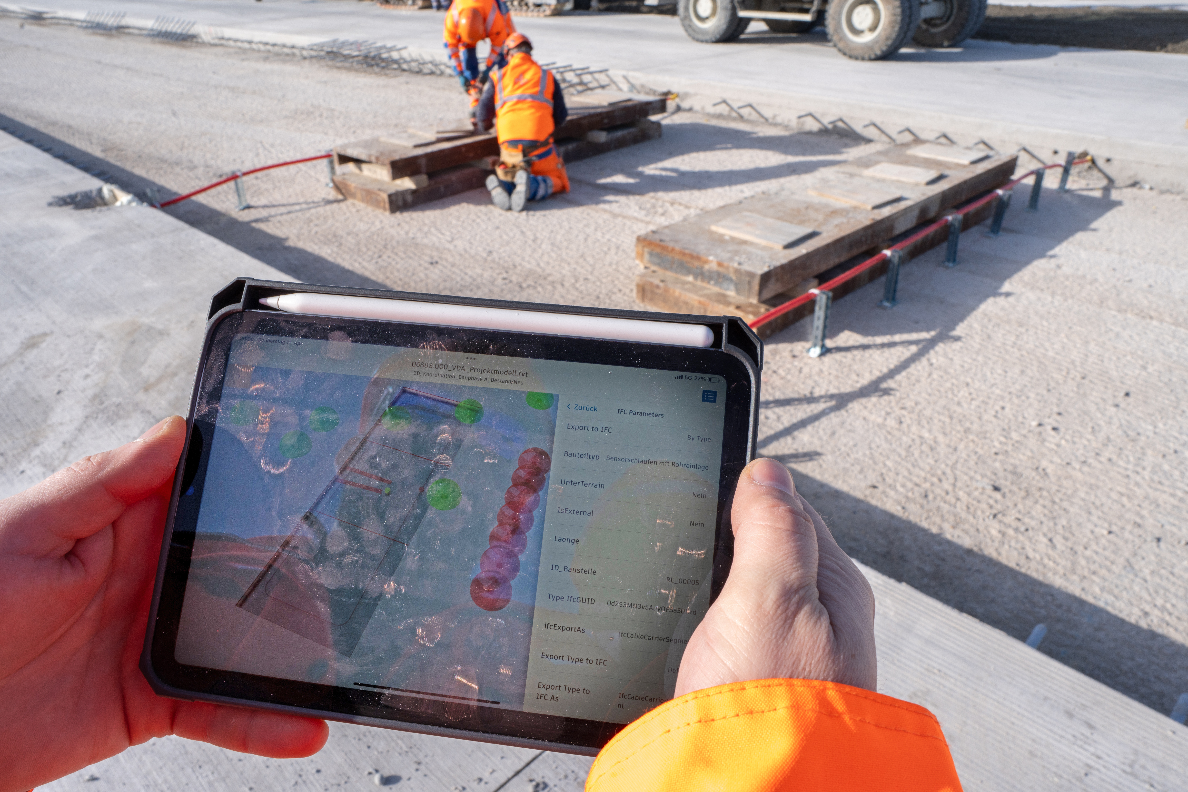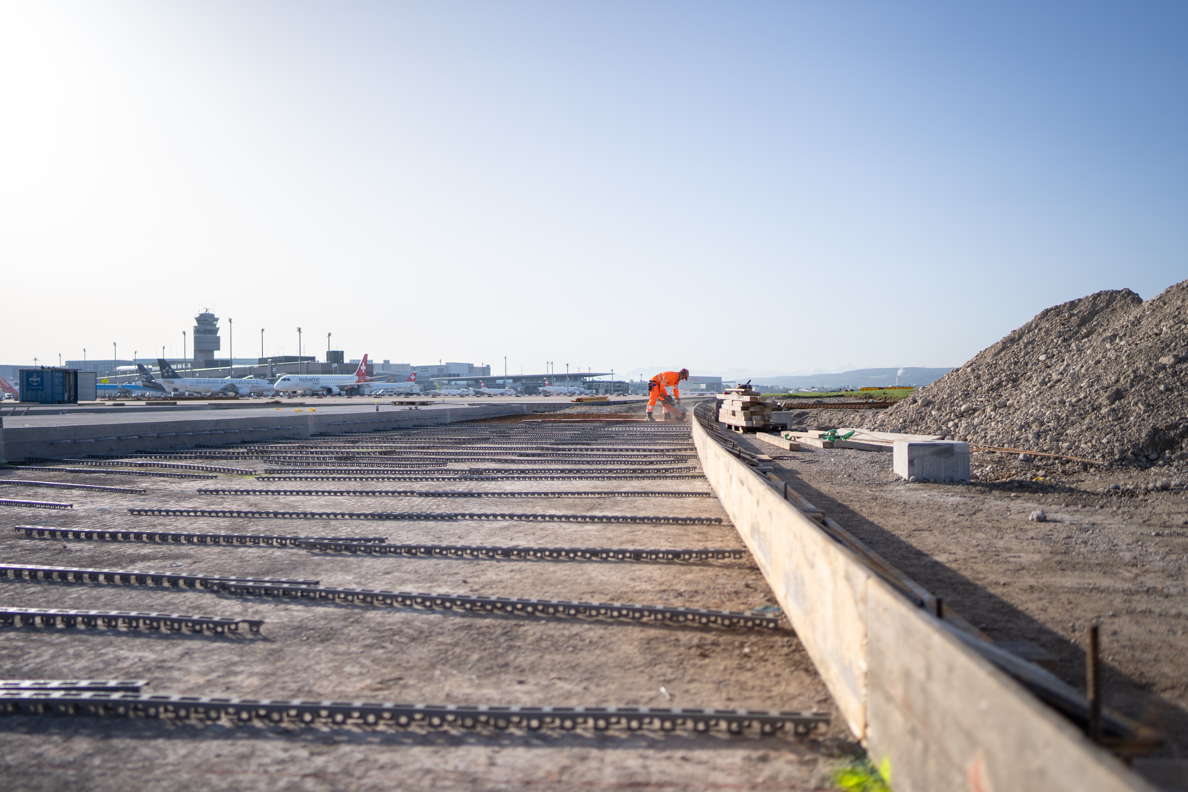Zurich Airport: Airport apron Dock A

The "Airport Apron Dock A" project includes the renewal of the entire superstructure with a new concrete pavements on hydraulically bonded foundation layers, drainage facilities, hydraulics including lighting and lighting, underfloor refueling, water supply and media access via an underground accessible media channel.
This is a BIM pilot project for the airport, which aims to break new ground in the use of BIM. From the concept design phase onwards, planning and construction will be carried out using OpenBIM (BIM2field and Field2BIM). The conversion of the north airport apron began in October 2023 and will be completed in stages by 2029. The south airport apron will follow after the completion of the new Dock A and the deconstruction of the existing Dock A.
Our services
- General planner for civil engineering and electrical services from the preliminary project through invitation to tender to implementation (SIA phases 31 - 53)
- Creation of the as-built BIM model of the airport apron, which serves as the basis for the demolition and project model






