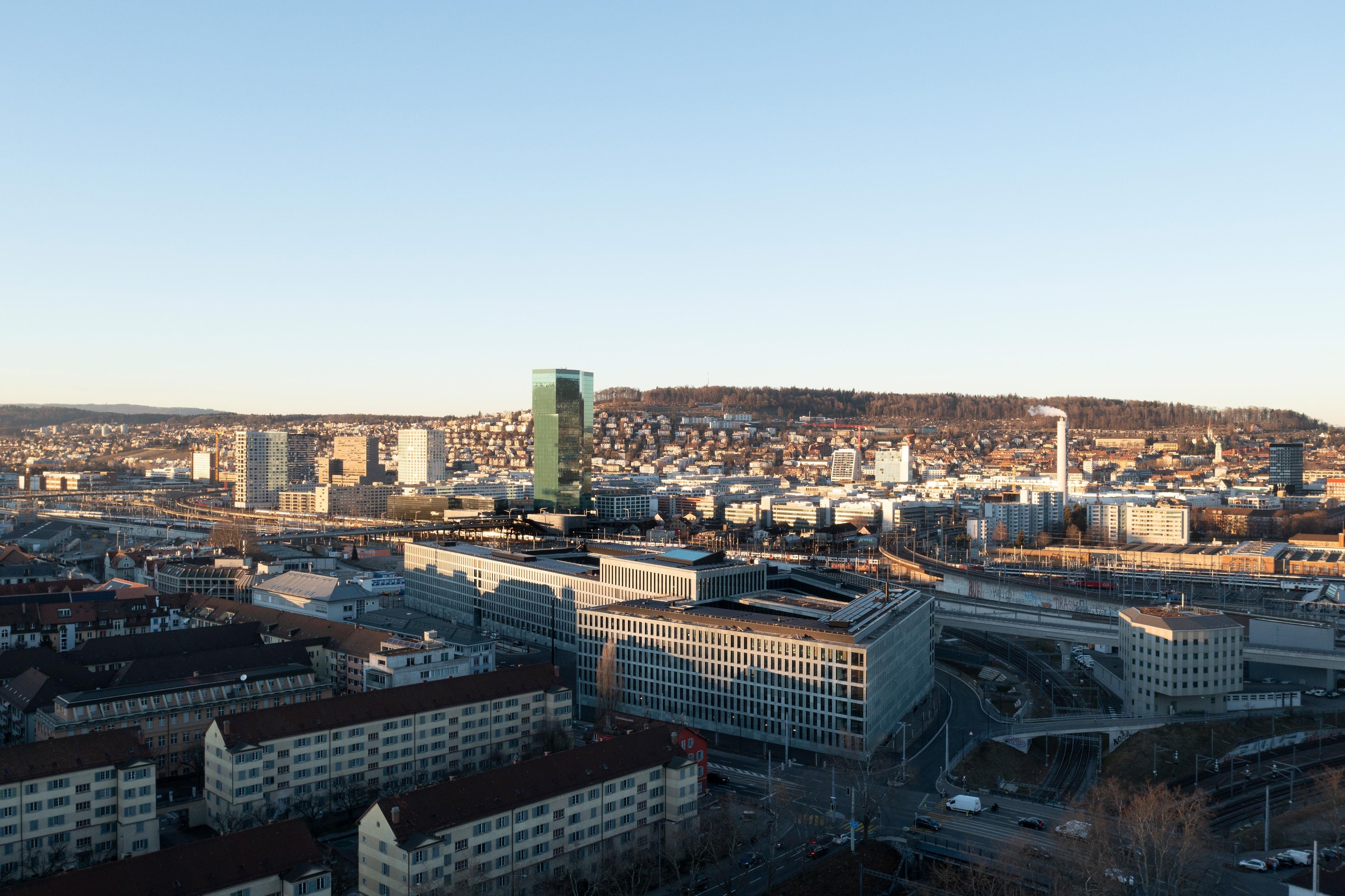Traffic access to the new ZH police and justice centre

The new construction houses departments of the cantonal police, the public prosecutor's office, the prison system, the forensic institute, the police school and parts of the compulsory measures court. In addition to 2030 workstations and a prison wing with 280 places, the new construction includes an operations center, laboratory rooms for forensics, storage rooms for explosive goods, a gymnasium, shooting cellars, training rooms for the police school, a petrol station, an underground car park for emergency vehicles and a helipad. Basler & Hofmann was involved in the project planning of this impressive building with many different disciplines. In the area of urban transportation, we planned all routes from the building entrances to the connections to the higher-level network for all means of transport. We developed the urban transportation and parking concept in a participatory process with the departments concerned. For the project, we worked closely with the architects and the planning team from the competitions through to construction.
Our services
- Site development for motorized traffic as well as for pedestrians and cyclists, all routes from the building entrances to the connections to the higher-level network
- Development of a mobility and parking concept
- Transportation engineering feasibility of site development, including site and building-internal circulation and deliveries.
- Proof of feasibility for parking cars and special police vehicles with accessibility tests
- Adaptations to the superordinate road space, the stations and the bicycle viaduct on behalf of the city
- Coordination with municipal and cantonal authorities and third parties


