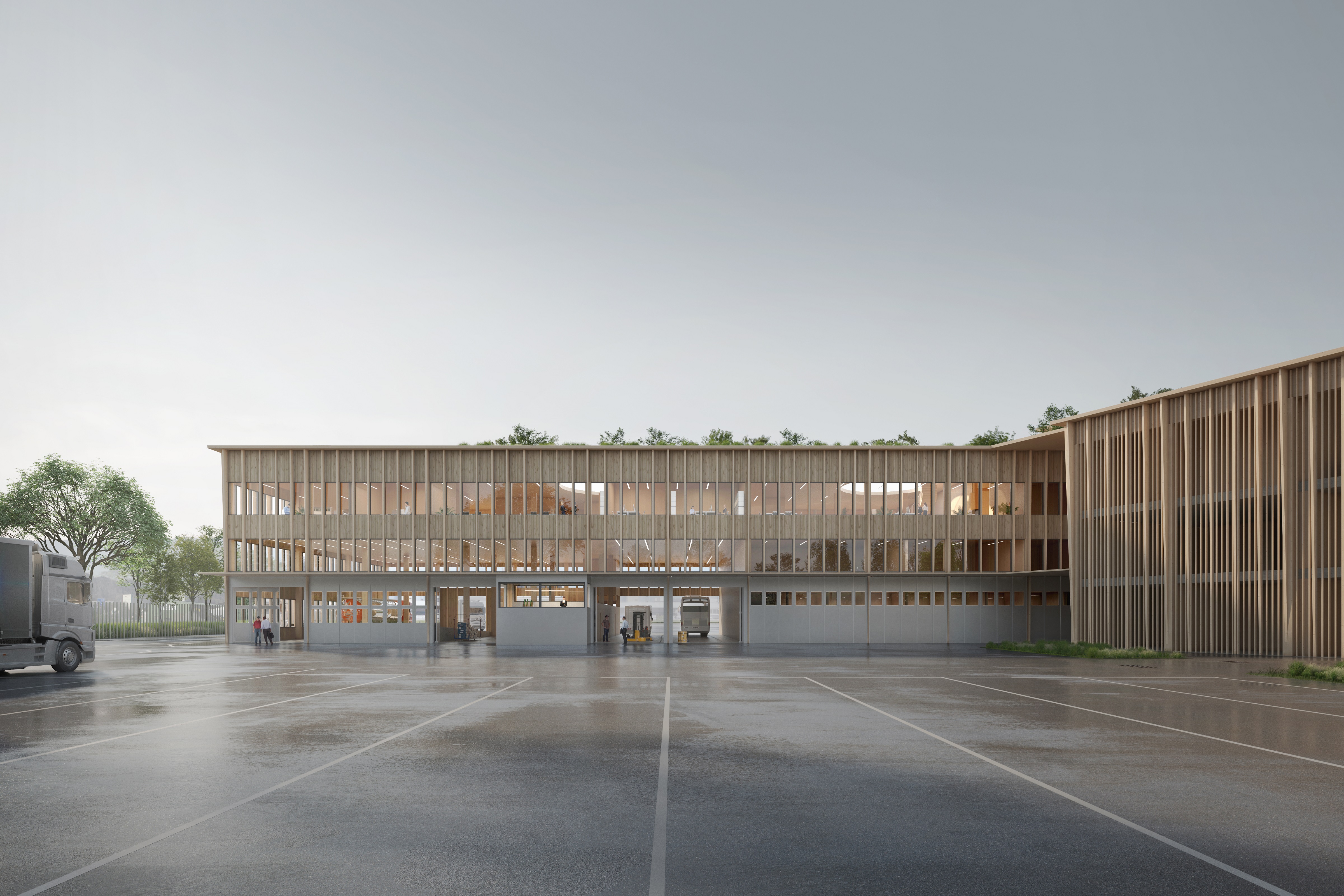St. Margrethen Customs Intervention Center: timber hybrid building

As part of the transformation process of the Federal Office for Customs and Border Security (BAZG), Switzerland's first intervention center is being built in St. Margrethen. The future intervention center comprises an elegant timber building and a multi-storey parking lot. The new construction is to be certified according to the Swiss Sustainable Building Standard. As part of the Schneider & Schneider Architekten team, we are responsible for the project planning of the excavations, the structural systems in timber and solid construction as well as transportation planning and Service pipe access. In the parking garage, we are using an innovative, material-saving ceiling system made of prefabricated concrete elements that was developed at ETH Zurich.
Our services
- Competition, preliminary project to implementation
- Structural engineering in timber and solid construction
- Integration of an innovative, material-saving ceiling system for the parking garage in collaboration with ETH Zurich and Empa
- Project planning excavations
- Service pipe access planning
- Transportation planning
Involved expertise
Timber construction, Structural engineering, Excavations and foundations, Furniture and site development, Sustainable buildings and areas, Traffic infrastructureClient
Schneider & Schneider Architekten on behalf of the Federal Office for Buildings and Logistics FOBLIndustry
Confederation / CantonsPartners
Hager Partner AG


