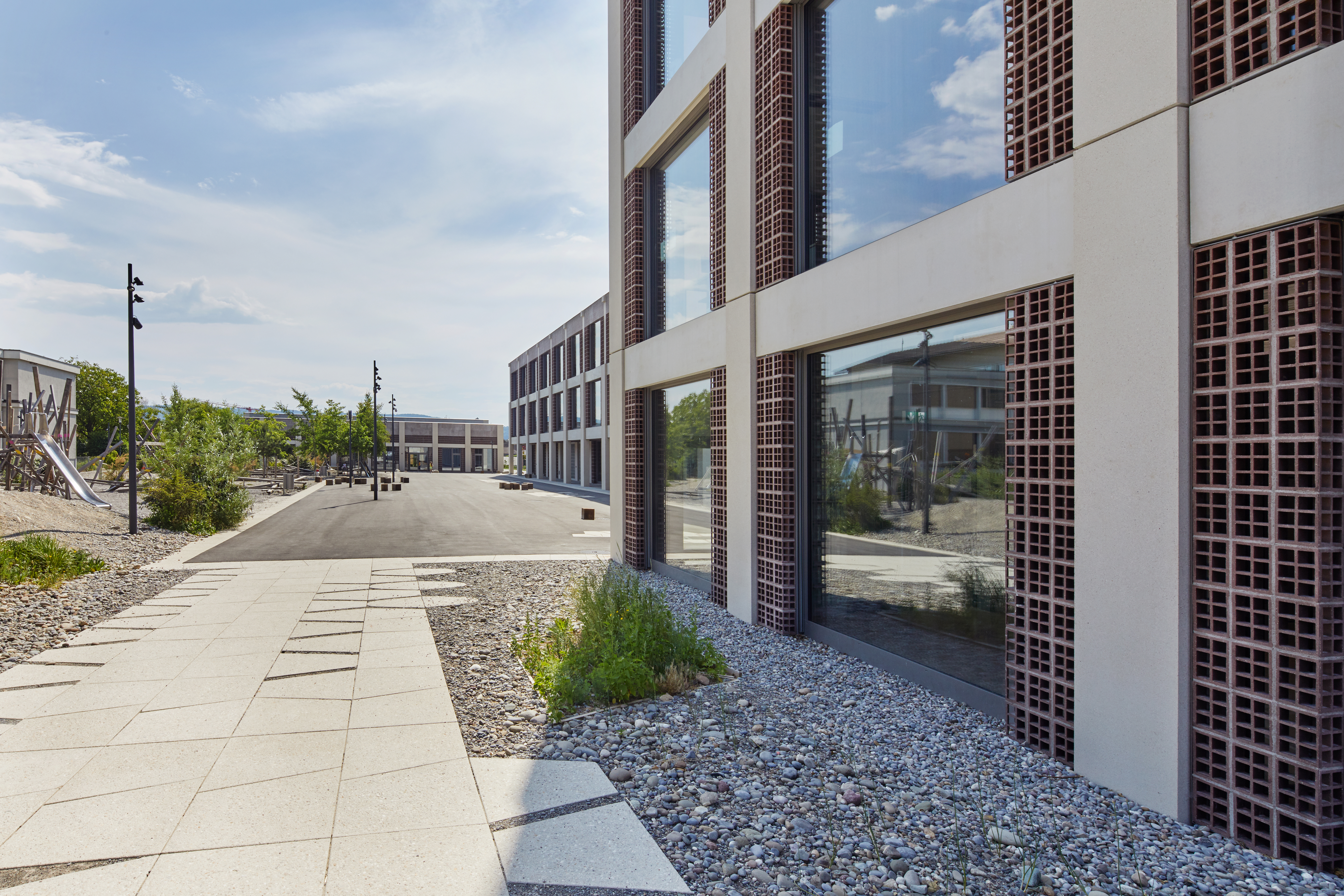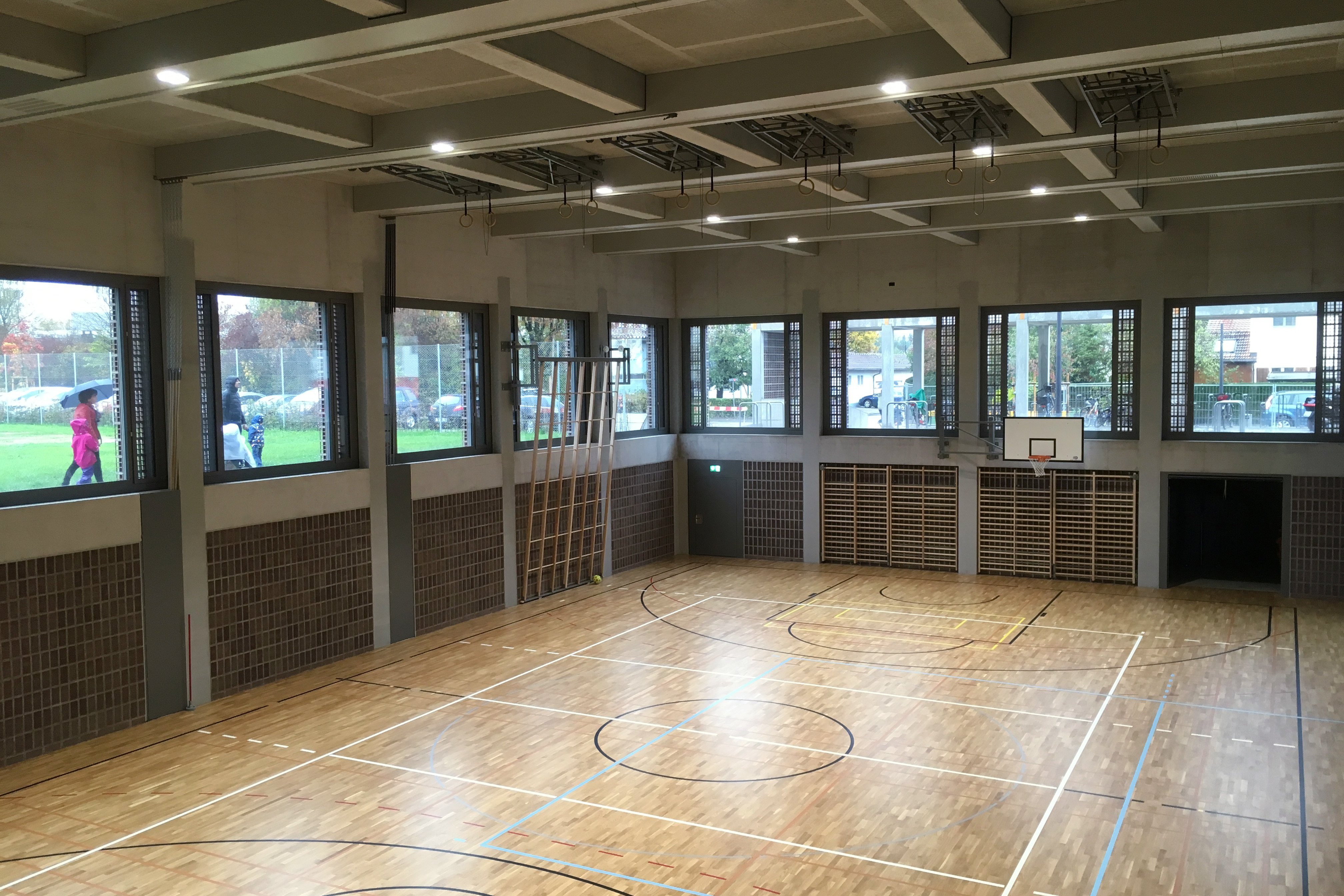School extension Krämeracker Uster: structural engineering
In order to cope with the increasing number of pupils and to support the educational development of the school, the Uster primary school authorities have constructed a new school building and a gymnasium. We translated the ambitious architectural concept with the highest demands on the quality of the exposed concrete into a functional structure. The project has won several awards for its architecture.

Quelle: Noe Flum
The architecture of the new construction is characterized by exposed concrete surfaces combined with terracotta and glass bricks. The roof construction of the gymnasium posed a particular challenge: 16 prefabricated reinforced concrete beams, each 29 meters long, form the structural system of the ceiling. These 39-ton girders were installed using the largest pneumatic crane in Switzerland. The high groundwater level also required special measures. We secured the ground slab of the gymnasium against buoyancy using micropiles. The floating gymnasium floor placed very high demands on the impermeability of the ground slab. We therefore supplemented the waterproof concrete construction with plastic waterproofing on the inside and outside.
Our services
- Project planning of excavations and foundations
- Structural engineering
- Service pipe access
- Advice on fire engineering, building physics and acoustics including thermal-dynamic building simulation of summer heat insulation
Involved expertise
Structural engineering, Excavations and foundations, Fire engineering, Traffic infrastructure, Surveying structural engineering, AcousticsClient
Boltshauser Architekten on behalf of the city of UsterIndustry
Education, Cities / Municipalities
Discover similar projects
By expertise
By industry


