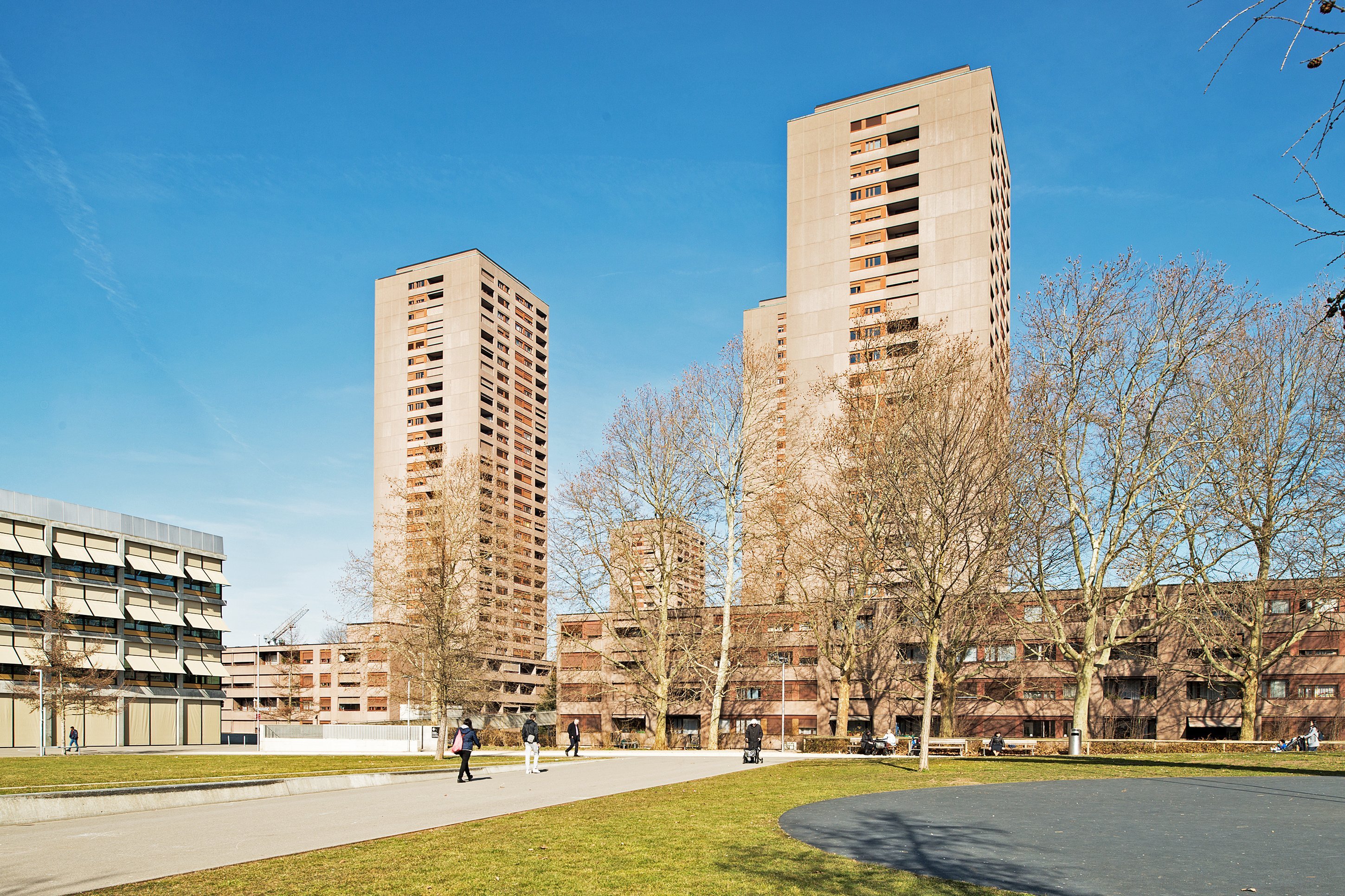Repair of Hardau II facades in Zurich

The Hardau II housing development, built between 1976 and 1978 during the first Swiss high-rise boom, comprises four high-rise buildings with 21 to 31 storeys, two four-storey rows of residential buildings, a commercial pavilion, a retirement center and a retirement home. The high-rise buildings are listed in the inventory of art and cultural-historical protected objects and are among the tallest residential buildings in Switzerland. We are overseeing a comprehensive repair of the colored and textured concrete facades. Following a detailed inspection of the concrete façades and support structure, the necessary repair measures were defined in close cooperation with architects and the specialist departments of the City of Zurich. These measures will help to preserve the iconic appearance of the high-rise buildings for future generations. By preserving the entire façade surfaces, considerable amounts of greenhouse gas emissions and embodied energy can also be saved.
Our services
- Review of concrete facades and support structure
- Action planning
- Project planning
- Construction support



