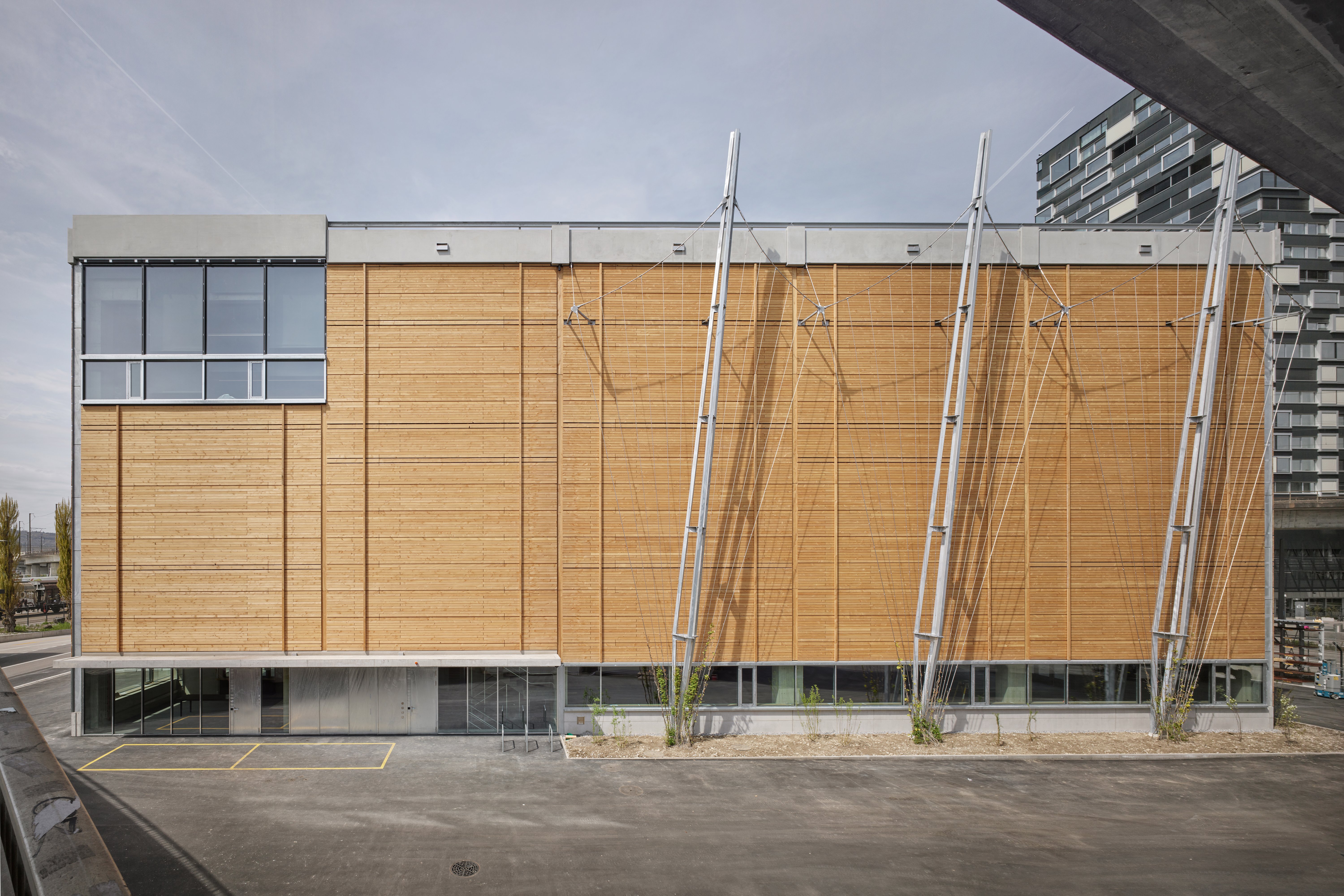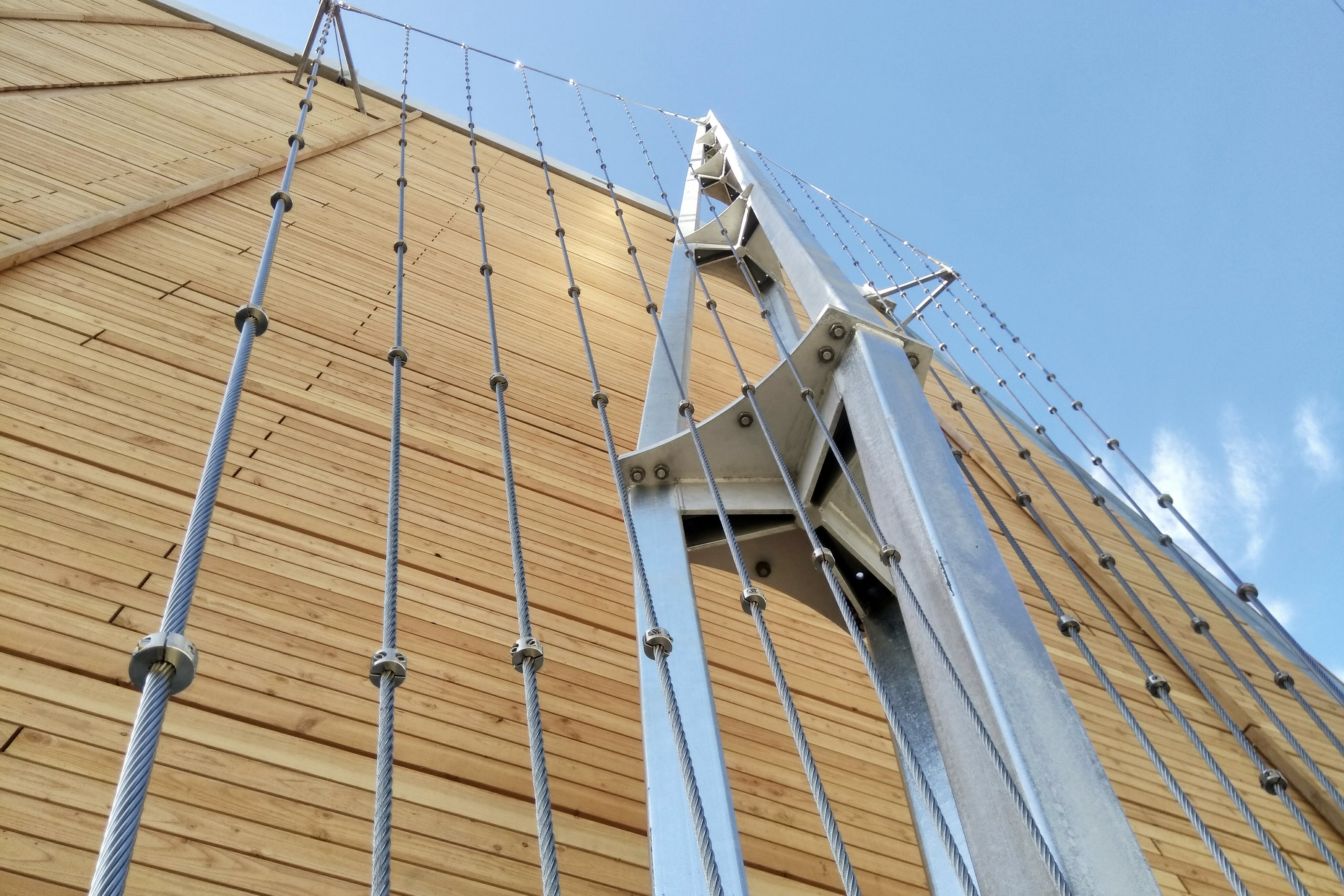New ewz Herdern depot: Steel façade greening
Elektrizitätswerk Zürich (ewz) is renovating and expanding its site in Zurich West in two stages. In the first stage, a new construction was built for the central warehouse. On the east façade of the new building, ewz has installed vertical greenery. We developed the filigree steel structure together with the architects. The Construction received a recognition award at the Prix Acier in 2023.

Quelle: Fabien Schwartz & Karin Gauch / Meili Peter & Partner Architekten
The new central warehouse is a multi-storey warehouse in prefabricated concrete construction with a striking wooden façade. The building includes various steel structures such as hall roofs, crane runways and stair towers. The vertical greening of the east façade is particularly noteworthy. This filigree steel structure consisting of inclined masts and cable compartments provides around 300 m² of growing space for various climbing plants. The optimized structural form was the result of a dialogue between architecture and civil engineering. The construction of three "steel sails" was awarded the Prix Acier in 2023.
Our services
- Structural engineering for all new buildings and conversions of the two stages, including the steel façade greening
- Project planning for excavations and foundations
- Service pipe access incl. hydraulic and static verifications for sewerage and infiltration systems
- Fire engineering
Involved expertise
Steel construction, Traffic infrastructure, Excavations and foundations, Fire engineering, Structural engineering, Urban and municipal civil engineeringClient
Consortium Meili, Peter & Partner Architekten AG, Hämmerle + Partner AG and hssp AG, on behalf of the Zurich electricity utility ewzIndustry
Energy industryDiscover similar projects
By expertise
By industry




