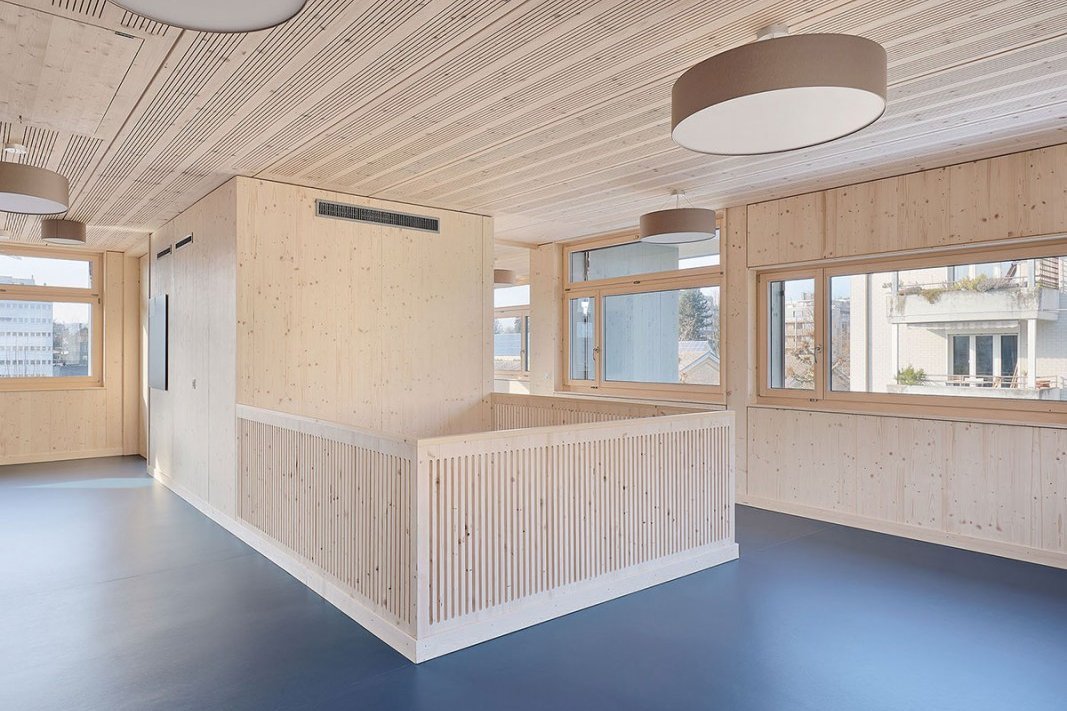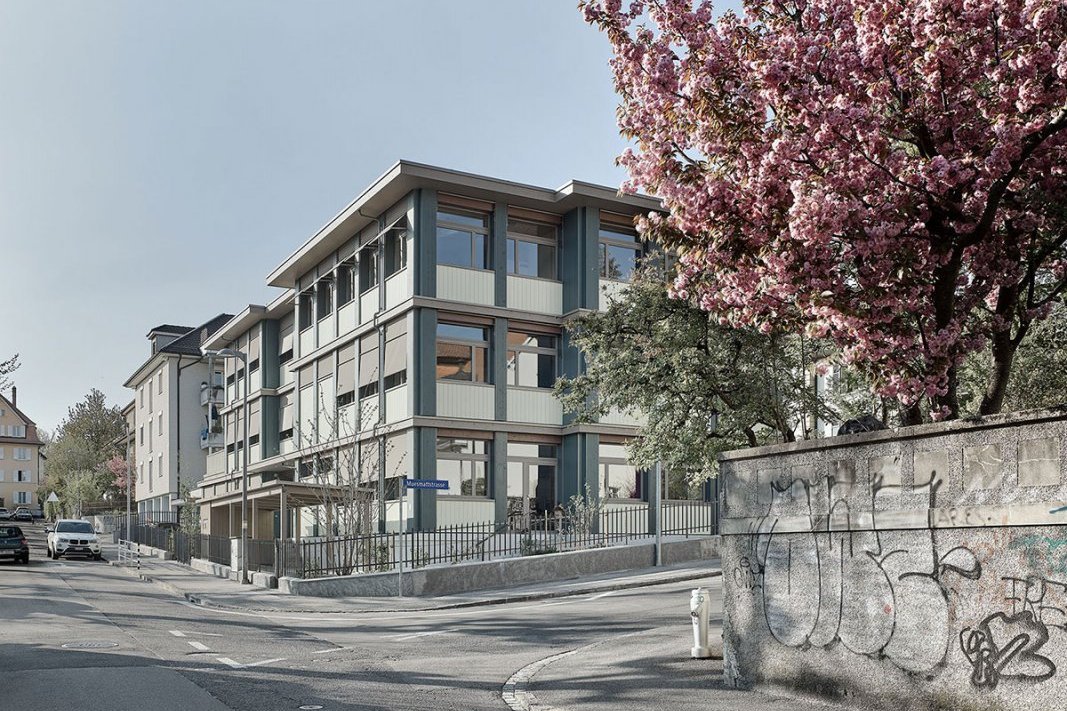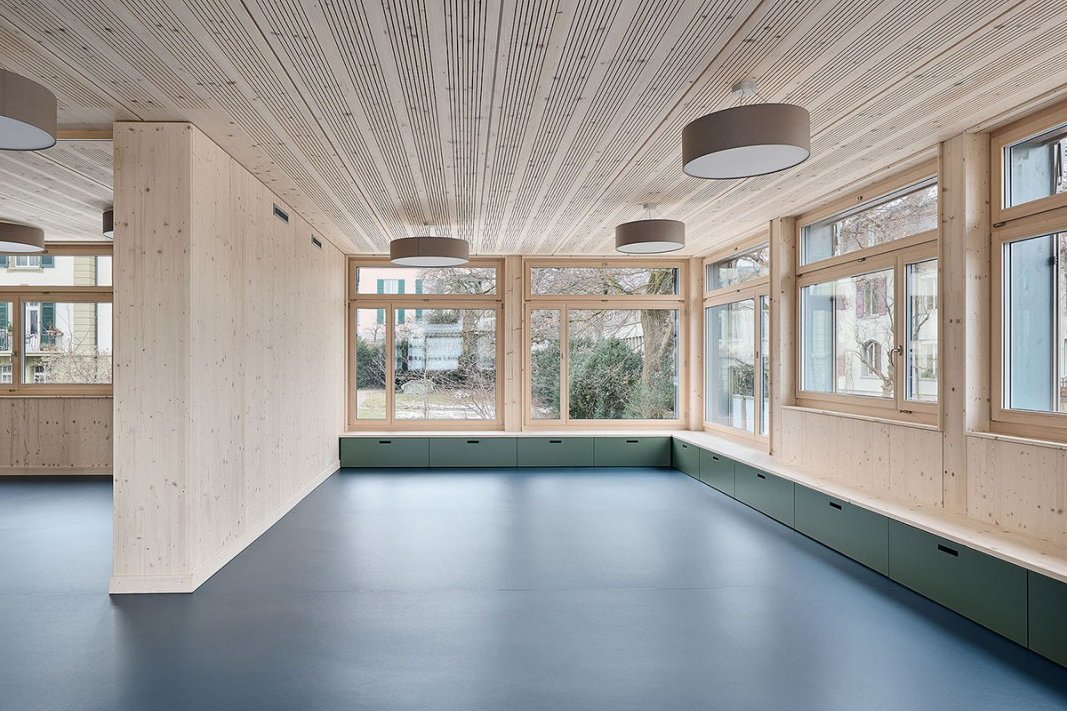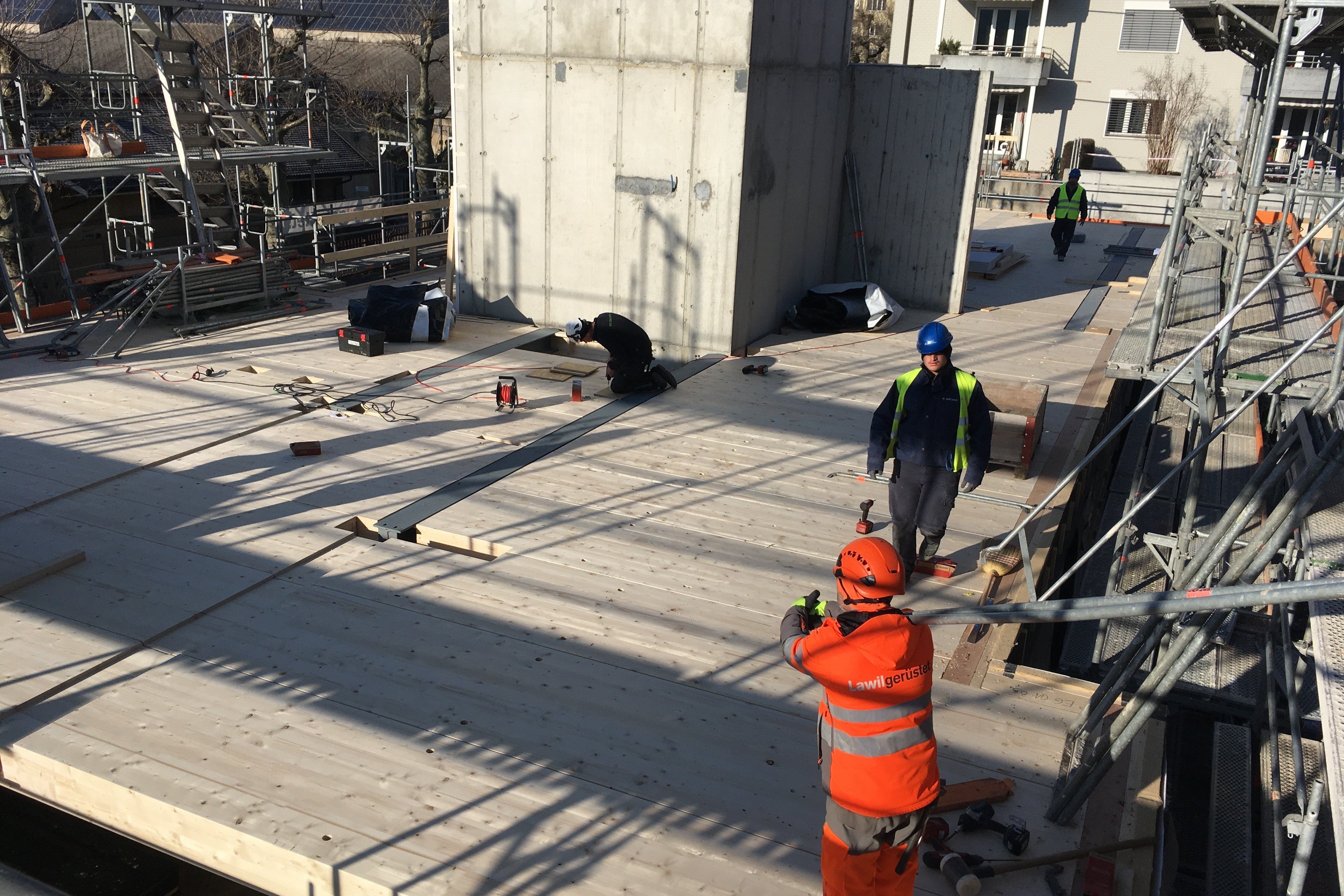Kindergarten Depotstrasse Bern: Excellent timber construction
In the urban residential district of Länggasse, a sustainably designed new construction in timber construction was built, which offers space for three kindergarten classes and a day school for 50 children. We planned the excavations and the structure for this flagship project. Nuak Architekten received the "best architects 2022" award in the educational buildings category for the project.

Source: nuak Architekten
The timber construction with projecting canopies echoes the architecture of typical school buildings and harmonizes with the surrounding buildings thanks to its compact volume, delicate proportions and colour scheme. The three-storey building has a basement and is constructed as a timber frame. The ceilings of the first floor and upper floors were constructed with box girder elements, which rest on steel and glulam beams. The vertical load transfer takes place via timber and steel columns as well as core walls in exposed concrete, while the façade elements and timber walls are non-load-bearing. The basement is a solid construction. The new construction is Minergie-P-ECO certified, which underlines its sustainability.
Our services
- Competition, preliminary project to implementation
- Structural design of timber, steel and solid construction
- Project planning for excavations and retaining wall structures
- Supervision of execution and technical site supervision
Involved expertise
Timber construction, Structural engineering, Excavations and foundations, Steel construction, Seismic designClient
City of BernIndustry
Education, Cities / MunicipalitiesPartners
nuak architects, Umland ZurichDiscover similar projects
By expertise
By industry





