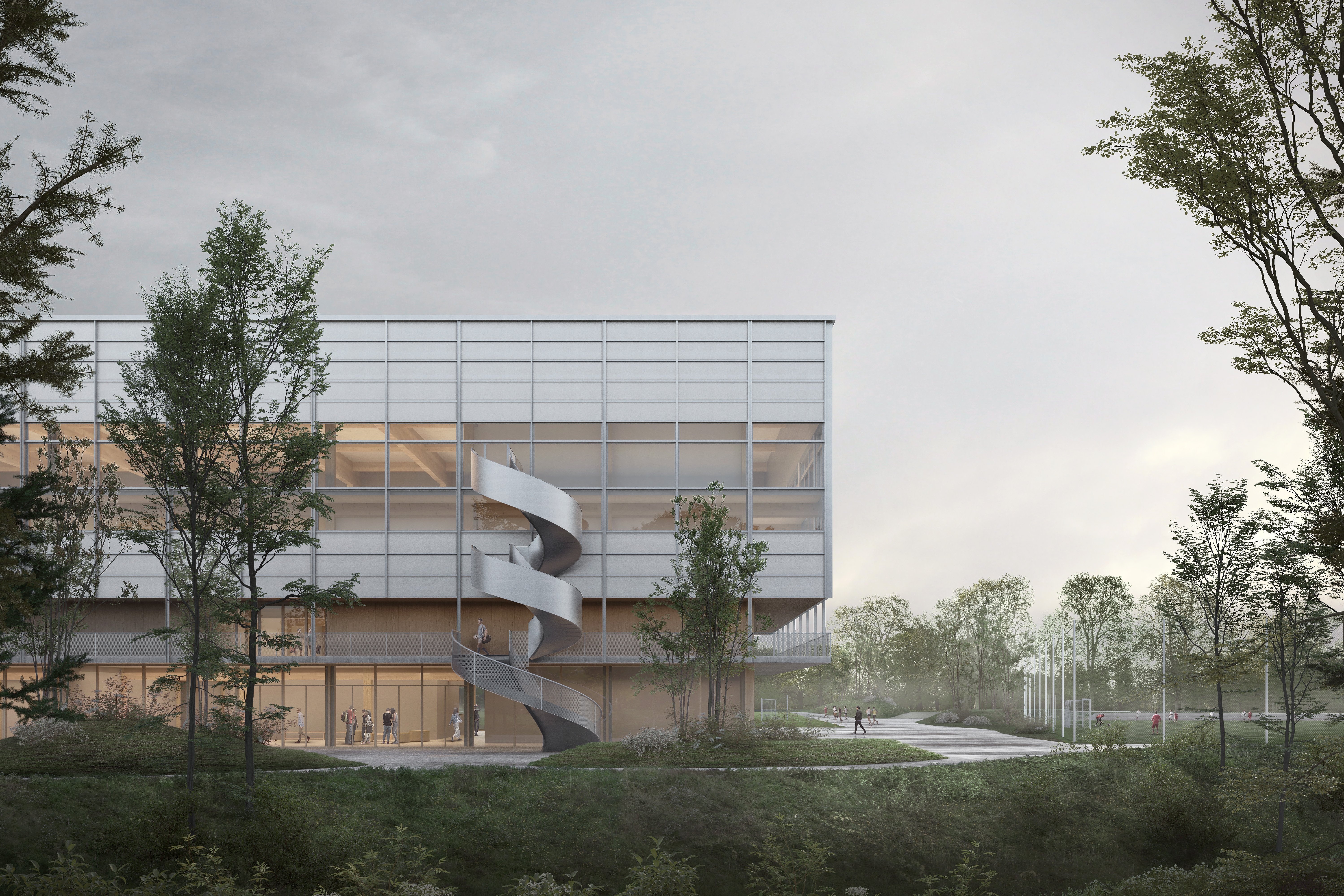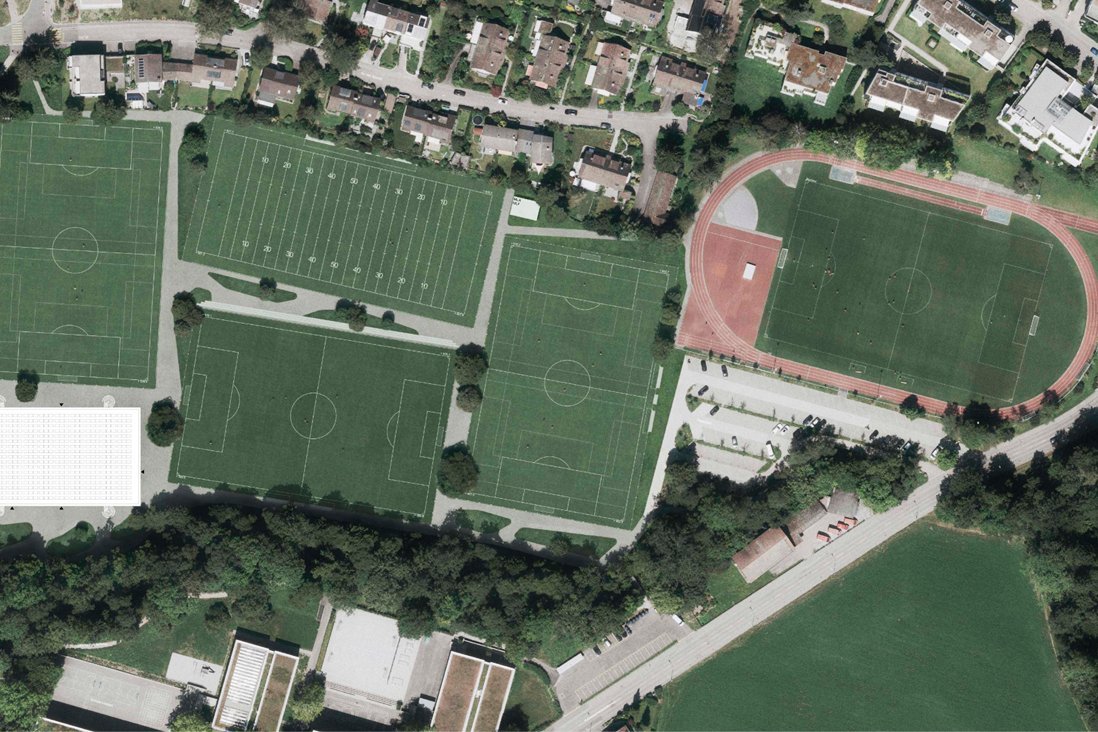Hybrid timber construction for new Witikon sports center

The first floor of the future sports center will house a restaurant and a community center. The second floor houses the changing rooms for the outdoor pitches, while the triple gymnasium with a spectator stand is located on the second floor. In the basement, there are fitness and technical rooms as well as a 100-meter running track. The support structure above the ground is made of wood, while the basement level in contact with the ground is a solid construction. The triple gymnasium is spanned by 1.5 meter high primary beams made of high-performance beech laminated timber and secondary beams running transversely to them. The primary beams cantilever up to the façade level. The arcades below are suspended from this overhang. The four floors below are suspended from the ends of the beams of the coffered ceiling. This construction enables a column-free first floor.
Our services
- Competitions, preliminary project to implementation
- Structural engineering in timber, steel and solid construction
- Project planning for excavation and retaining wall structures
- Ecological optimization of the structure and excavations
- Implementation support with technical site supervision




