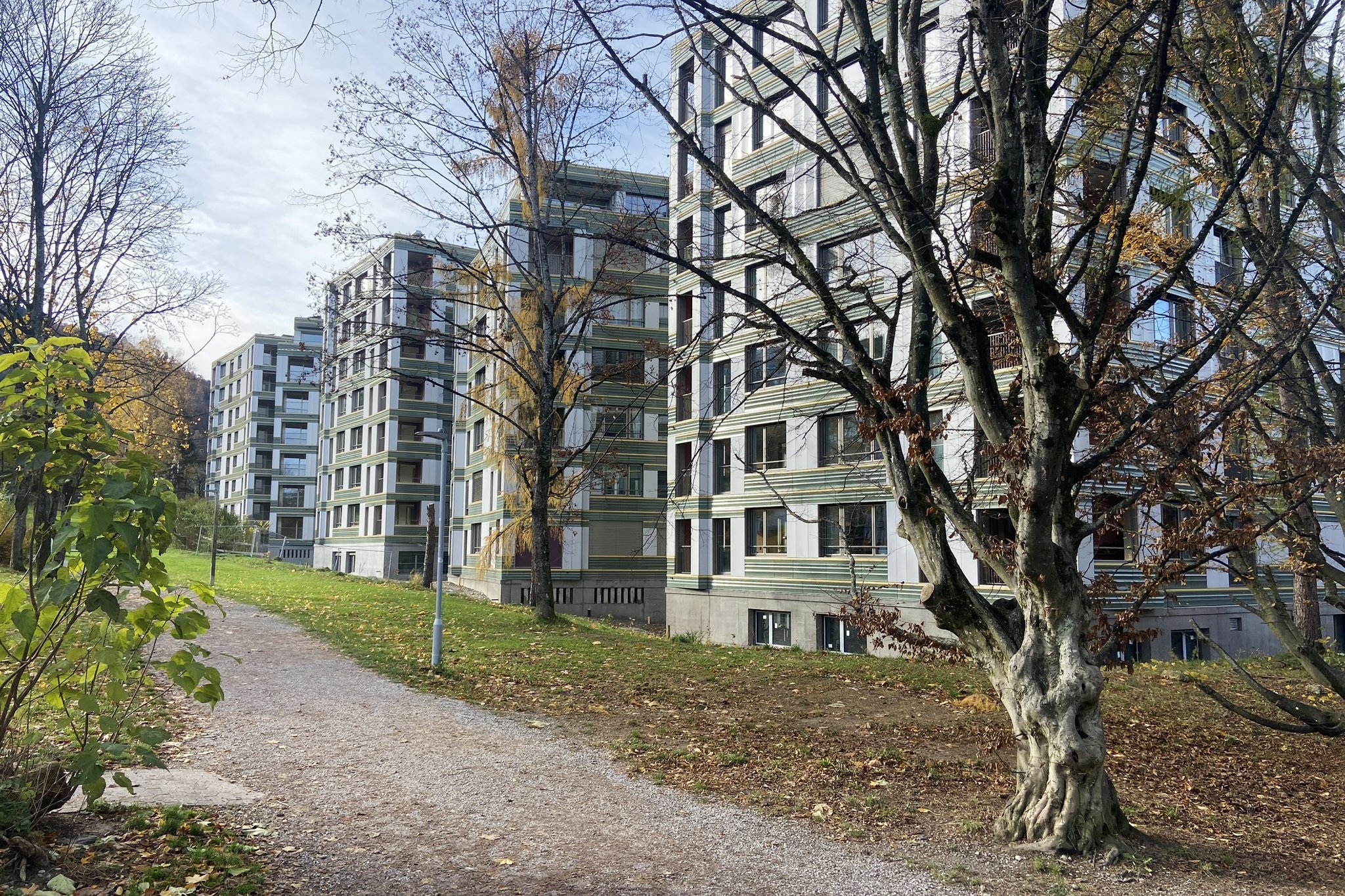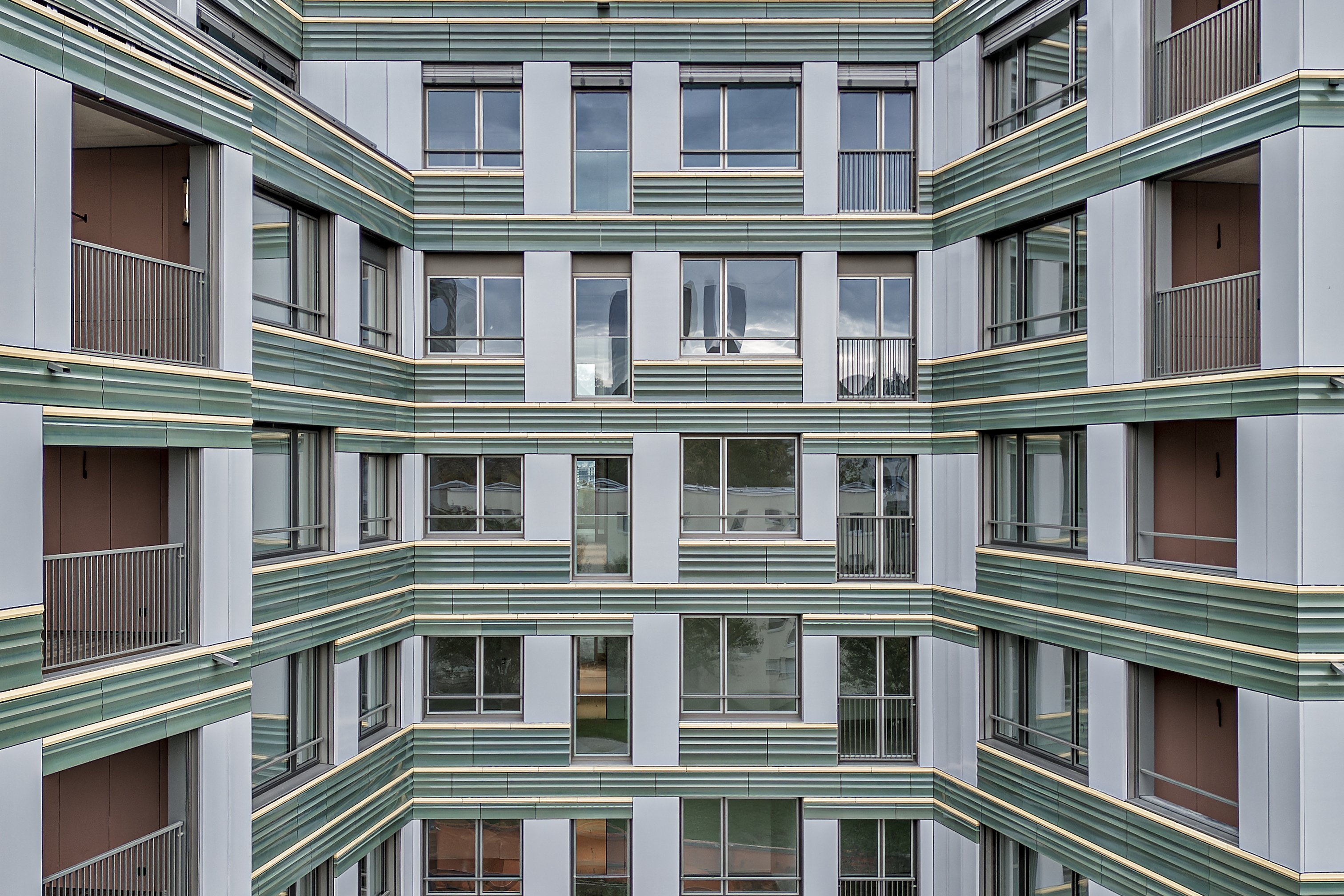Housing development Wydäcker Zurich: Structures and surveying

The Credit Suisse Investment Foundation and the HIG Investment Foundation realized the new housing development on the Wydäckerring site in Zurich. The existing development from the 1970s was completely demolished to create space for four new residential buildings with up to seven full storeys and an attic storey. The upper floors are a hybrid construction of wood and concrete. We used recycled concrete for the ceilings and stabilizing walls, while we designed the load-bearing façade supports from timber and integrated them into prefabricated timber frame construction elements.
Due to the soft, poorly load-bearing Uetliberg loam, we founded the residential buildings on deep bored piles. We continuously monitored the excavations as well as the neighboring buildings. We were only able to determine the position of the existing piles after deconstruction of the ground slab, which required a high degree of planning flexibility.
Our services
- Project planning of the structural system, excavations and foundations
- All surveying work: Digital terrain models, construction site fixed point network, monitoring of excavations and neighboring buildings, setting out, recording of existing bored piles, control measurements
- Traffic infrastructure





