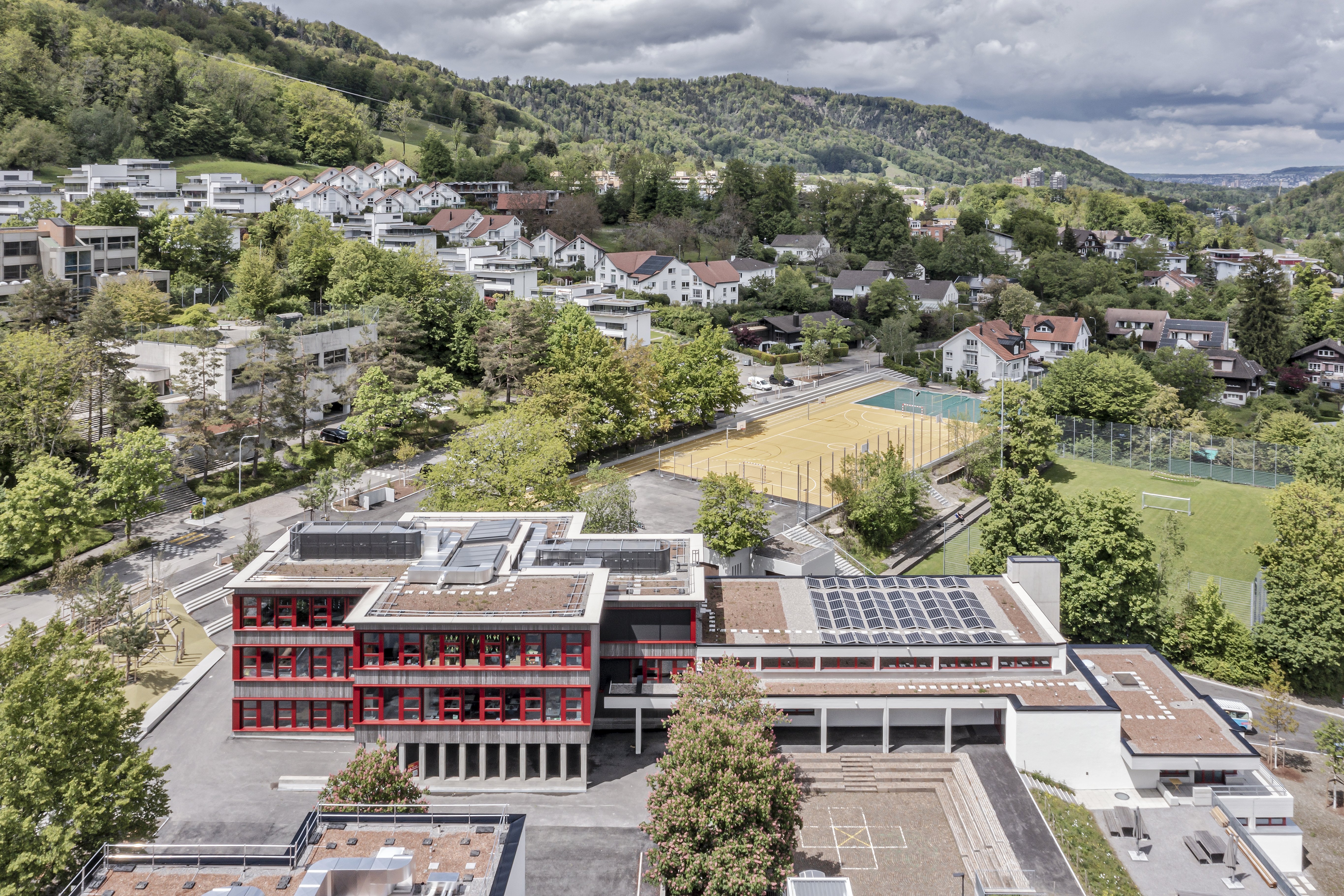Extension of the Sonnenberg school building in Adliswil
The town of Adliswil near Zurich is growing and needs more school space. The extension of the Sonnenberg school complex from 1969 cleverly combines the conversion of existing structures with a new, two-storey school building wing in timber construction. We planned and supervised the project.

Together with the commissioned architectural firm, we took a close look at the existing structure. This included checking the earthquake-resistant properties and analyzing the structural reserves in detail. Thanks to a clever conversion strategy, the existing structures could largely be reused: The former swimming pool was converted into a new multi-purpose hall, and the new schoolhouse wing was built in prefabricated timber construction on the existing civil defense facility. The former civil defense rooms now provide space for checkrooms, storage rooms and building services. The project shows how careful analysis and planning can preserve existing architectural qualities, conserve resources and reduceCO2 emissions.
Our services
- Review of the existing building including earthquake-risk assessment
- Planning of measures
- Project planning
- Construction support
Involved expertise
Building in existing buildings, Structural engineering, Excavations and foundations, Seismic design, Sustainable buildings and areas, Timber construction, CompetitionsClient
City of AdliswilIndustry
Education, Cities / MunicipalitiesDiscover similar projects
By expertise
By industry


