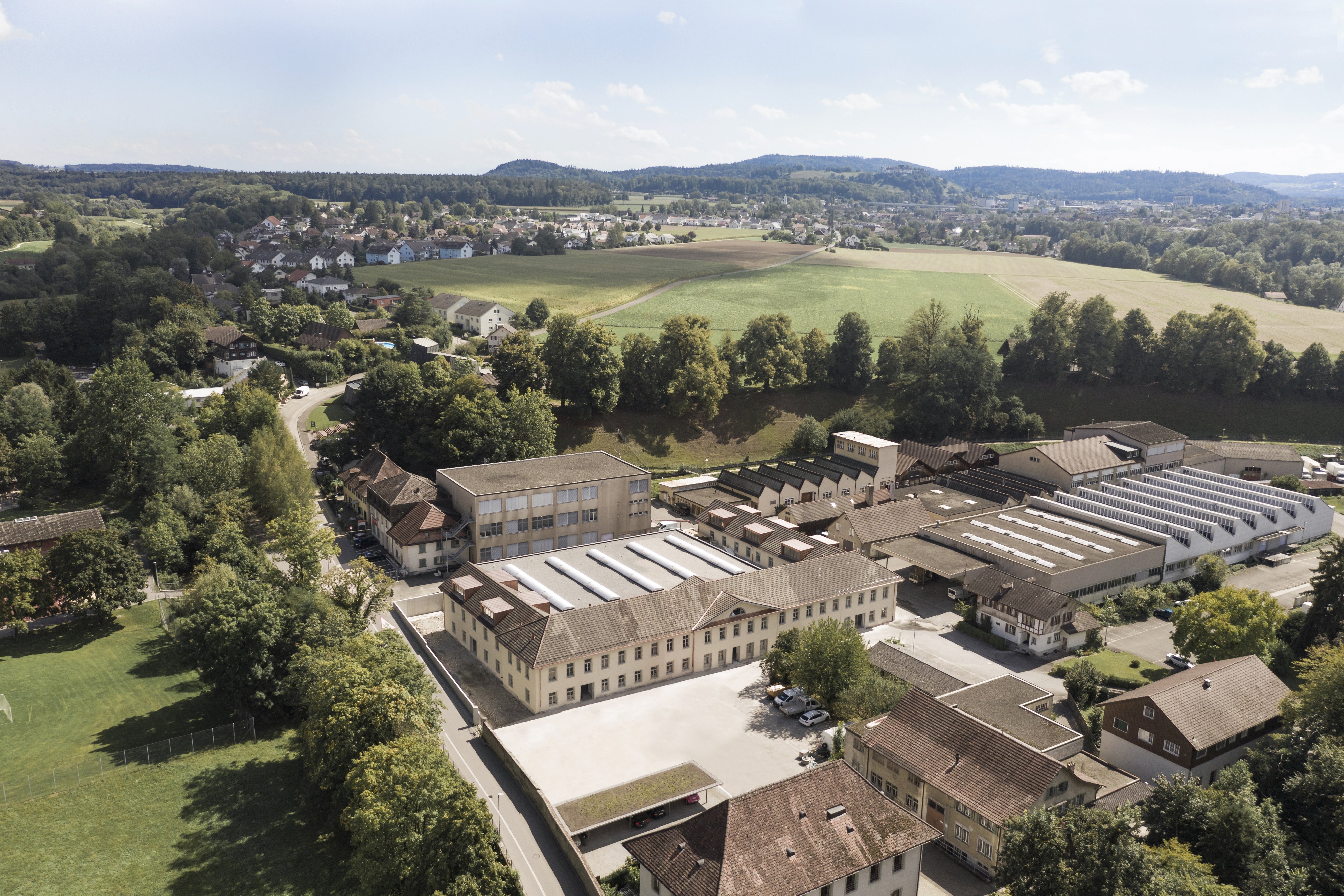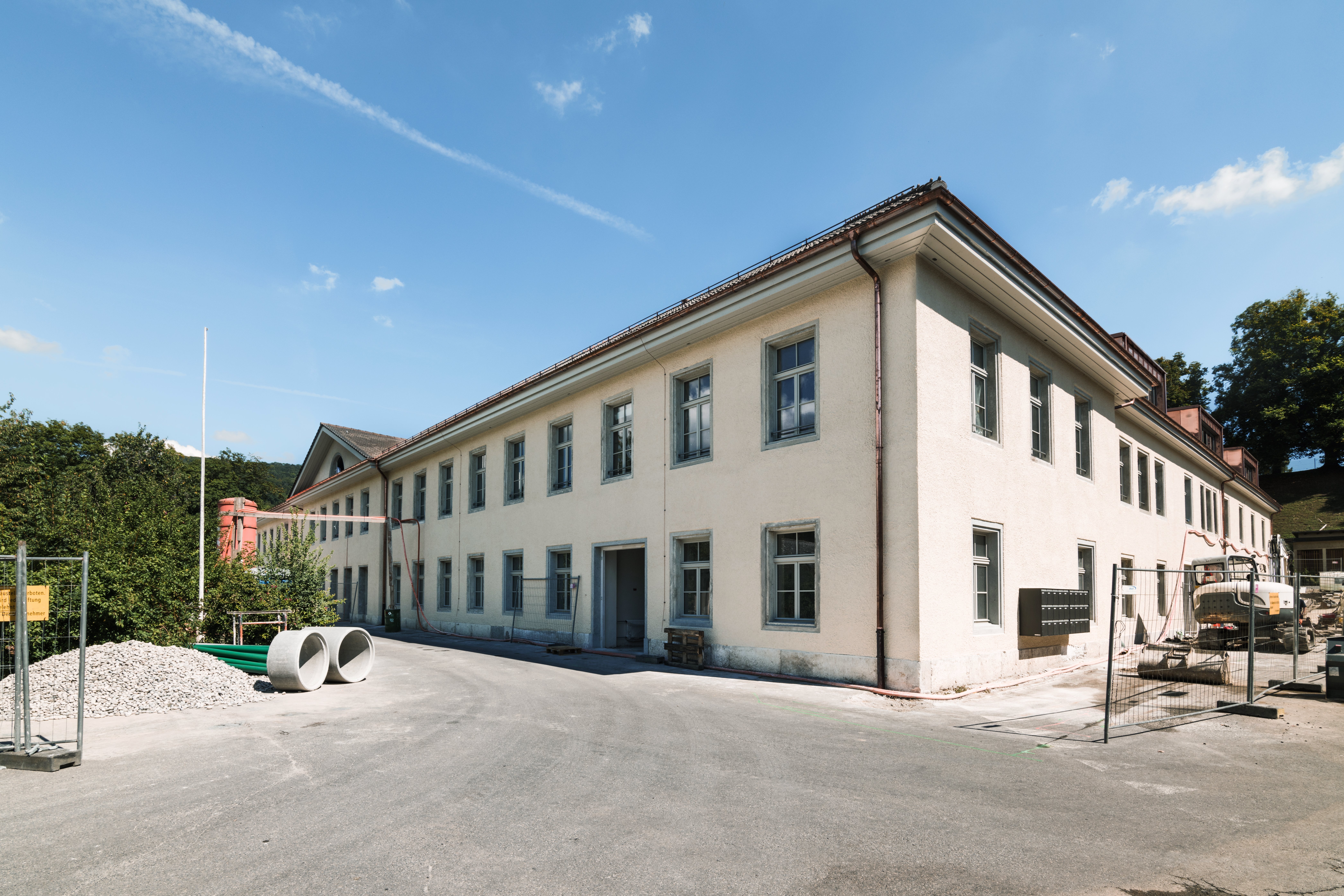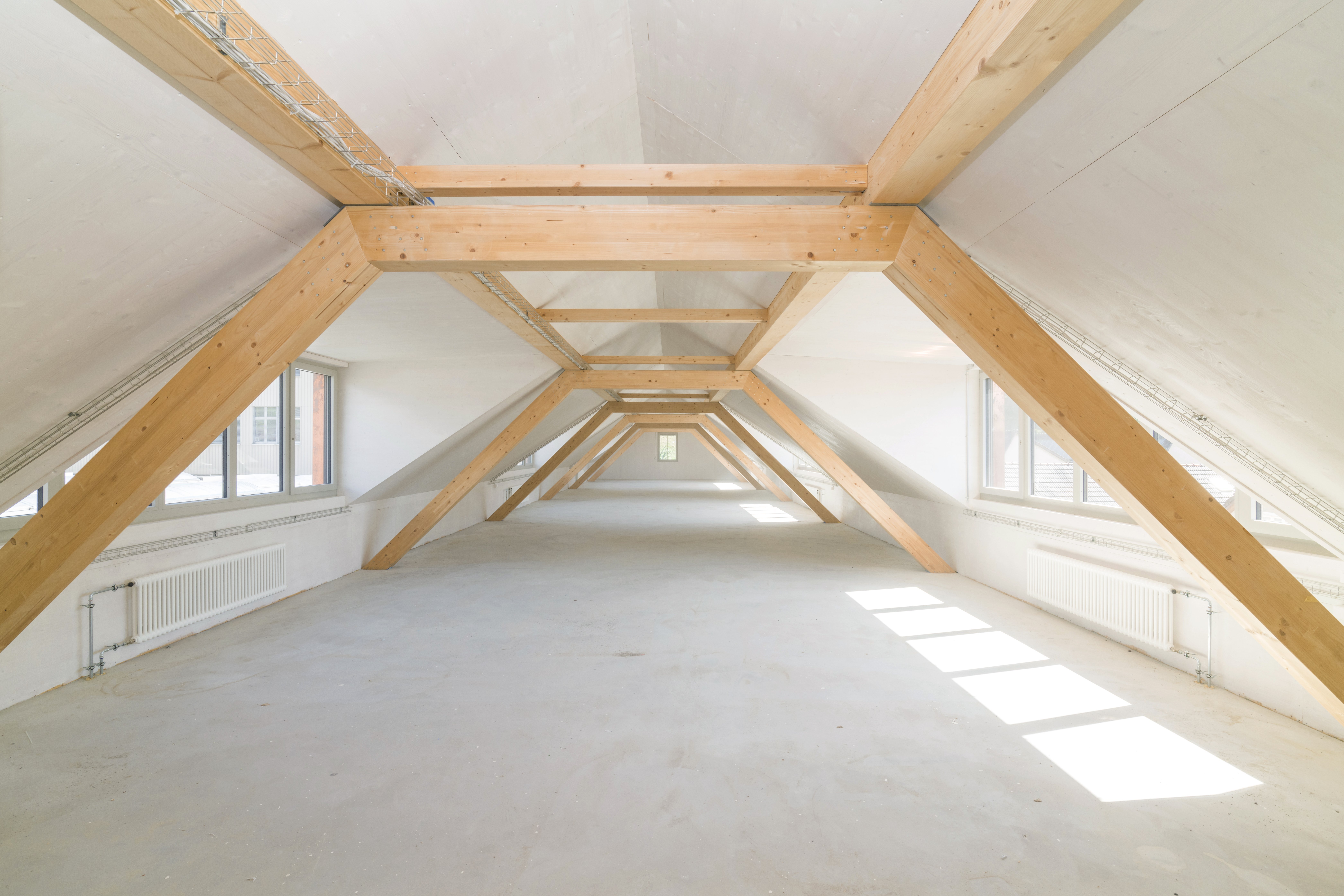Conversion of historic Lauématt factory building

The factory building on the former Lauématt industrial site in Möriken-Wildegg had significant defects in its structure. The building had been converted several times over the years due to its different uses. Condition surveys and recalculations showed that the existing ceilings no longer met today's load requirements and that the earthquake-resistant design was inadequate. We worked closely with the architects and the conservation authorities to make the historic building structurally sound. New stairwells in solid construction were integrated, ceilings were made of concrete and wood, the roof in the side wings was replaced and new earthquake walls were installed. The existing shed hall was dismantled and replaced by a modern steel hall, for which we were also responsible for the structural engineering.
Our services
- Strengthening the existing structure
- Planning of the structural interventions in the quarry stone façade
- Earthquake retrofitting incl. micropiles
- Structural engineering of new steel hall




