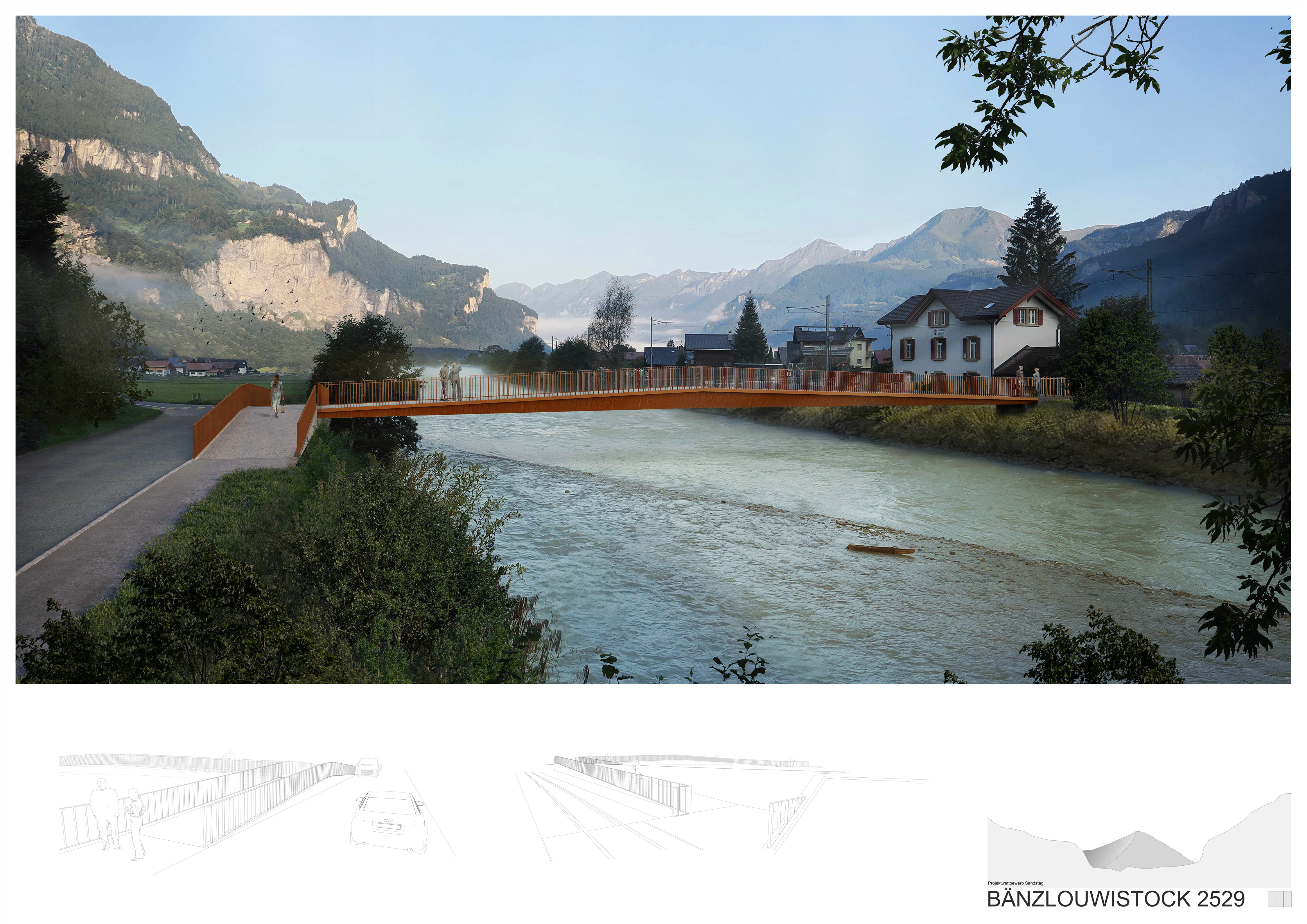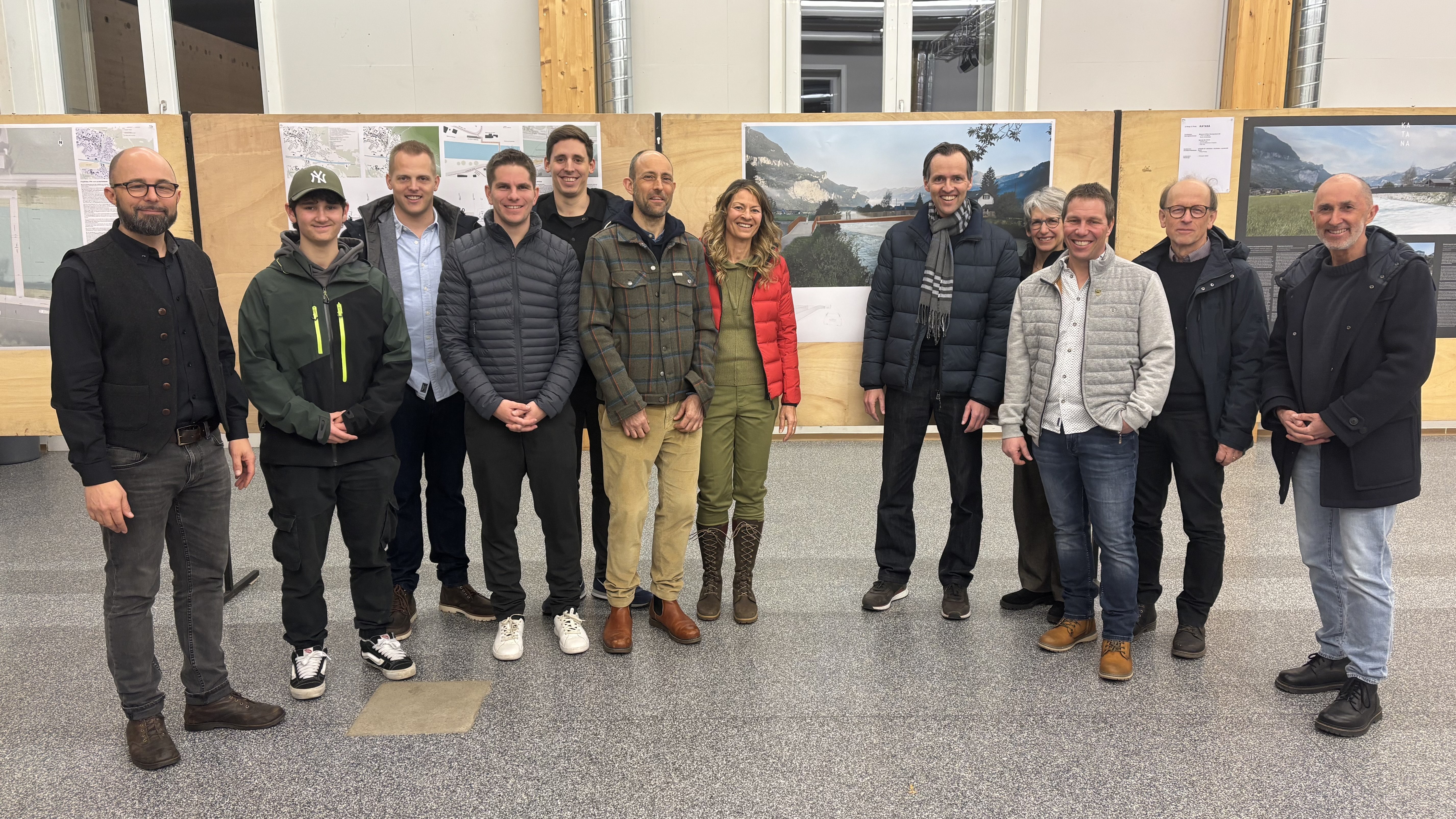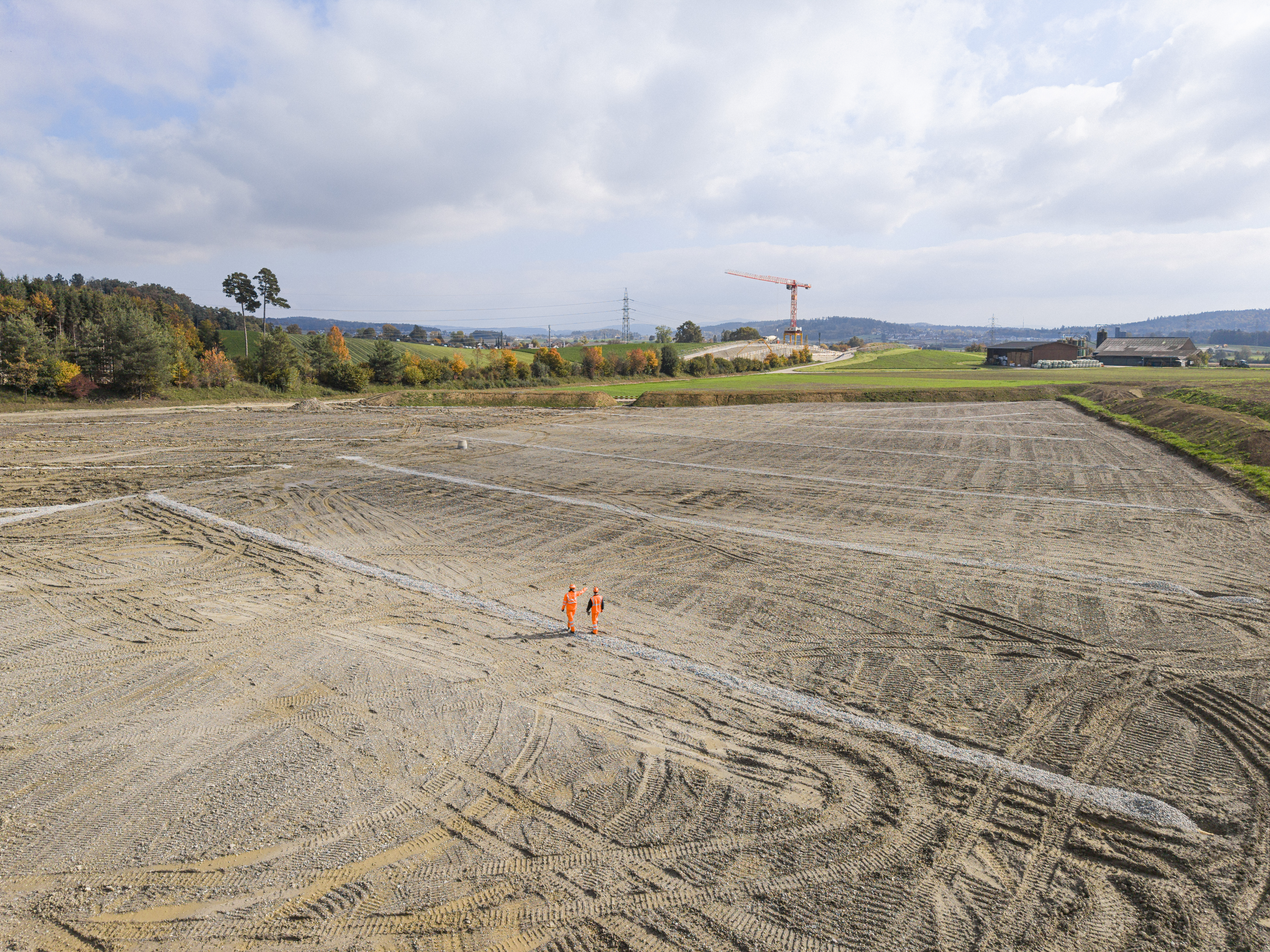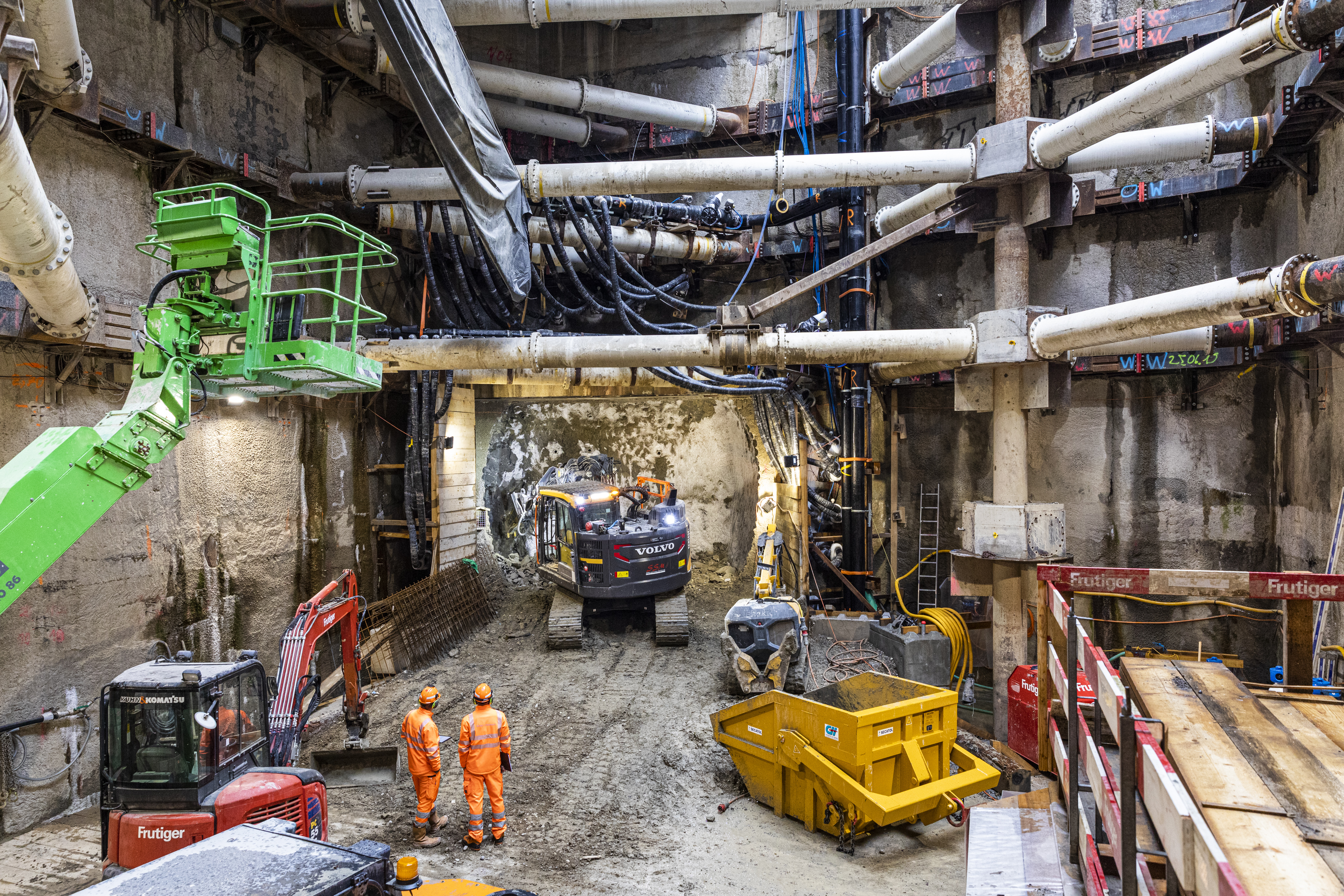Competition won for the Pontli Bridge in Meiringen

Simple and clean design, sustainability and durability, a convincing overall concept - and therefore the best project: this was the verdict of the jury in the project competition for the replacement of the Pontli Bridge in the Bernese Oberland. The Basler & Hofmann team, together with Pulver civil engineers and Reimann Sidler architects from Meiringen, and Xeros landscape architects from Bern, took first place. The filigree bridge is due to be completed by 2027.
The Pontli Bridge - also known as the Sandsteg - connects the two municipalities of Schattenhalb and Meiringen below the Aare Gorge for non-motorized traffic. The original 130-year-old pedestrian bridge dates back to 1890 and had to be demolished at the end of 2023 for safety reasons as it was in too poor a condition. Since then, a temporary bridge has crossed the river.
A convincing overall proposal
A new bridge is now to be built. The municipalities of Meiringen and Schattenhalb have held a project competition with six participating teams. The requirement was a high-quality, innovative and technically and economically feasible solution.
In the jury's opinion, the best solution was found by the team from Basler & Hofmann. Their project in Corten steel was "structurally simple and cleanly designed and therefore not only cost-effective, but also sustainable and durable", the jury wrote in its report. Among other things, it praised the linear basic concept of the bridge, the efficient use of materials, the natural setting that blends in perfectly with the landscape and the ideal connection to the Roads.
Delicate footbridge over the Aare
The planned Pontli Bridge provides direct access to the Aare gorge, enables children to walk to school in safety and security and meets flood protection requirements. The construction spans the Aare without supports as a single beam with a span of 39 meters. Its structure consists of an airtight welded steel box girder underneath. This choice allows for the creation of an extremely efficient and elegant structure.
The jury recommended the project to the two municipalities for implementation. The team with Basler & Hofmann is to be commissioned with the further development.
The local population recently had the opportunity to view the plans. On Friday, January 17 2025, the vernissage took place in Meiringen, where our winning project and the other competition entries were presented.






