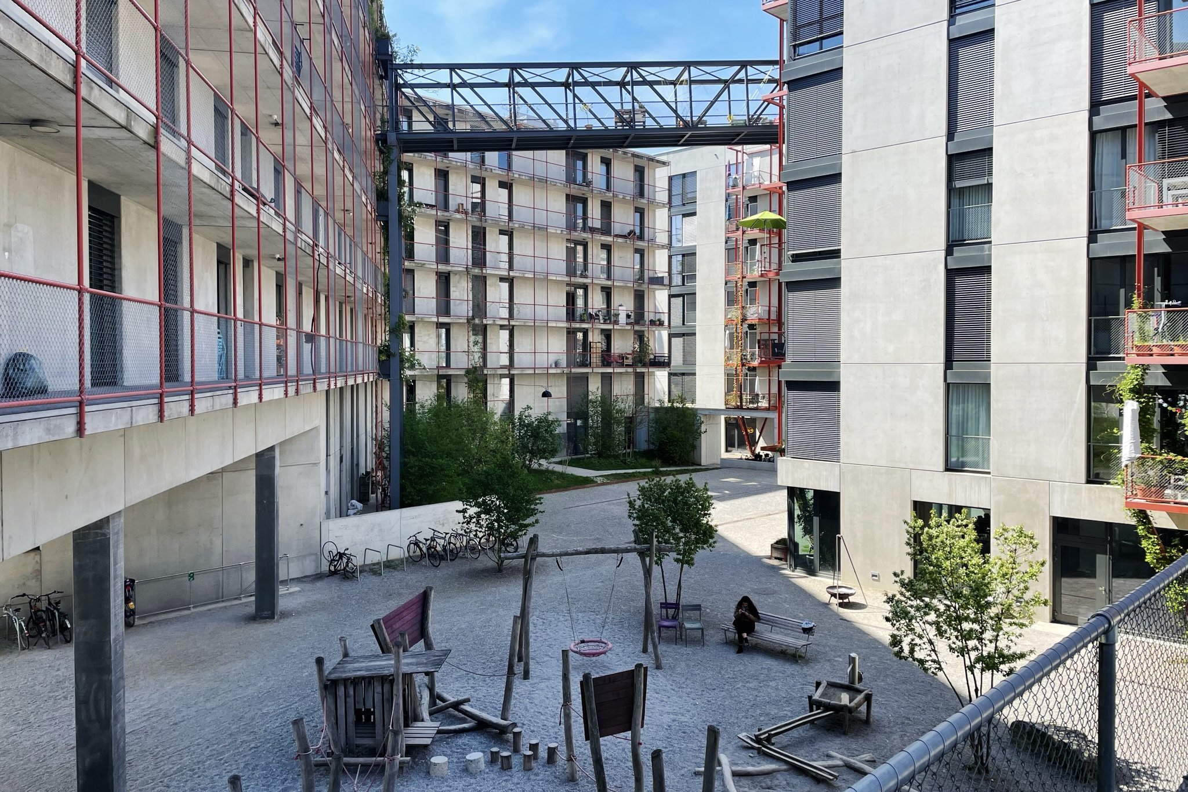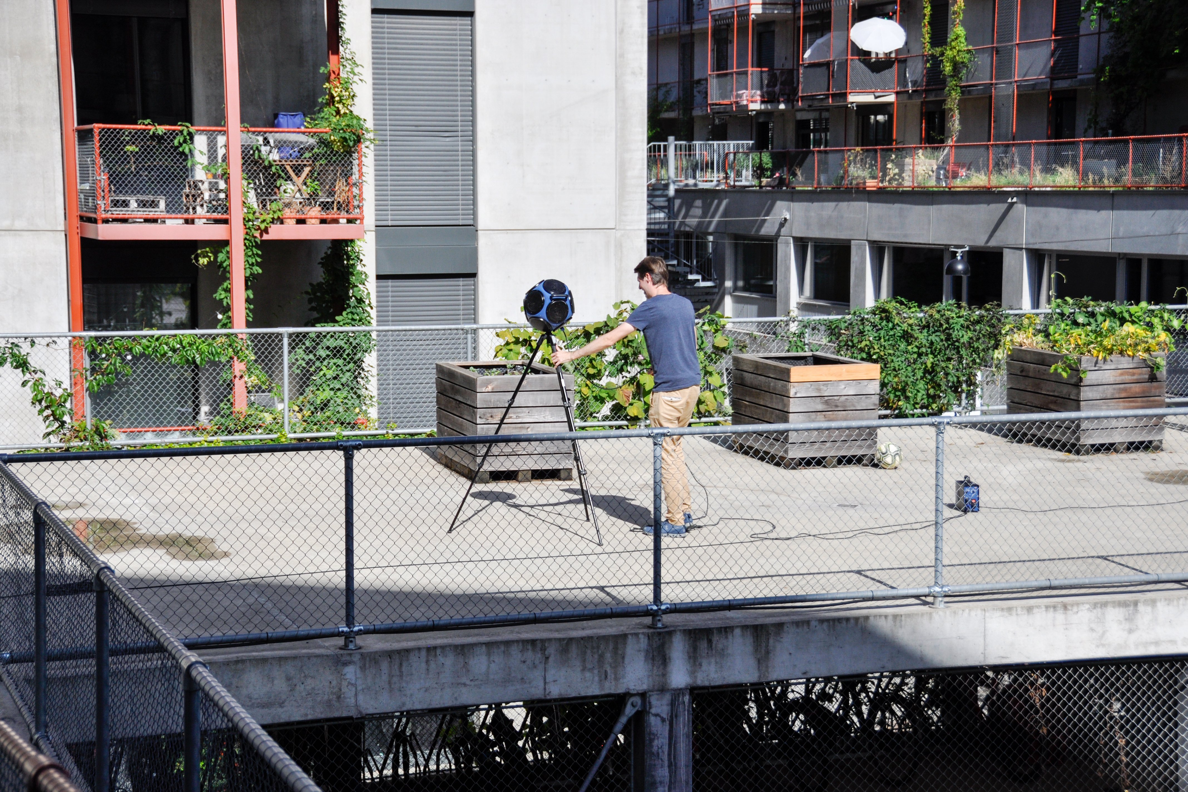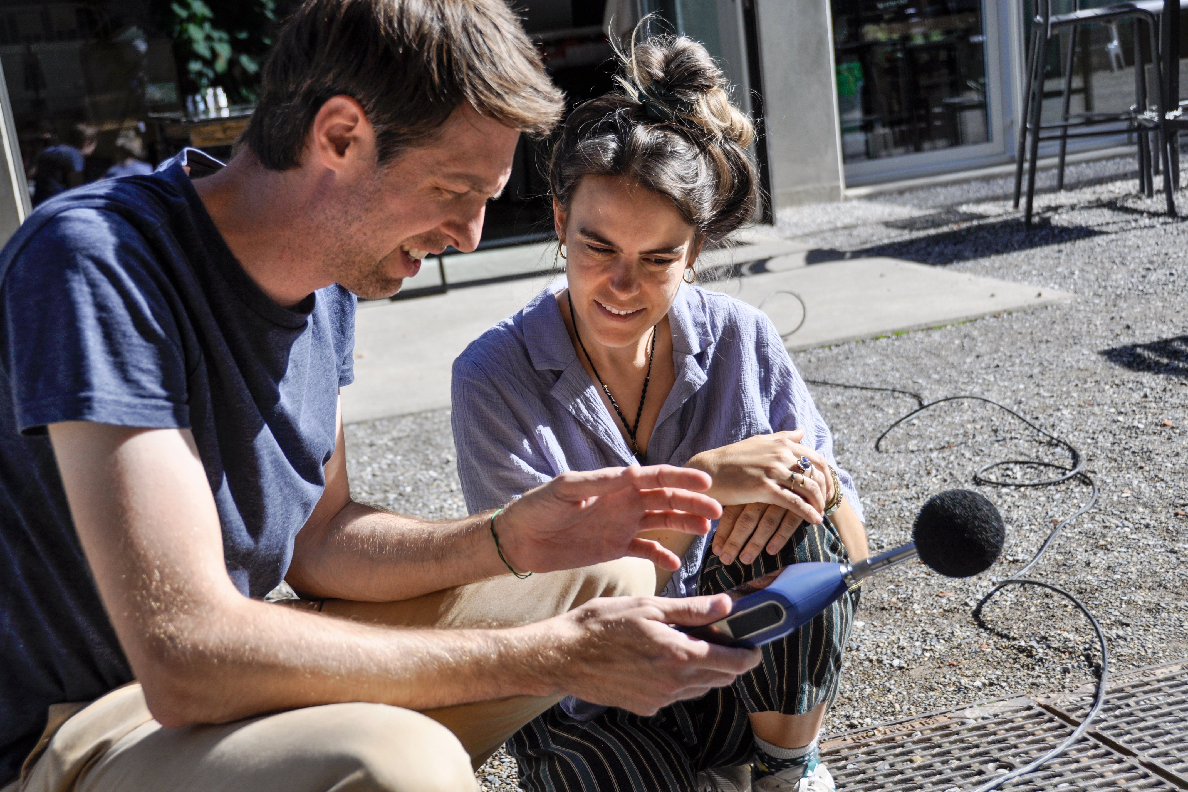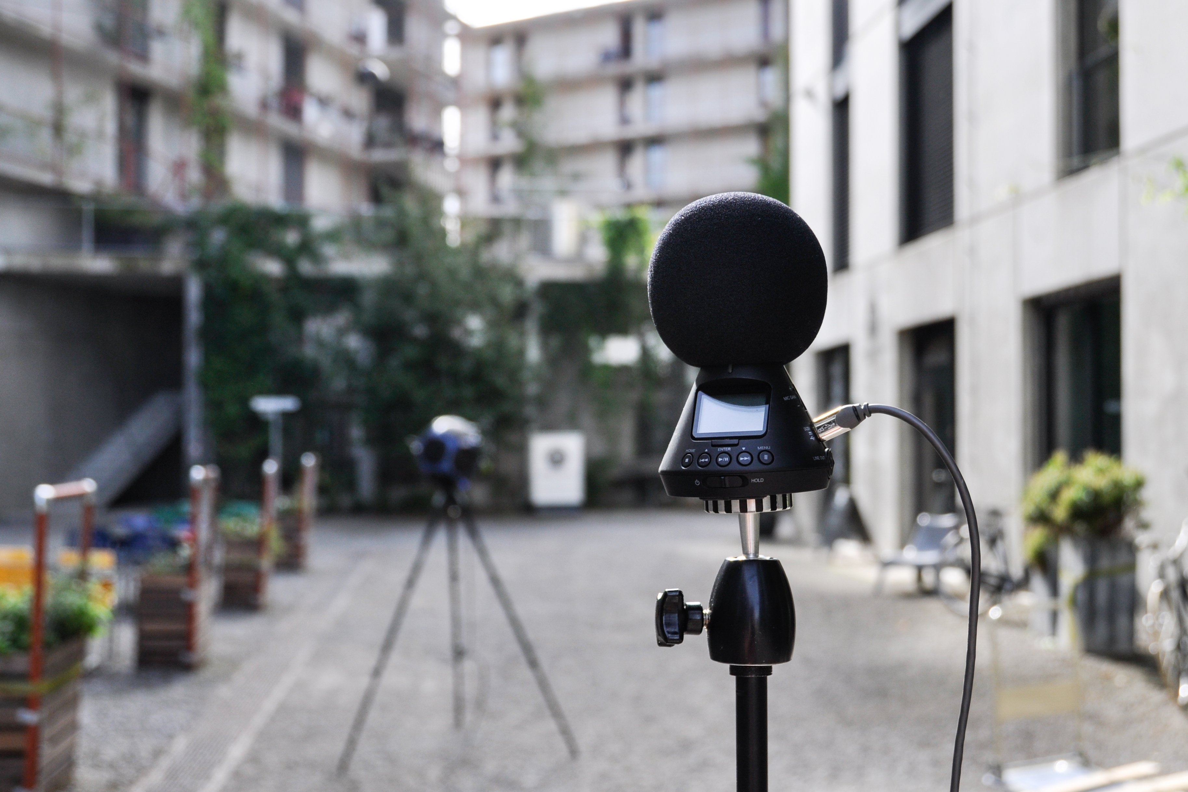Zwicky Areal: acoustics and sound space design

The Zwicky Süd site of the Kraftwerk 1 building cooperative in Dübendorf is a pioneering project in urban residential construction. The site, which is close to Roads and railroads, was architecturally designed to shield noise as much as possible. Nevertheless, there is noise in the inner courtyard. Noise from children playing in the courtyard, for example, as well as noise from Roads and railroads, which enters the area despite the shielding construction, is reflected several times on the exposed concrete façades and thus amplified. The Kraftwerk 1 building cooperative wanted to analyze the situation using sound space design methods and examine various options for optimizing the quality of stay. To this end, we carried out acoustic measurements, simulations and auralizations of various optimization options.
Our services
- Advice on sound room design
- Acoustic measurements and analyses
- Creation of 3D model as basis for simulation
- Acoustics simulation and auralization of various optimization variants
- Final report




