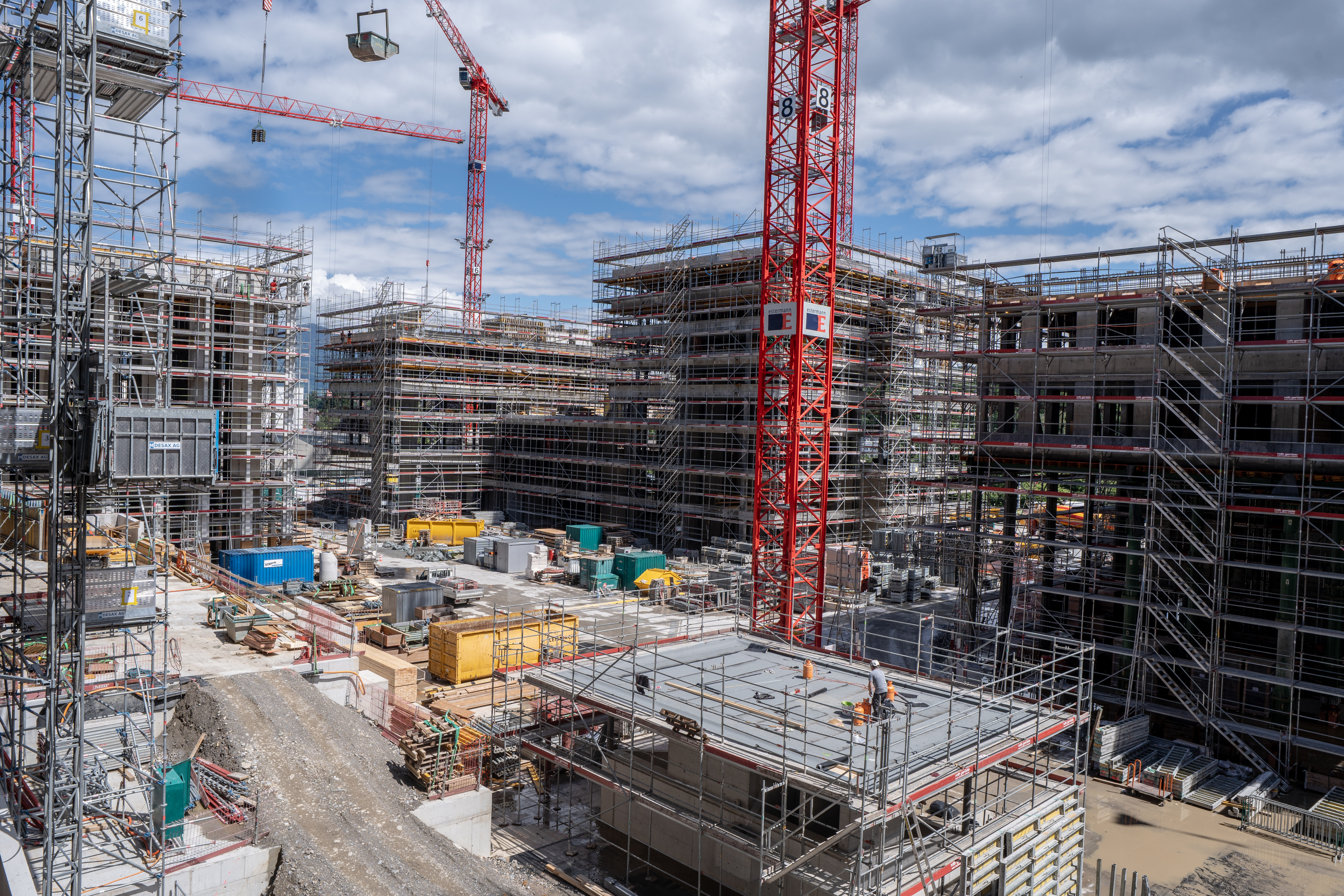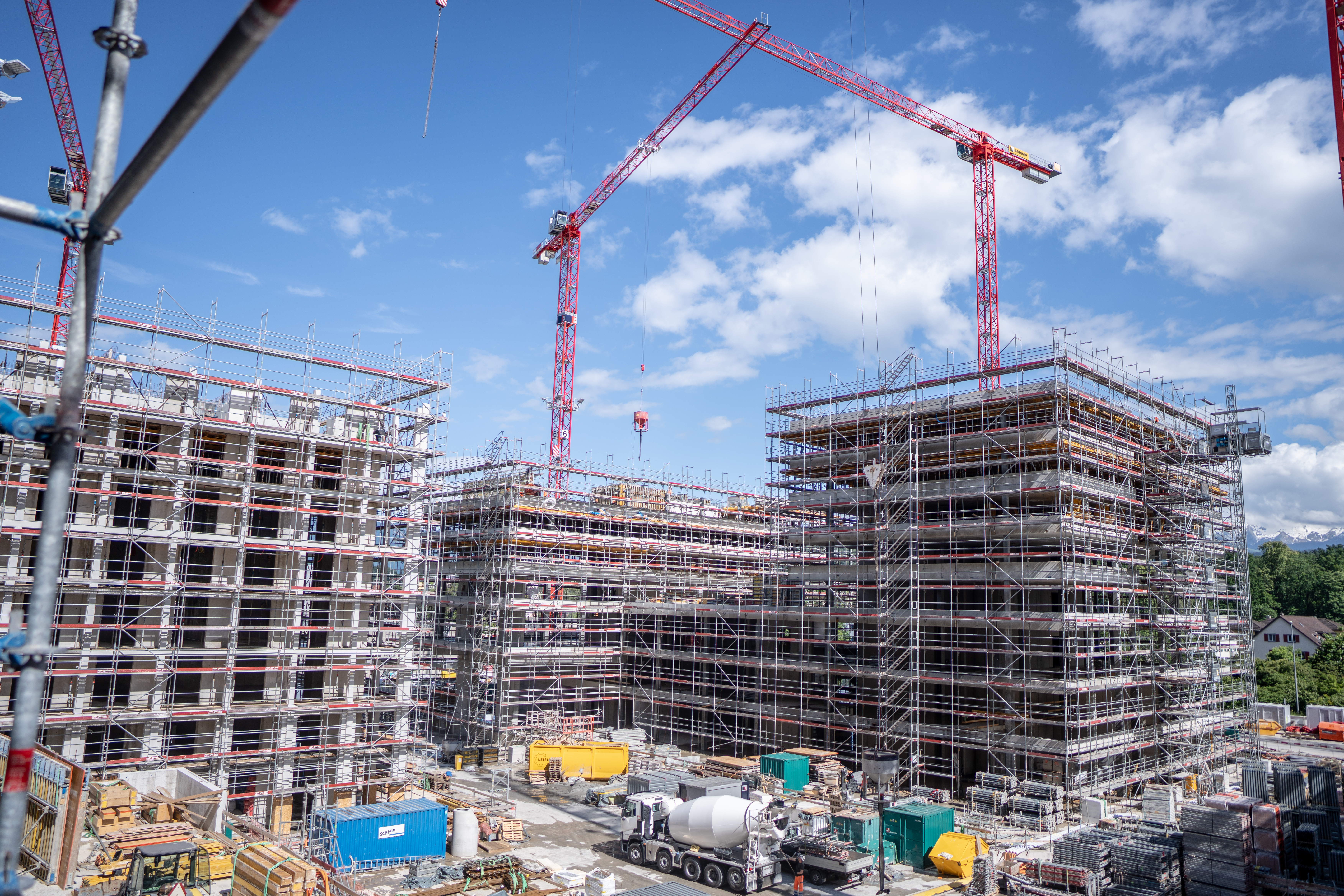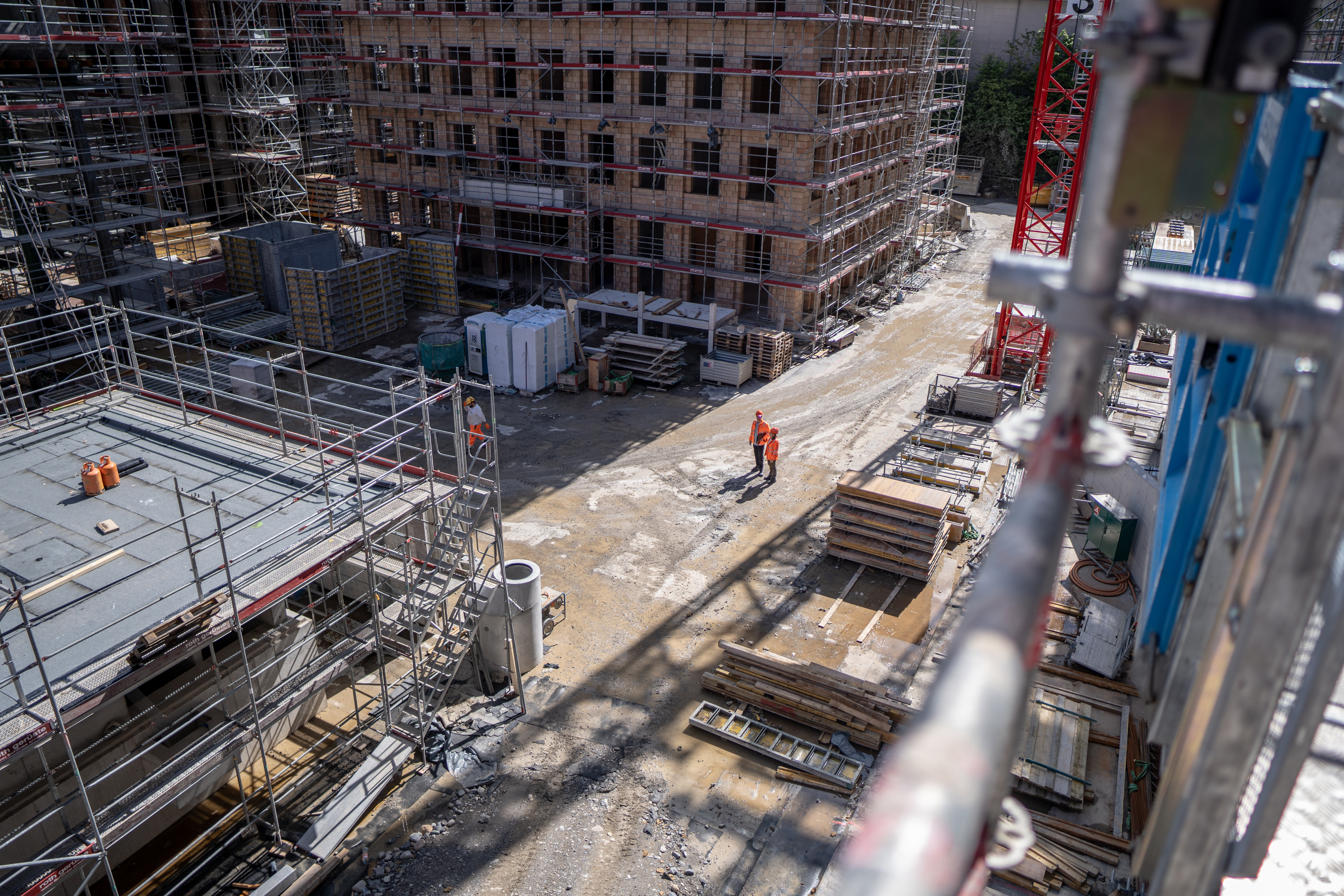Structural engineering for Eichhof West housing development in Kriens

The development is divided into four building plots A, B, C and D, connected by a two-storey parking garage under the central square. The different aesthetic appearances of the buildings also characterize the respective structures. The 16-storey, 55-meter-high high-rise B is being constructed as a solid structure with prefabricated elements. The support structure of the 40-meter-high Building C comprises a beam construction of prefabricated columns, slabs and beams. The solid construction in reinforced concrete is stepped on the slope side and acts as retaining walls for the 30-metre-high slope cut. The 30-metre-high and almost 88-metre-long building D, in turn, impresses with its filigree balcony construction.
The parking garage measures 160 x 75 meters and includes a truck passageway. The ceiling of the parking garage is loaded by up to 4-meter-high debris in addition to the trafficability. The project is being modeled and coordinated using Building Information Modelling (BIM).
The project is planned and coordinated entirely using Building Information Modeling (BIM). For ecological reasons, recycled concrete is used wherever possible. Concrete withCO2-enriched concrete granulate is also used for Building C.
Our services
- Project planning of the structural system for building sites B, C and D
- Structural engineering of underground car park





