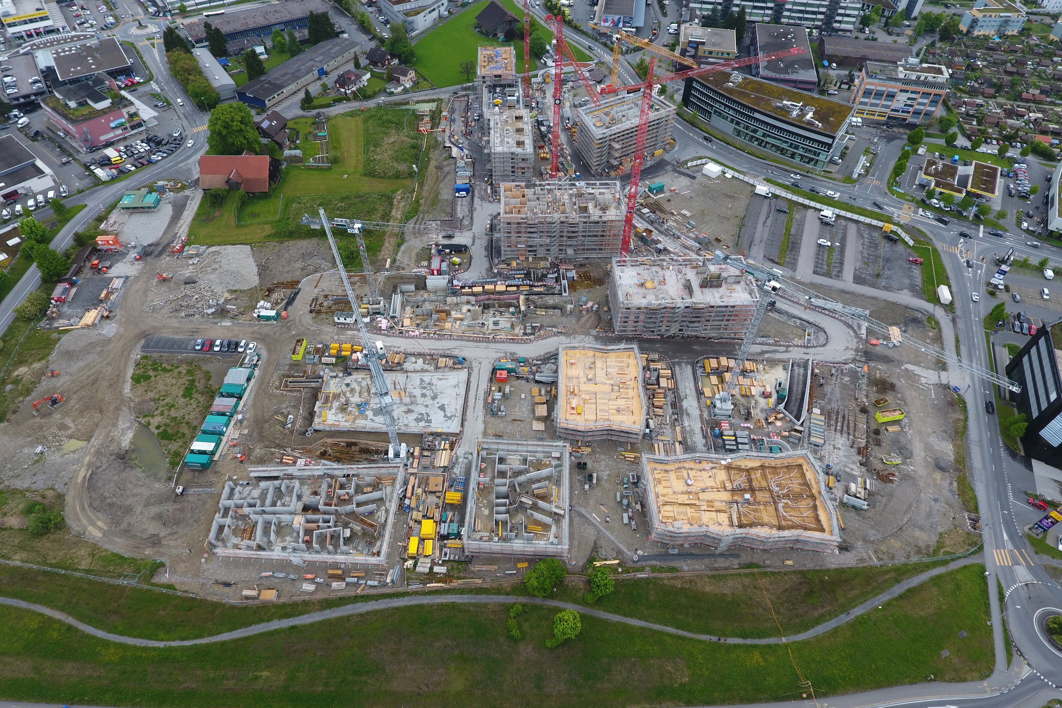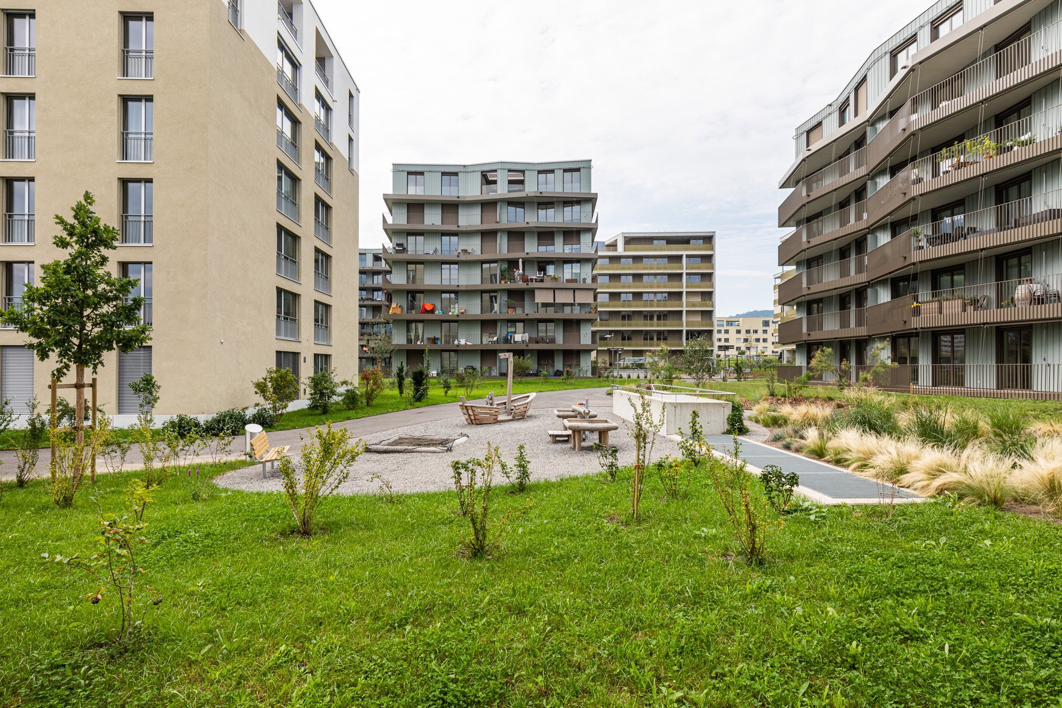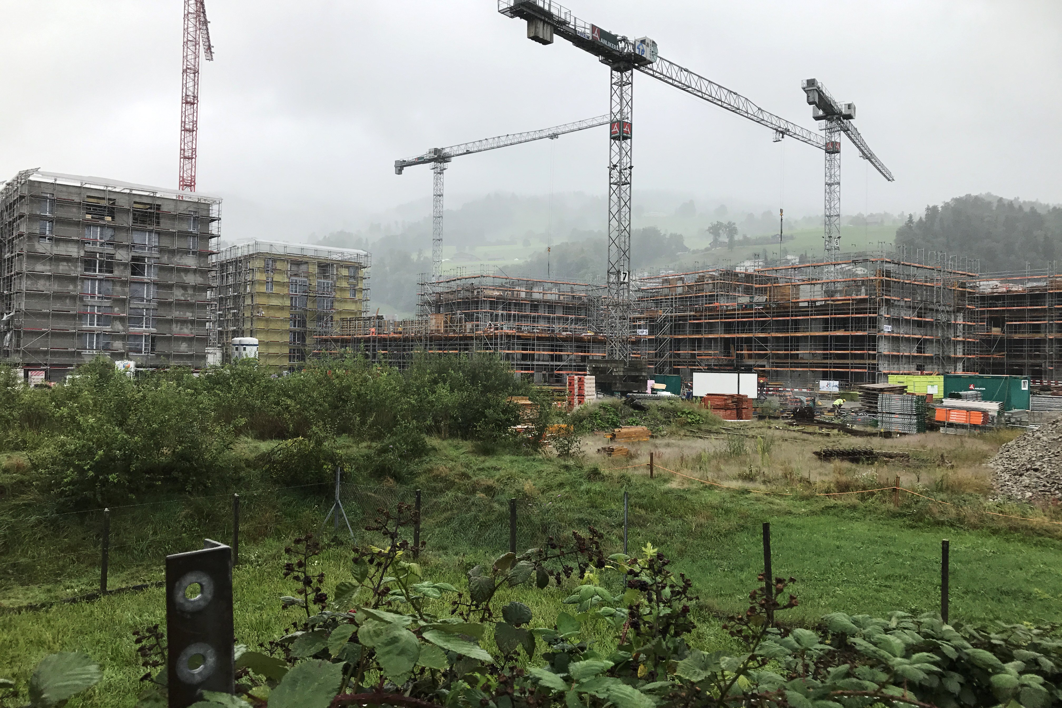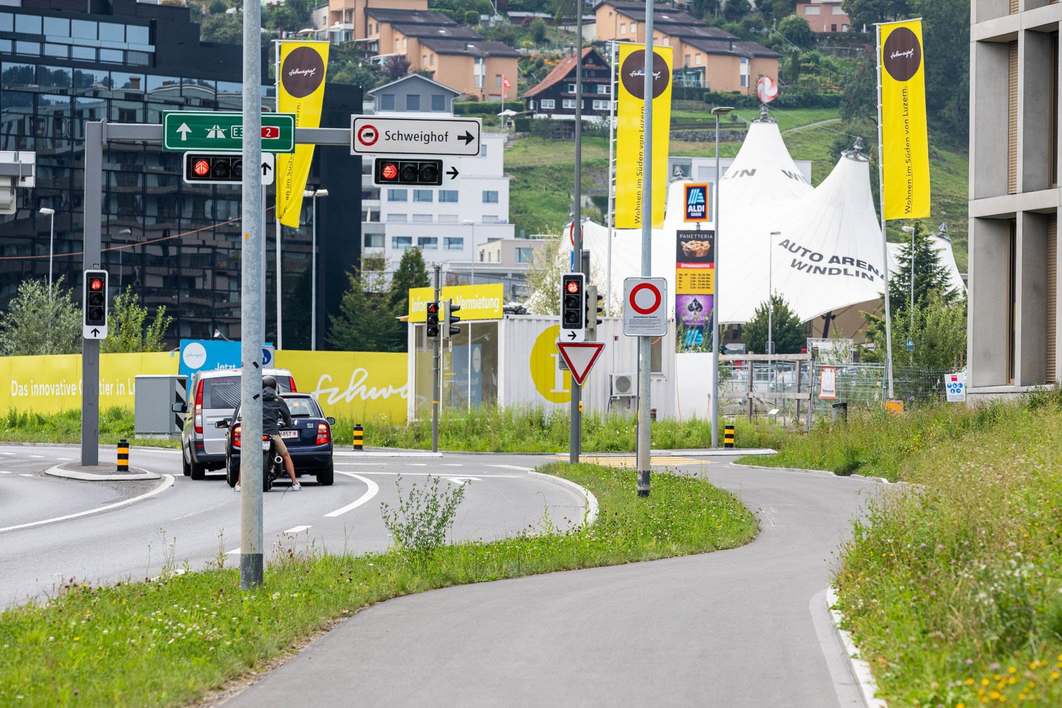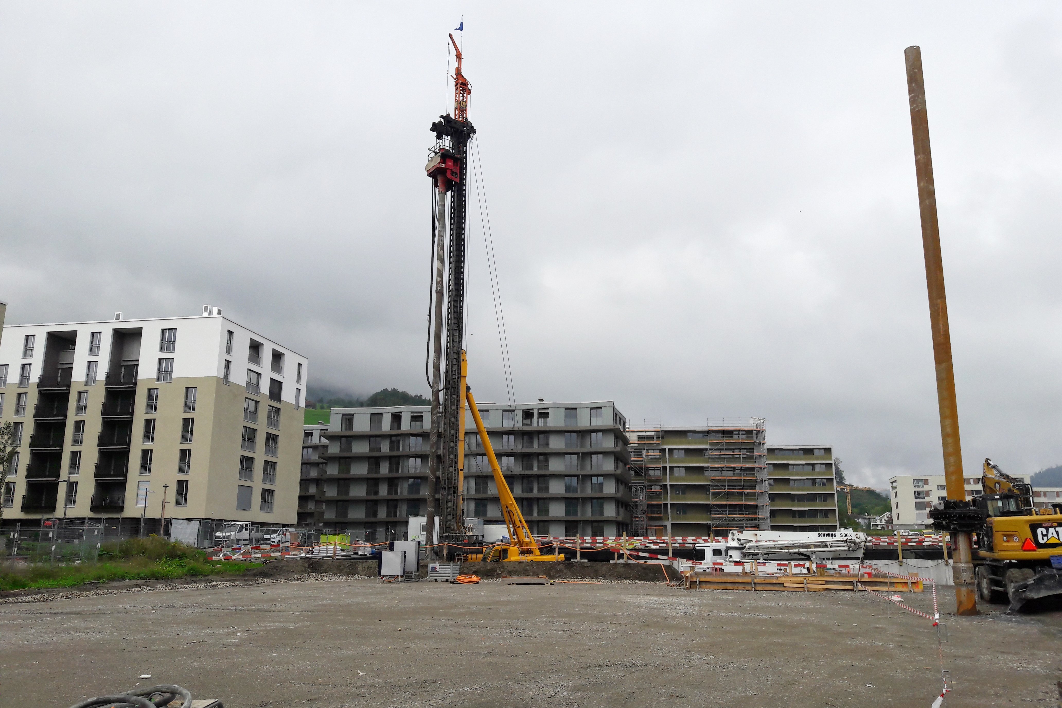Schweighofpark Kriens: structural engineering
Schweighofpark, a new, sustainable district, is being built on an area of 67,000 m² in Lucerne South. The 21 buildings offer space for living and working as well as a lively neighborhood atmosphere with cafés, stores and many green and play areas. We were responsible for the structural engineering of eight buildings and the parking garage. We also contributed to the traffic infrastructure.
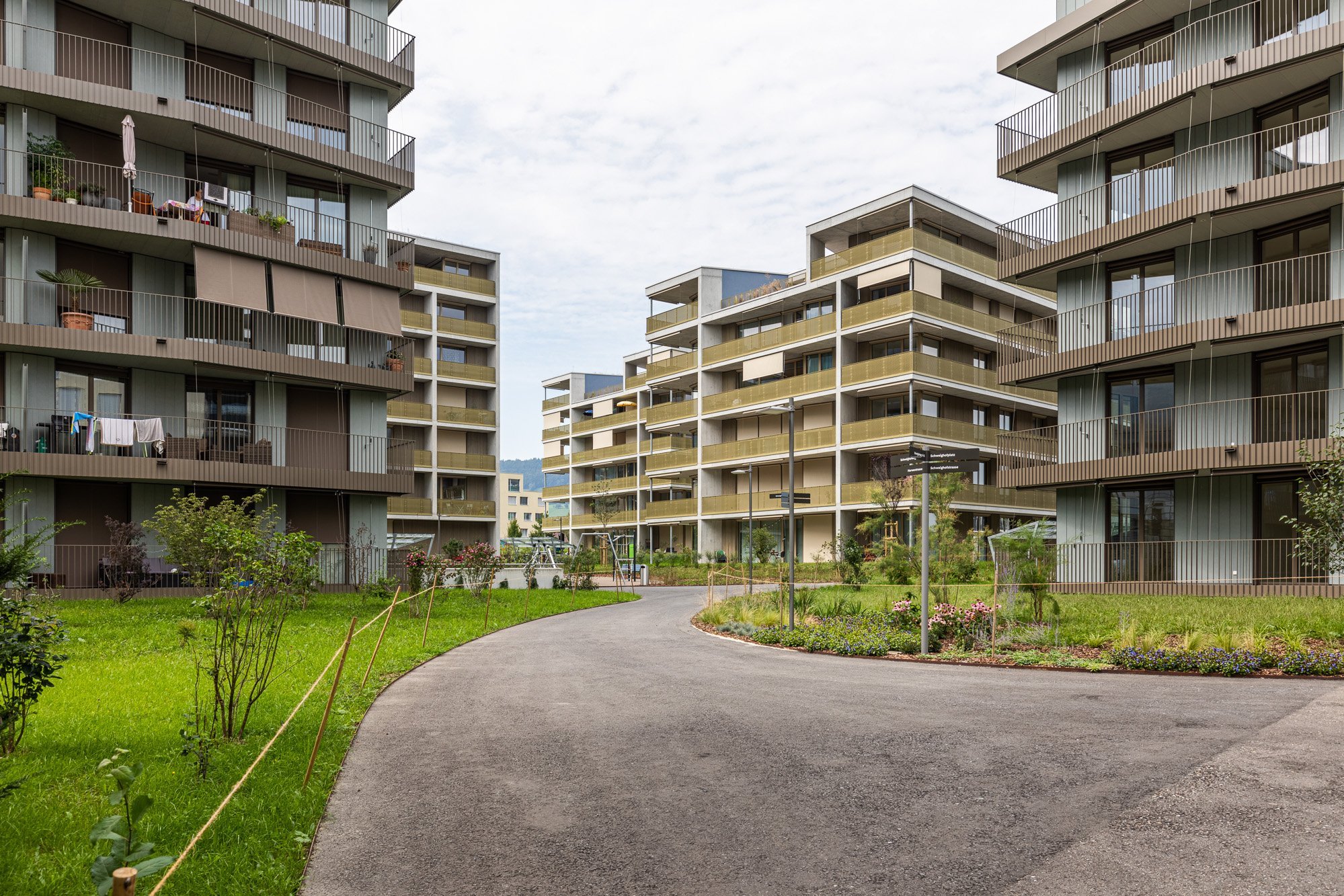
The project focuses on the progressive use of resources and is the first site in central Switzerland to meet the requirements of the 2,000-watt society. Before we designed the structures for the eight buildings on the site, we planned the structure for the parking garage. All the buildings on the site are accessed via the underground hall. Our work also included the foundations, excavations and special civil engineering in challenging soil with large investments for construction slopes and installation sites, complex de-watering with large settling and neutralization basins and large-scale terrain backfilling.
Our services
- Preliminary project to commissioning, partly from preliminary studies
- Structural engineering for eight buildings and parking garage
- Foundations, excavations and special civil engineering for eight buildings and parking garage
- Connection to the surrounding road network
- Complete utility planning as well as landscaping and rainwater retention
Involved expertise
Structural engineering, Project management services, Seismic design, Road construction, Furniture and site development, Traffic infrastructure, Urban drainageClient
Schweighofpark AGIndustry
Real estateDiscover similar projects
By expertise
By industry



