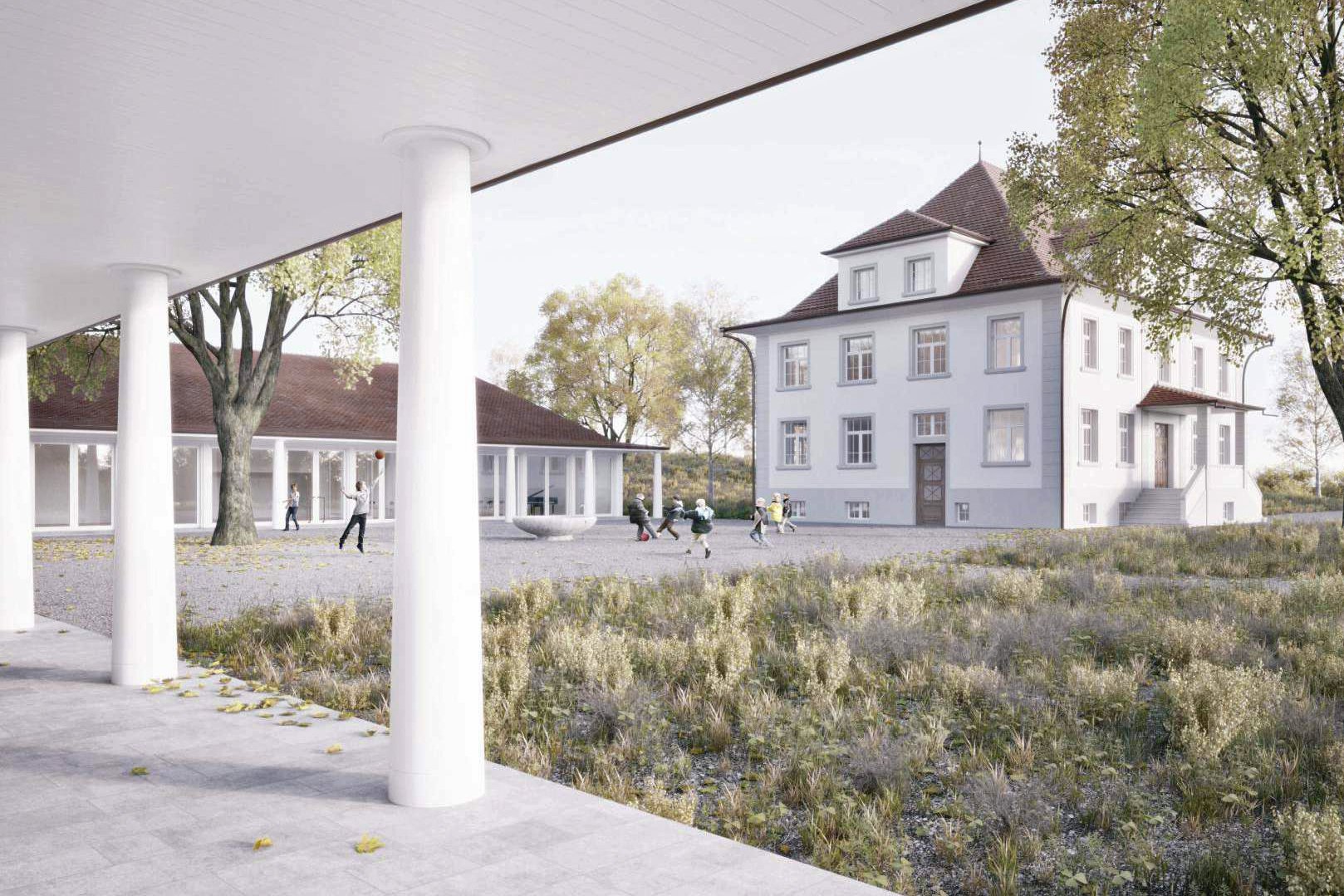Project competition for the Seedorf school extension

As part of the adjustment of the school structure due to the closure of three classes ordered by the canton of Bern, the municipality of Seedorf has decided to give up two of its five school locations and strengthen the central Seedorf location. The Seedorf school site is to be expanded from the current three to seven classes, with all classrooms to be supplemented by well-connected group rooms. The aim is to meet the new educational requirements and achieve a decisive operational improvement. To this end, we have invited tenders for a project competition that envisages a structural extension to the existing building complex comprising a school building, kindergarten and multi-purpose hall or a new construction. At the same time, the existing school building from 1926, which is classified as worthy of preservation in the cantonal heritage inventory, must be adapted to meet today's requirements for Safety and Security, fire engineering and accessibility, and the building envelope as well as the sanitary and electrical installations must be comprehensively renovated.
Our services
- Advice on the appropriate selection procedure
- Analysis of the framework conditions under building law
- Preparation and implementation of project competition
- Moderation of the jury meeting
- Support with public relations
- Draft general planning contract
- Construction management services


