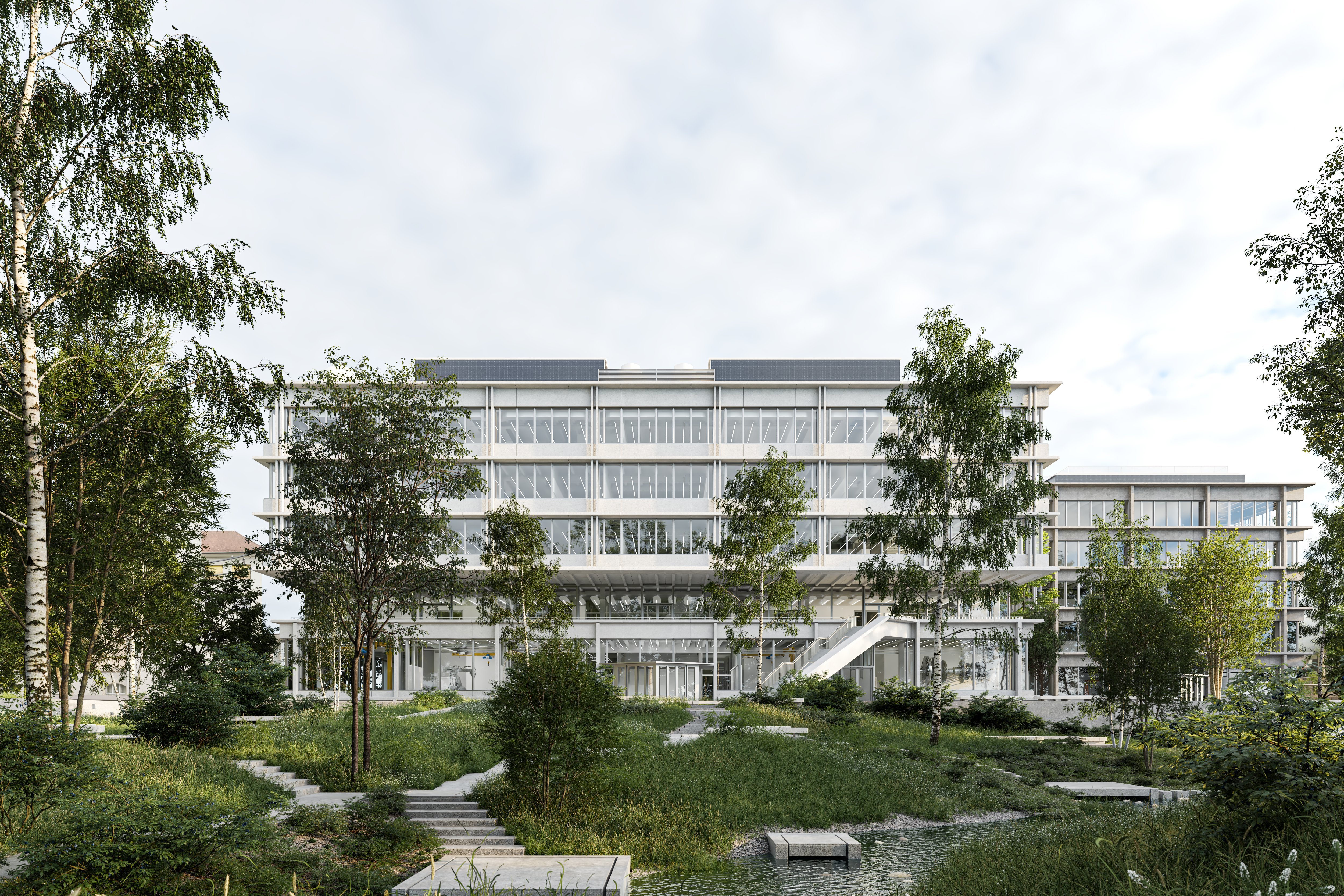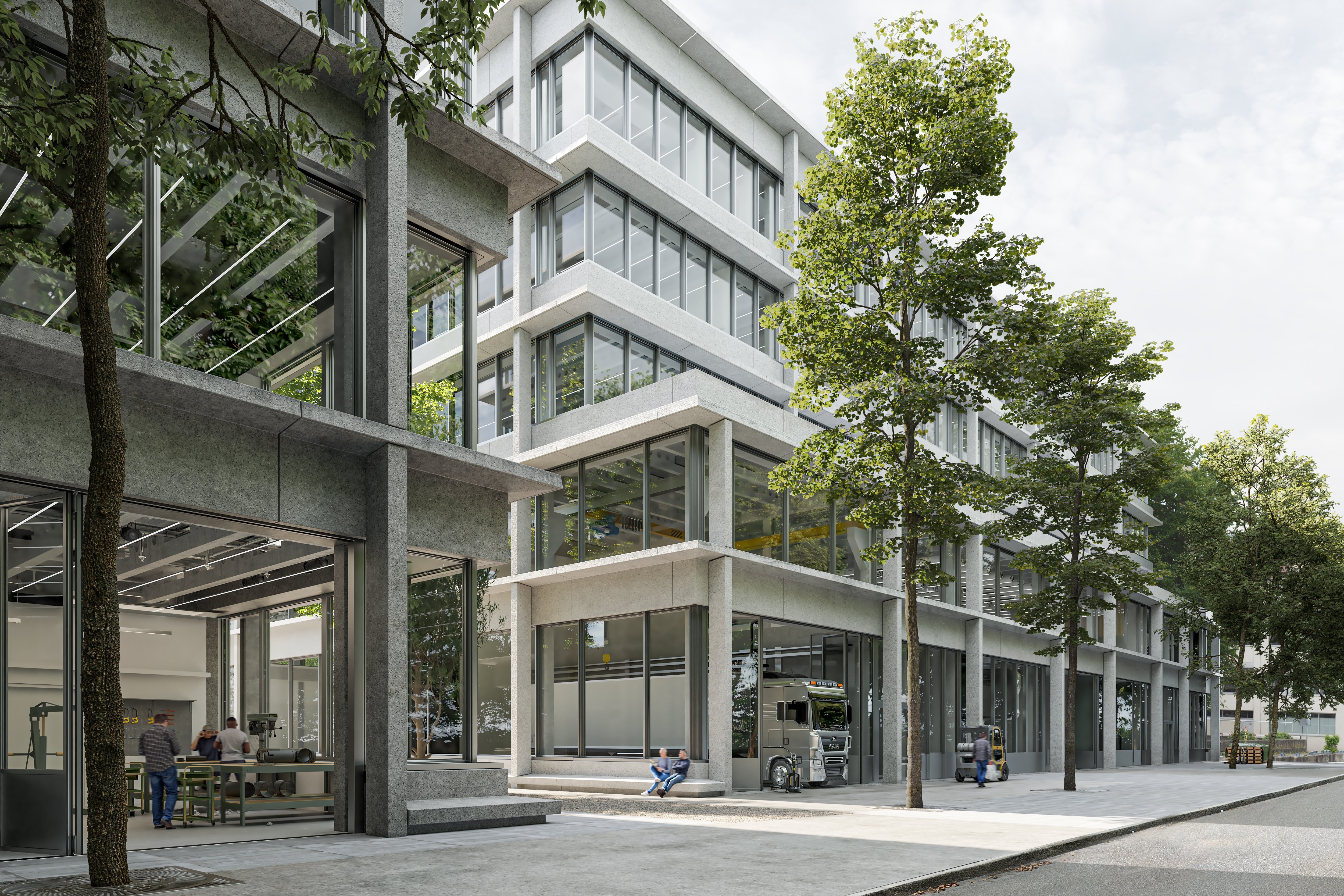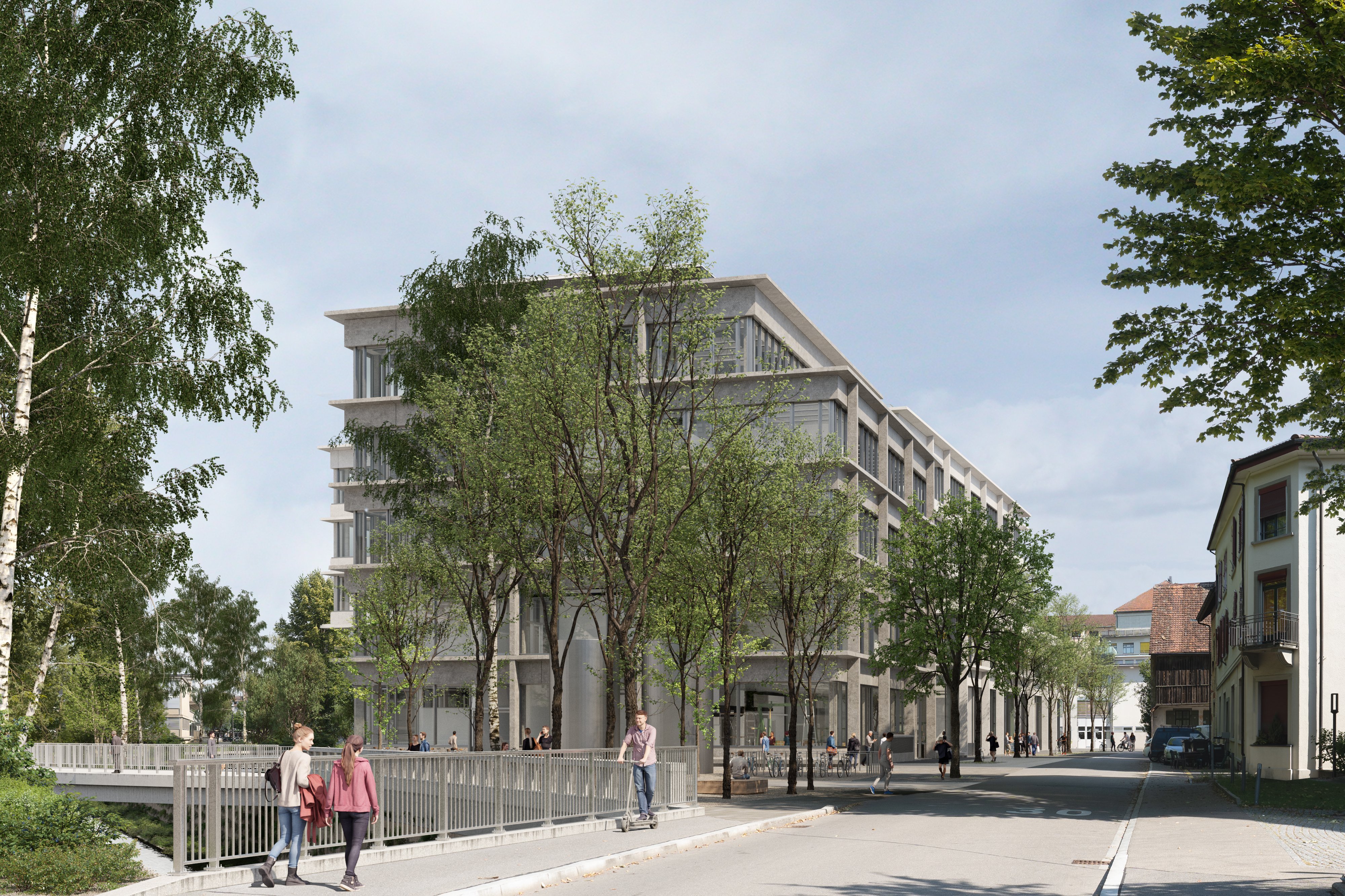Extension ZHAW Campus Technikum Winterthur: Site development

The School of Engineering is being relocated from three locations in the city to the historic site of the former Technikum in Winterthur. This requires a modernization and expansion of the main usable area from 26,500 to 35,000 square meters. The master plan envisages four stages, with the first stage comprising two new laboratory buildings in the south-eastern part of the site, a new underground parking garage and a park connecting the listed buildings, the Eulach river and the new laboratory buildings. In addition, important elements such as the canteen, logistics areas and the underground parking garage will be demolished and rebuilt. Our advice and planning on traffic and site development began with the revision of the winning project "Bello Horizonte" from the architectural competition and continues through to implementation. We formulate and implement the traffic specifications from the master plan and cantonal general land use plan, adapted to the first stage. We also draw up traffic and access concepts for all modes of transport and review the construction phase planning for the inner-city construction site.
Our services
- Planning and consulting from the revision of the architectural competition up to and including implementation
- Formulation and implementation of the traffic specifications from the master plan and cantonal general land use plan for the final state, adapted to the first stage
- Creation of traffic and access concepts for all modes of transport
- Examination of the construction phase planning for the inner-city construction site





