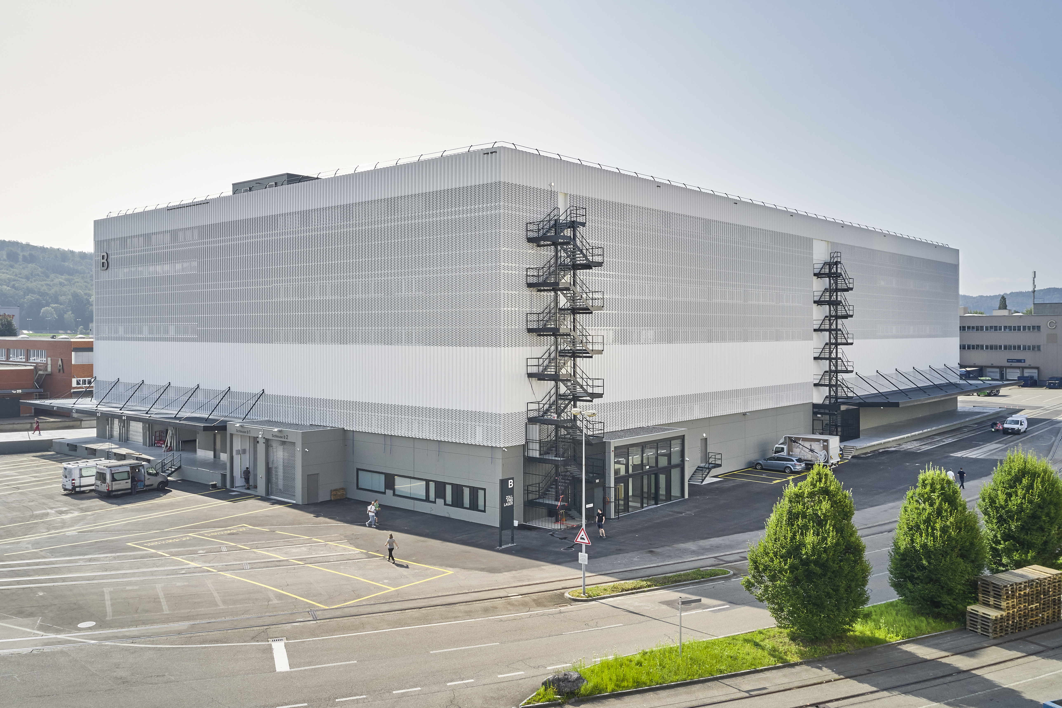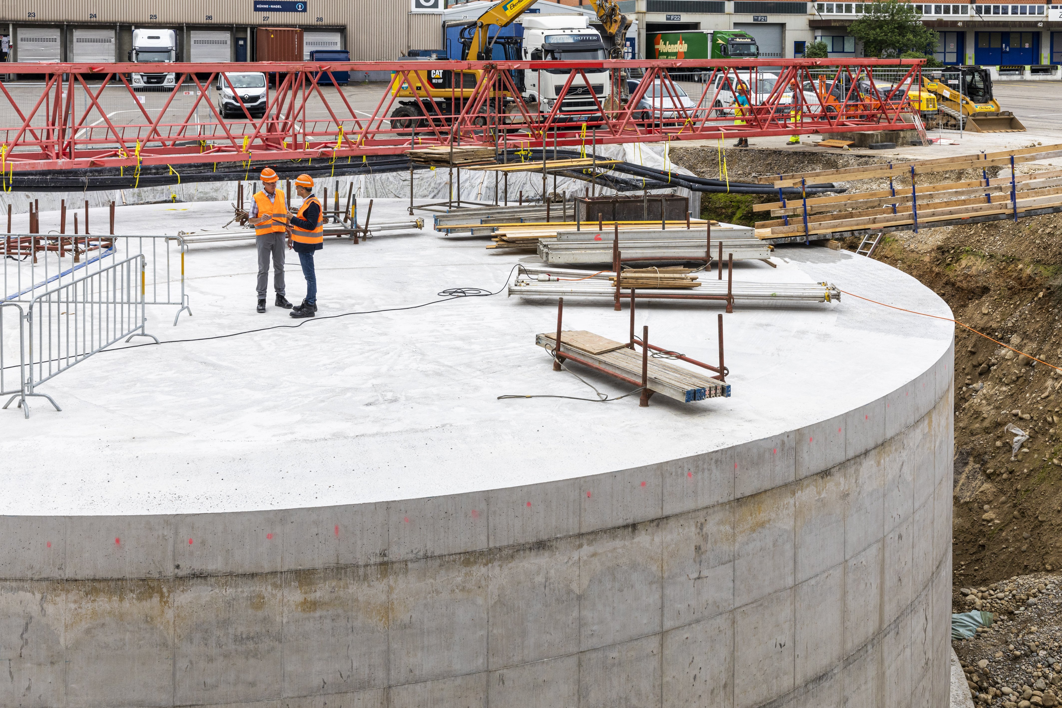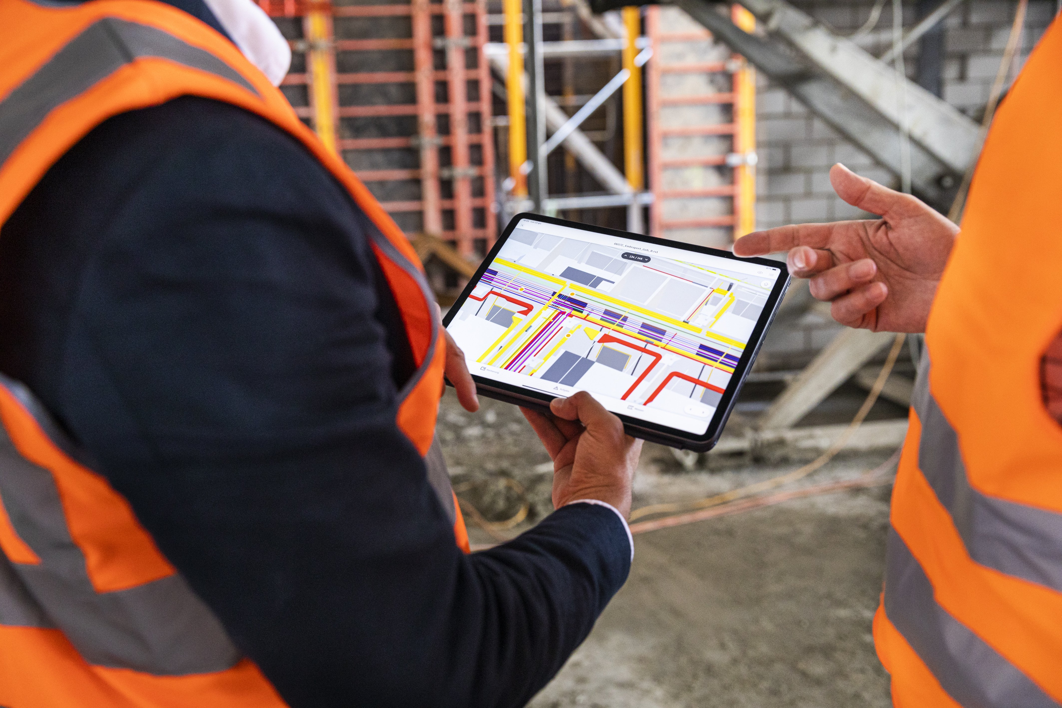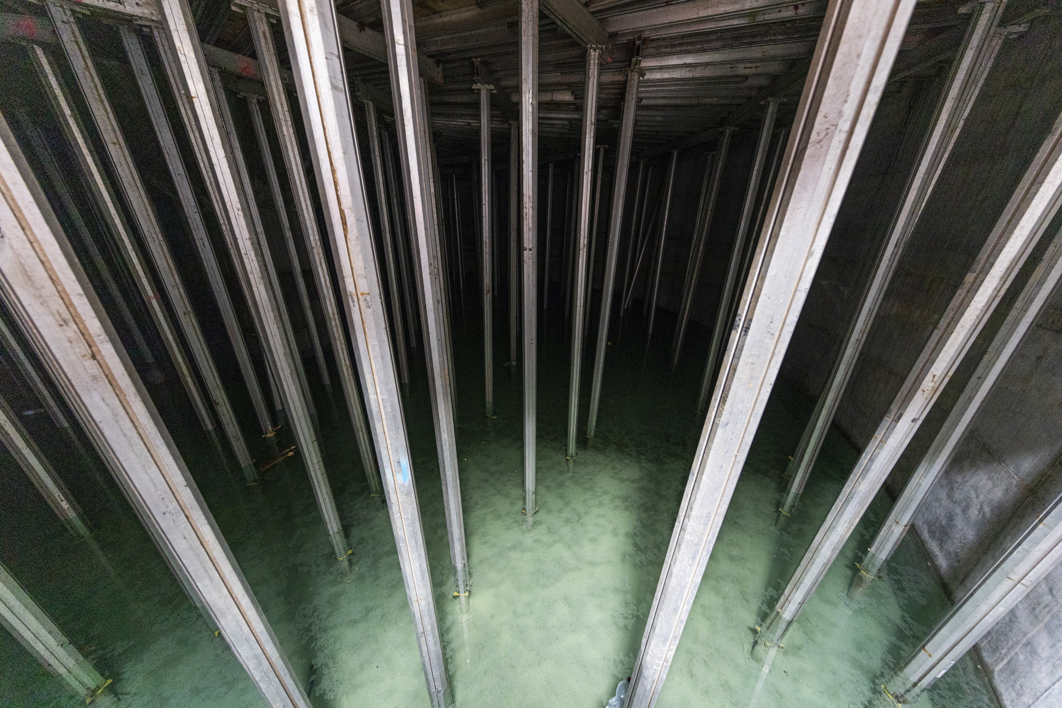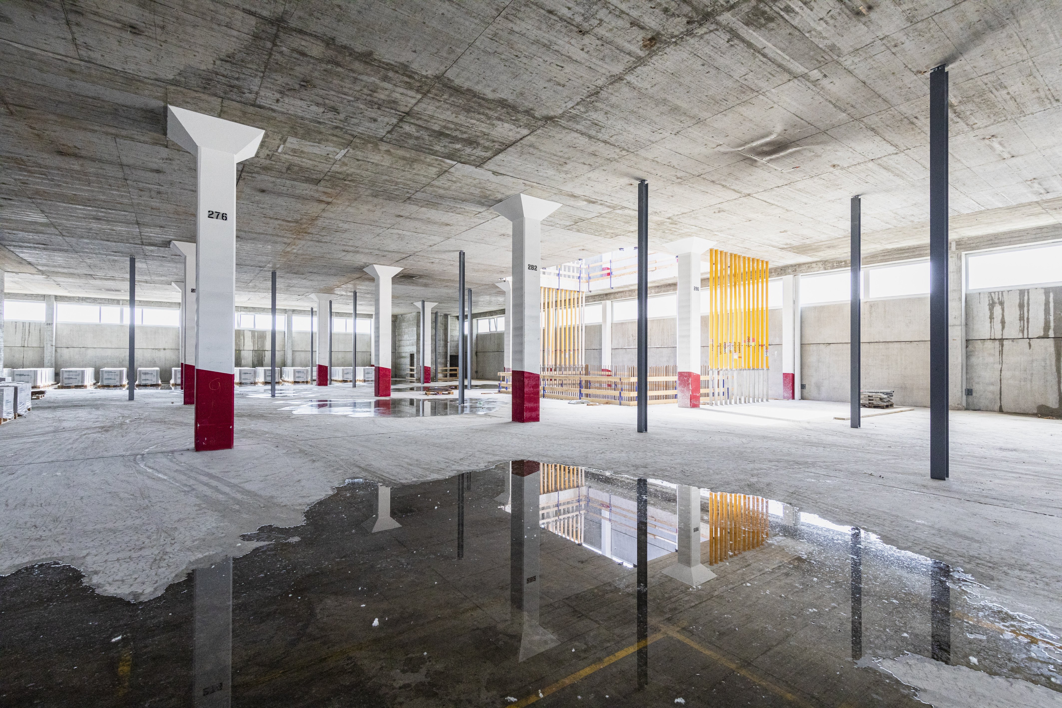Embraport logistics site: redevelopment and expansion of bonded warehouse
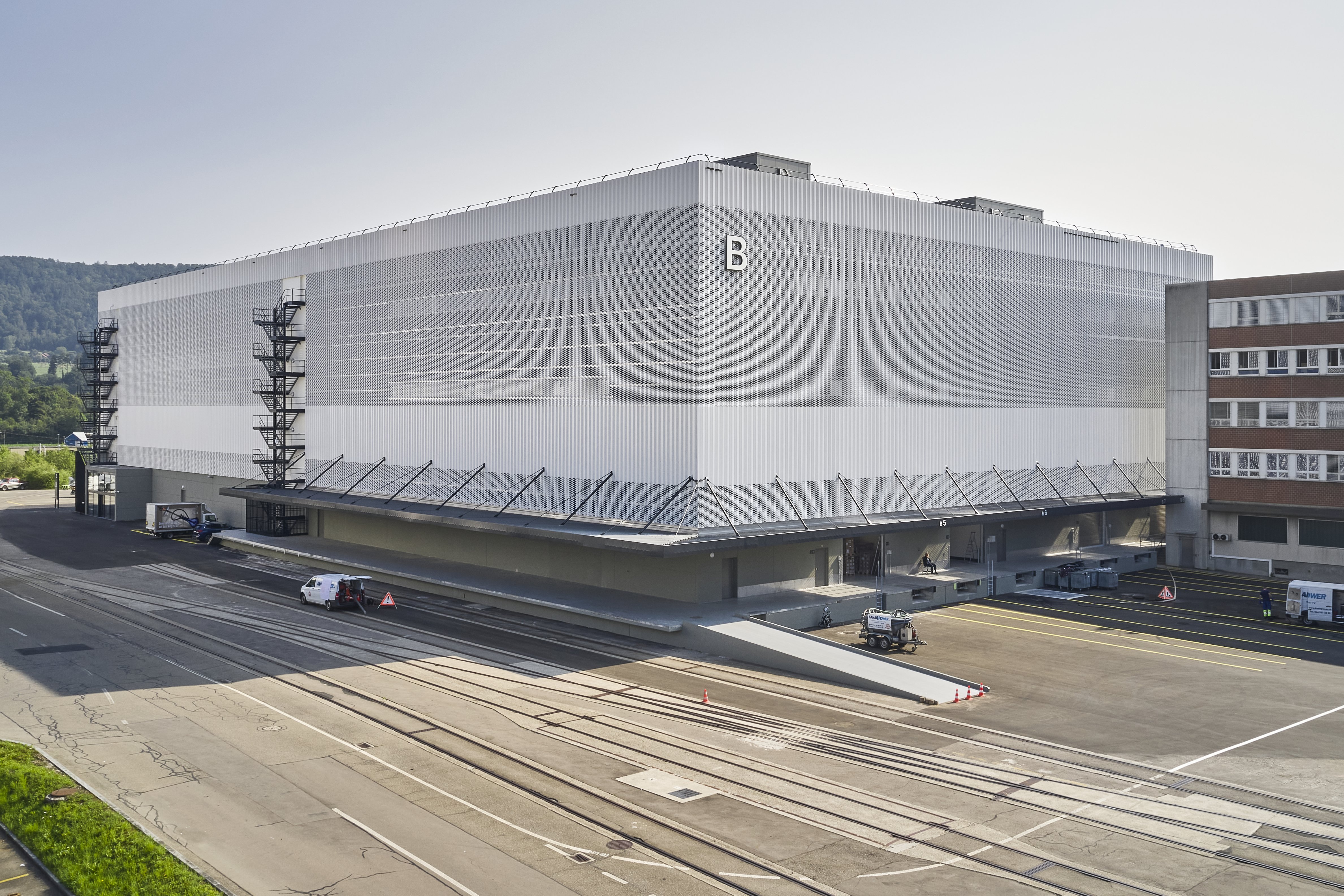
Building B on the Embraport site is a warehouse that was built in 1976 and is to be transformed into a modern bonded warehouse. To this end, the existing building will be renovated, extended by a further floor and additional storage space added. The building and its operation must comply with customs regulations and meet the climatic requirements of the stored goods, some of which are highly sensitive goods such as works of art. To this end, there are different climate zones within the building for which stable climatic conditions must be ensured. The security requirements are also correspondingly high.
The client is pursuing the vision of a "Green Embraport" and is aiming forlow-CO2 operation of the logistics center. Among other things, this is ensured by an innovative concept for heat and cold generation, at the heart of which is an ice storage energy system with a brine-water heat pump and a solar air absorber.
Basler & Hofmann was responsible for the overall management and BIM management from the preliminary project through to commissioning and took on the planning work in the areas of energy, building services and automation, building physics, building pollutants, sewerage and traffic.
Our services
- Overall management from preliminary project to commissioning
- BIM management
- HVAC planning with ice storage energy system, building automation, building physics, pollutants, service pipes


