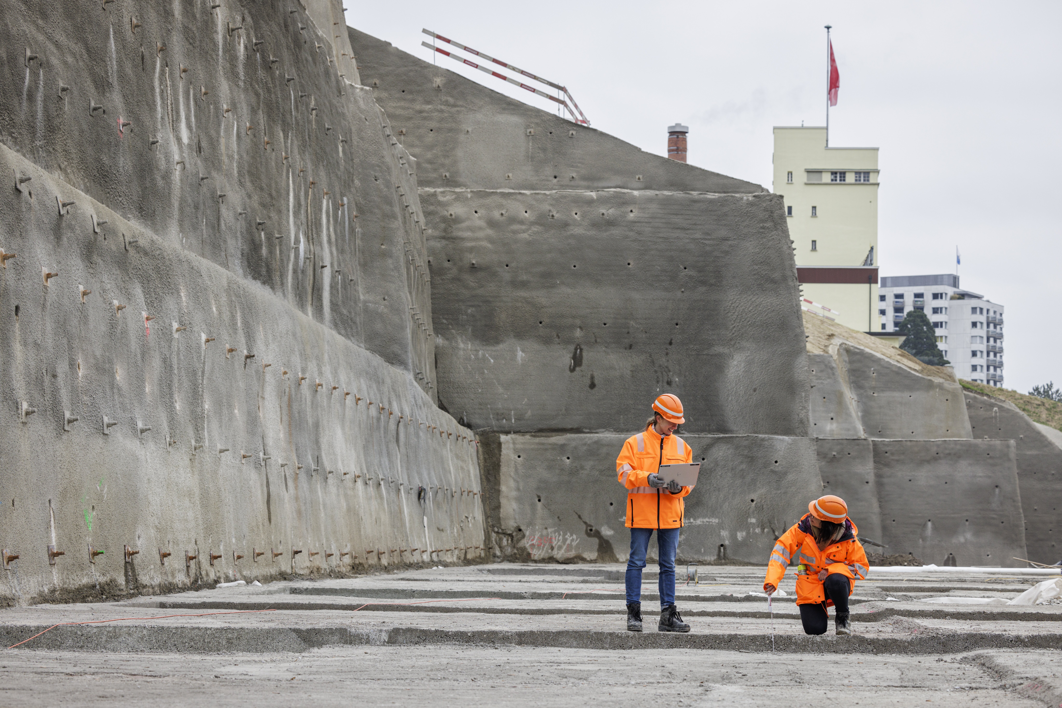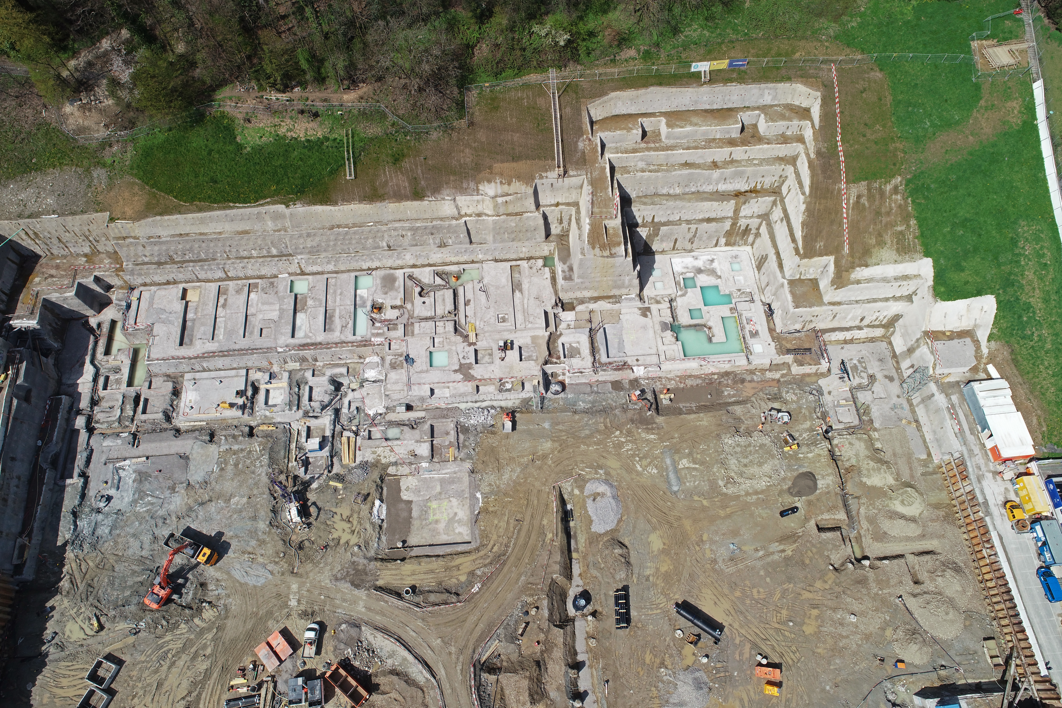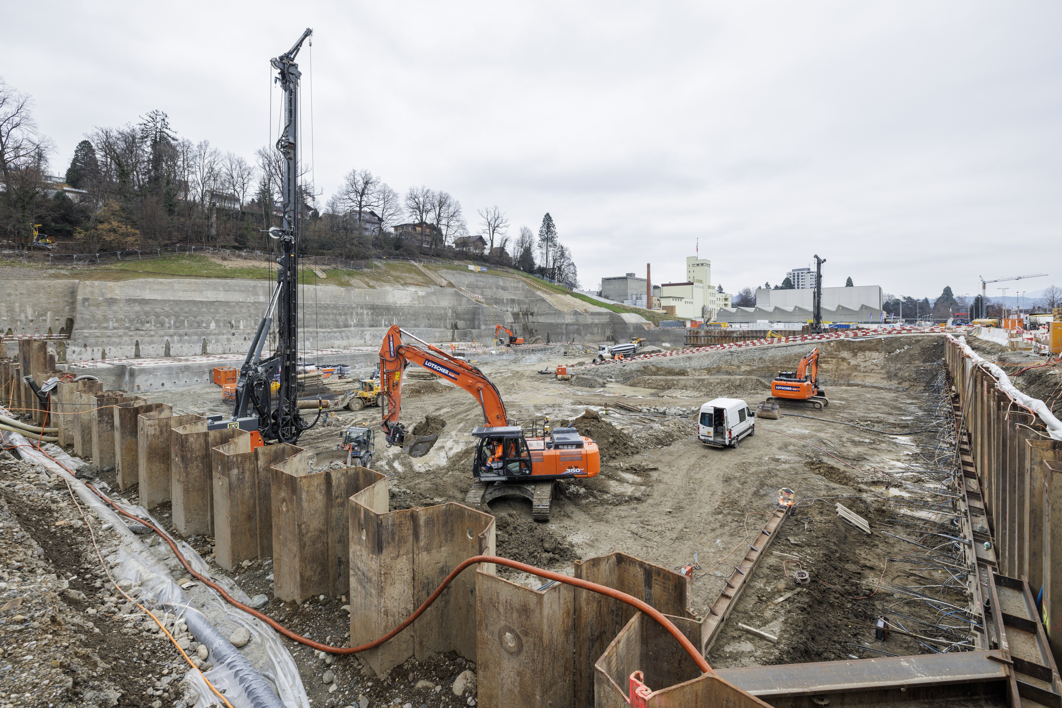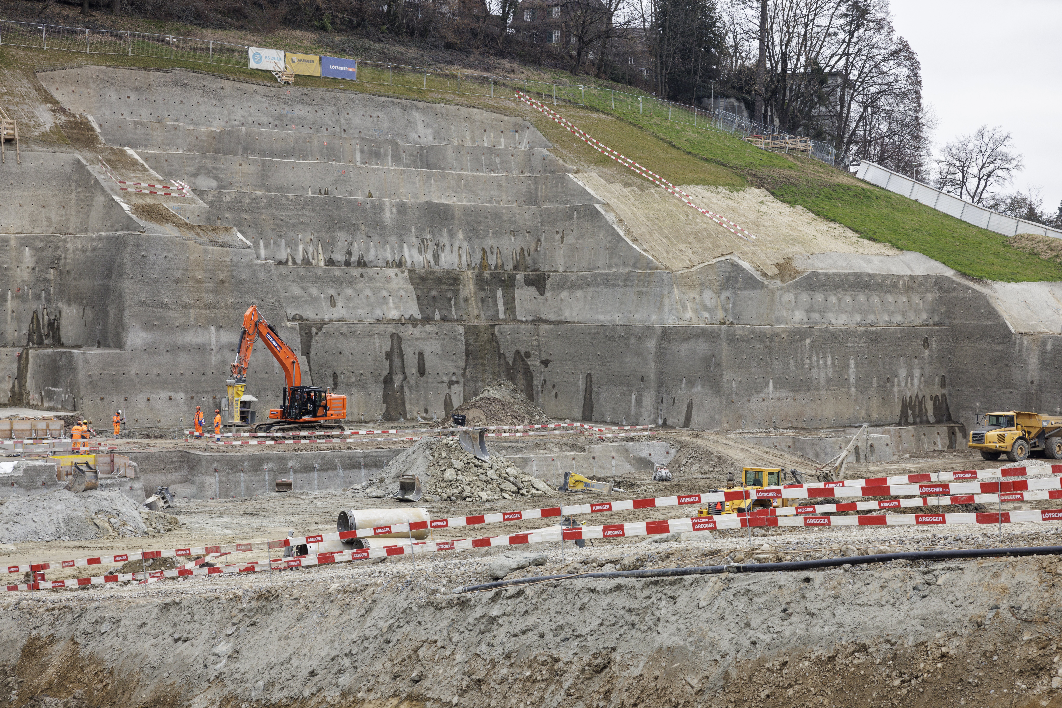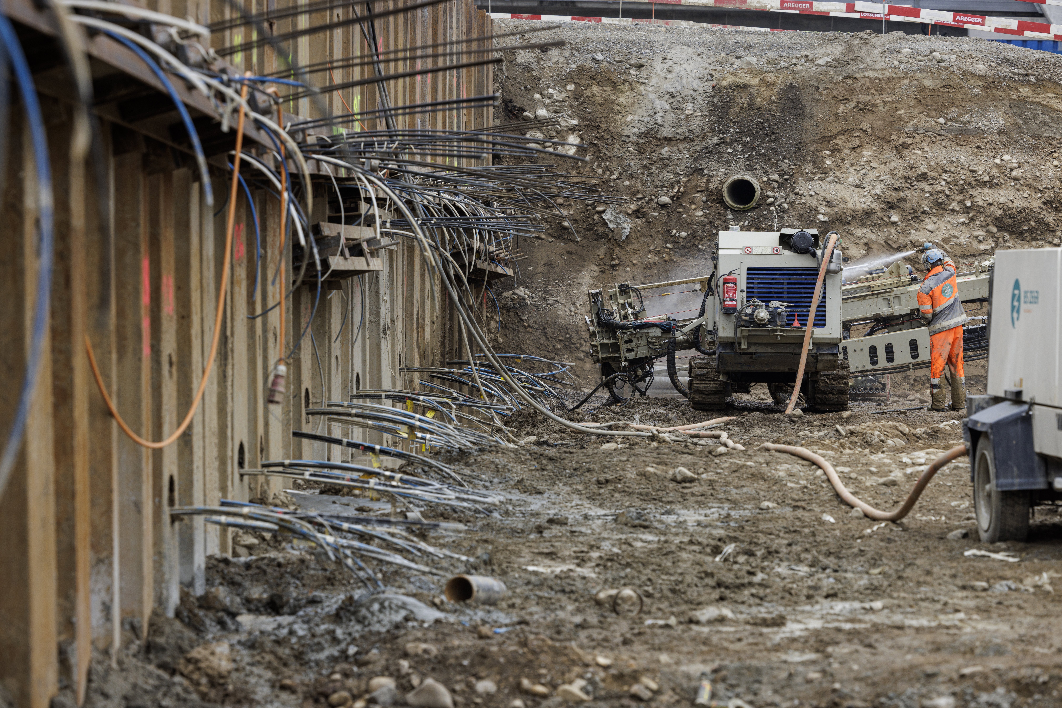Eichhof West, Kriens: Excavations planned in BIM
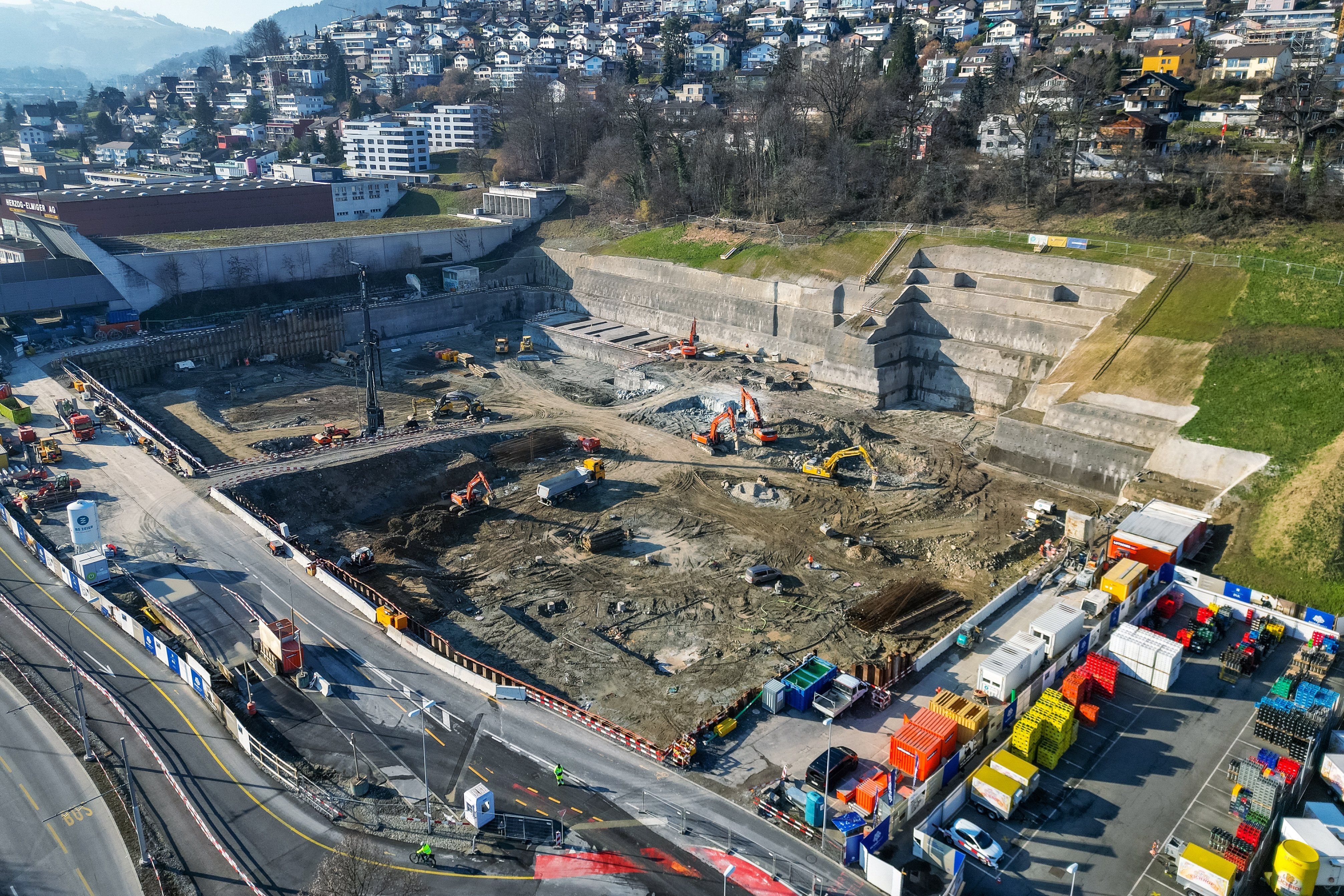
The Eichhof West project comprises four building plots that are connected by a shared underground garage. The excavation pit is secured by two different retaining wall structures: A soil-nailed wall up to 28 meters high will be constructed on the slope side, while the east, south and west sides of the excavation will be secured with back-anchored sheet pile walls, which will be anchored with up to three anchor layers. De-watering is ensured by means of vacuumed small filter wells. We fully modeled the excavation pit using Building Information Modeling (BIM), which enabled us to identify and resolve conflicts with neighboring projects or potential collisions of nails at an early planning stage. The location of the excavation pit directly next to the highway posed particular challenges, as the strict requirements of the Federal Roads Office regarding displacements had to be adhered to.
Our services
- Design and project planning of excavation and retaining wall structures
- Modeling in BIM
- Technical site supervision of excavations and special civil engineering: Retaining wall structures, de-watering and foundations



