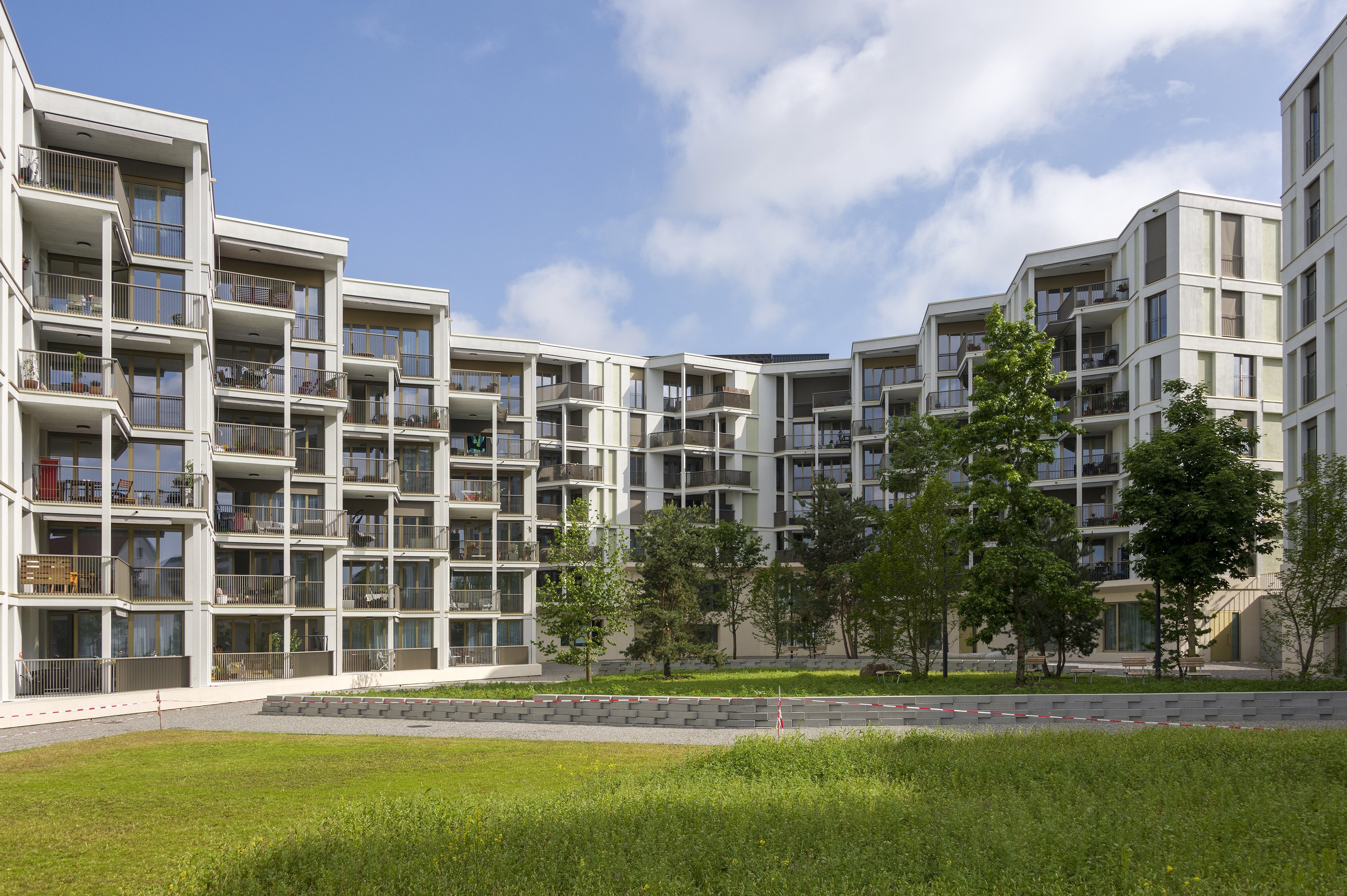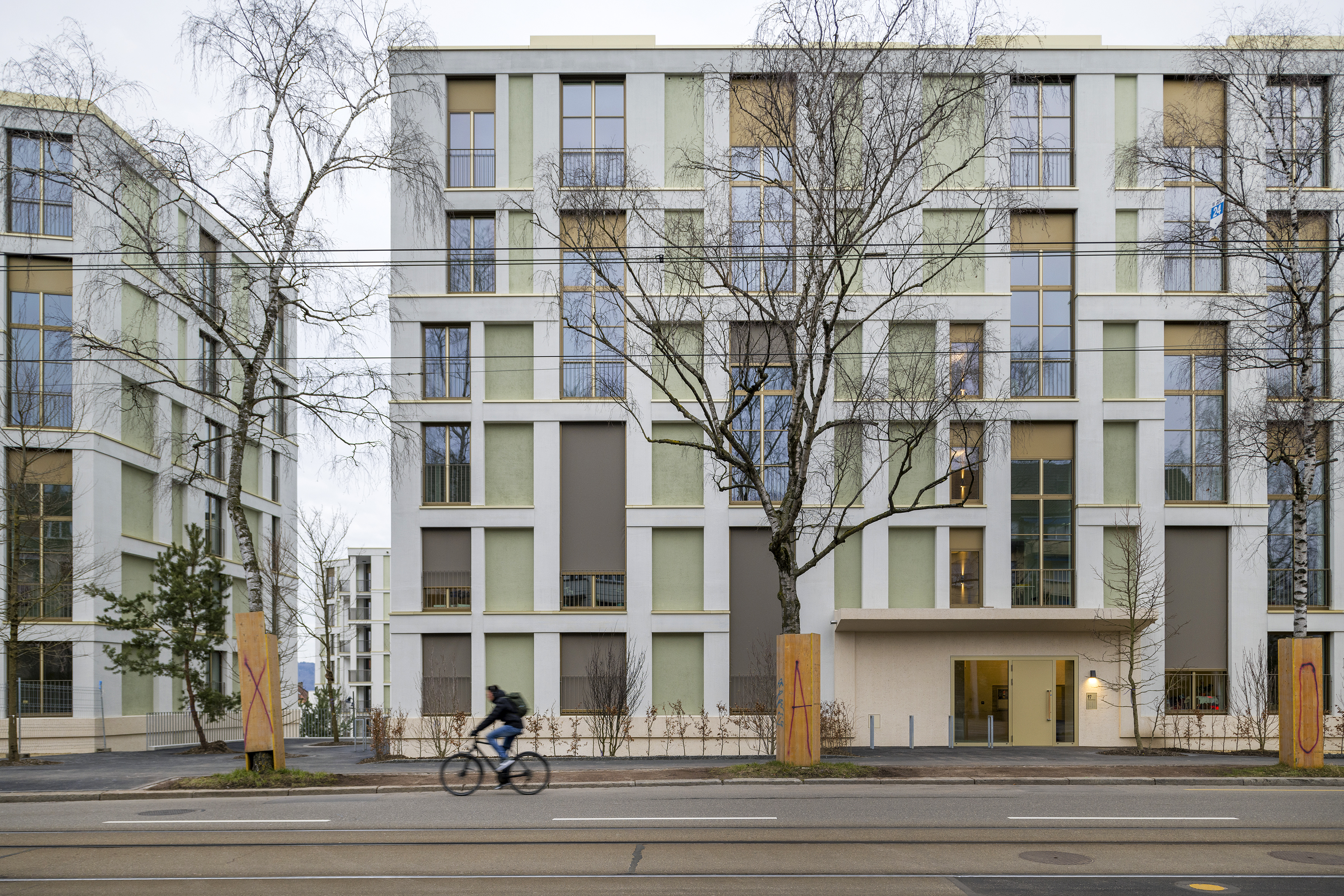Building cooperative Waidberg: Owner representation

The existing old buildings were replaced by modern new buildings and the existing underground car park with 62 parking spaces was upgraded and integrated into the new building ensemble. The overall urban planning concept was developed as part of a study commission. During the ongoing planning permission process, a partially revised building and zoning code came into force, which posed a further challenge for the project. The three angular buildings, designed by Duplex Architekten, enclose a landscaped courtyard that serves as a quiet oasis and protects the apartments from street noise. The urban street façade minimizes noise pollution, while the apartments open up to the courtyard to the south. The structure is a concrete skeleton building with a prefabricated timber panel façade. The development was occupied in spring 2018.
Our services
- Client-side project management
- Determination of requirements and project definition
- Setting up project organization
- Invitations to tender for consultants
- Contract management, project change and addendum management
- Project-related quality management
- Cost and schedule management
- Controlling and reporting
- Securing subsidies
- Neighborhood communication support
Involved expertise
Project management servicesClient
Waidberg building cooperative, ZurichIndustry
Real estate

